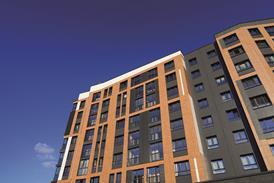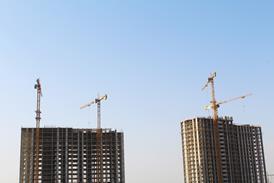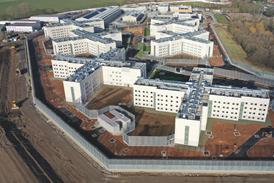Bloomsbury's unloved 1960s Brunswick Centre has never lived up to Levitt Bernstein's ground-breaking vision - until now. Thomas Lane went to see what's been happening, and discovered a transformation that is causing a stir among retailers and residents alike

The Brunswick Centre has been seen as a brutal, concrete eyesore, despite its ground-breaking design
Credit: Edward Hill Photography
For years the Brunswick Centre has been a controversial place. It is the kind of building venerated by architectural purists but hated by everybody else. It's one of those 1960s concrete local authority jobs, parachuted into the middle of the gracious Georgian streets of London's Bloomsbury.
Hailed as a ground-breaking project in its day, most people only notice the stained concrete facades and down-at-heel shops in its windswept central square. But that is all changing. Today the building resonates to the deafening sound of pneumatic drill on reinforced concrete as contractor InteriorExterior forges ahead with a project to get more people to love the centre.
Bizarrely, this project is all about finally realising the architect's original vision for the Brunswick Centre more than 34 years after it was completed. It was intended to be a mixed-use scheme with flats over shops at ground-floor level. Cost cutting and land acquisition issues meant that the original scheme was never fully realised - indeed, the exterior was always intended to be painted a cream colour but it has taken over three decades for this to happen.
The original plan was for smart retailers to occupy the shop space but they backed out and were replaced by a small supermarket, chemist and a smattering of small specialist shops attracted by rock-bottom rents, which have been there ever since. Then, in 1998, developer Allied London stepped in, seeing an opportunity to turn the Brunswick Centre into the smart shopping centre it was intended to be. Crucially this would also raise enough money to refurbish the exterior of the rest of the building, which hasn't had any major maintenance carried out since it was built.
To the casual onlooker, Allied London's decision looks brave. "The Brunswick Centre has a reputation as a failed development and had a lot of problems," says Neil Carron, director at Allied London. "We found the average amount of time people spent in the centre was 18 minutes, which is just about enough time to rush in, buy a tin of beans and rush out again."

The retail area is underneath the flats in the central square
Credit: Edward Hill Photography
What made the project even more challenging was that the developer couldn't get away with just tarting up the retail area and leaving the rest of the building as it was. "We couldn't just do up the ground level because the building design draws your eye upwards," explains Carron. "Leaving the upper levels as they were would have completely undermined the whole concept." A previous developer had tried to raise the money to do up the building by shoehorning a block of flats into a space on the edge of the development but the planning application was turned down.
Allied London had to think of an alternative approach. "The difference in our approach was going back to the original idea of the building providing facilities in the city and giving it a commercial life," explains Carron. "There is a Bloomsbury-shaped hole in shopping provision - there's virtually nothing here."
Levitt Bernstein worked on the original project and was brought in by Allied London to design the new scheme. The Brunswick Centre consists of two terraces of stacked flats facing each other over a central space. The shops were tucked under the flats, putting them in the dark and making them less visible to passers-by.

Inserting the supermarket needed a lot of heavy demolition
Credit: Edward Hill Photography
"The most radical thing as far as the retail was concerned is remodelling the shopfronts and bringing these forward level with the flats above, and blocking off one end for a supermarket," explains David Levitt, director of Levitt Bernstein.
The concrete exterior of the building also needed repair, and the coat of paint it should have had 35 years ago. "One of the reasons why it has deteriorated so much is because it wasn't painted," says Levitt. "I spent six months on the paint specification at the time."
The paved decks were leaking and needed re-waterproofing plus the shops needed fitting out and new services installed. But the flats above the shops are still the responsibility of cash-strapped Camden council and therefore won't be refurbished internally, although the windows are going to be replaced.
Refurbishing the centre was not easy. InteriorExterior had a tight 72 weeks starting in March 2005 to carry out the £22.5m design-and-build contract, but the biggest challenge was working around the residents and existing retailers. "It is quite a brutal piece of construction we are doing, and doing it quietly is very, very difficult," says Stuart Deverill, InteriorExterior's divisional managing director. Substantial amounts of demolition were needed, getting rid of the shop units at the north end of the development to create space for the new supermarket, breaking up the slabs for subsequent repair and demolishing huge flights of concrete steps to put in wheelchair-friendly ramps. "For the first six months of the job it felt like we hadn't built anything," adds Tim Whittaker, InteriorExterior's project manager.

The shops have been made larger and more visible by bringing the shop fronts forward
Credit: Edward Hill Photography
The work had to be carefully phased so retailers could carry on trading. The first job involved fitting out new units for a photographic shop and medical centre. Because the programme was so tight the contractor started demolishing the other shop units so work could start on the new supermarket. Despite carefully working out how to do the demolition work to minimise inconvenience, an unexpected problem was thrown up. "The biggest problem wasn't noise but resonance," explains Whittaker. "We were demolishing a slab and a woman 50 m away complained stuff was falling off her shelves."
The answer was to isolate the area being demolished from the rest of the structure by sawing through the concrete where the two areas joined. Then demolition could press ahead - during the two periods each day when noisy working was allowed. Where possible, the concrete was crunched up to minimise noise. Once this was done, work could start on the supermarket.
"The existing structure is very weak and we have had to do a lot of strengthening," says Whittaker. He adds that the job has been made more difficult as the weak slab meant heavy equipment could not be used. The slab under the supermarket had to be strengthened, and a reinforced concrete upstand placed over the concrete columns at the east and west ends of the new building to spread the weight of the roof. Then, six 25 m long steel roof trusses were installed over the columns - and the straightforward construction of the rest of the supermarket could start.
The second big demolition job involved getting rid of the steps at the southern end of the development so ramps could be put in. "This involved a huge, huge amount of demolition," says Whittaker. "This was a big deal as there is an access road underneath. We had to install an enormous temporary structure to allow us to demolish the steps while keeping the road open."

The shops have been made larger and more visible by bringing the shop fronts forward
Credit: Edward Hill Photography
Whittaker adds that the complexity of the whole job has been exacerbated by not being able to store materials on site, as the basement car park could not be used and elsewhere the slabs were too weak to take the extra weight.
Repairing the slabs was also a big job because of the large area these occupy and the bad condition they were in. "There are quite a few areas where water has penetrated down to the basement," says Whittaker. The existing paving was removed and stripped back to the bare structure; this was then waterproofed, a new screed installed and new paving put over the top. Part of this work took place over a cinema on the site, but luckily the cinema had to close down for 16 weeks for internal refurbishment so InteriorExterior did the waterproofing during that time.
Other retail units have been refurbished while these works have been going on. These have been extended by using the area originally used as a covered walkway in front of the shops as retail space, with a new canopy attached to the front of the extended shop to keep the rain off. The facade of the building has also undergone a remarkable transformation. It has been cleaned and damaged areas of concrete have been repaired, then a cream-coloured anti-carbonation coating has been applied to prevent further deterioration of the reinforced concrete.
According to Carron, plenty of retailers and food outlets are lining up to take units - Waitrose has taken the supermarket space. Allied London's gamble looks like it will pay off and the Brunswick Centre will finally realise its potential at the end of this summer.
Brunswick Centre: key points
- Cost-cutting meant retail elements of Brunswick Centre were never commercially successful
- The architect’s original vision for the Brunswick Centre is being realised 34 years after completion n Retail units are being refurbished and extended and a supermarket has been added
- The rest of the building’s structure is being extensively repaired and renovated
- These works are being done without significant disruption to existing residents and retailers
A short history of the Brunswick Centre
Despite its reputation as a concrete eyesore, the Brunswick Centre was a reaction to the tower blocks of the day. It was designed by architect Patrick Hodgkinson with David Levitt and was planned as a high-density, mixed-use scheme that respected the scale of the surrounding Georgian terraces. It was very innovative in several respects.
“The stepped flats is all about giving everyone direct sunlight,” says Levitt. “Designers thought very radically about sunlight in a way they don’t now so not only did they have balconies they had to have the sun, which was a very important principle.”
Indeed, each flat was going to have a glazed sunroom in front of the living space, and upmarket shops would take the ground-floor retail units.
Unfortunately it didn’t quite work out as planned. The Brunswick Centre was originally intended as a smart private scheme and should have extended an extra third of the as-built length to the north. But the Territorial Army refused to leave its building – which was in the way. Retailers backed out and the scheme had to be bailed out by Camden council. The flats were much smaller than originally envisaged so the sunrooms became part of the living room. Because these were single-glazed, they overheated in the summer and were freezing in the winter. The building was never painted and the council has never had the cash to properly maintain the building.
But architects love it, despite the shortcomings. Several have bought flats there, including Levitt, who jokes that it is unusual for an architect to “revisit the scene of his crimes”. So it was particularly gratifying to Levitt when Allied London took over the freehold – not only would he get an improved environment but finally he could realise his original vision.“It was really exciting to be offered the opportunity, but what tempered this was that it could turn out to be another false start, for example a downturn in the retail market,” he says. “The excitement level built up over time as we realised it was going to happen.”
So all that is left is a full refurbishment of the council-leased flats over the new shops. “It would be wonderful if there was the money to improve the inside as well as the outside,” says Levitt. “Sadly that is some years off.”
Project team
client: Allied London
architect: Levitt Bernstein
client’s structural engineer: Buro Happold
client’s quantity surveyor: Cyril Sweett
client’s project manager: Tropus
client’s lighting designer: Pinniger & Partners
client’s mechanical and electrical services engineer: Elementa
planning supervisors: Jacobs Babtie
main contractor: ISG InteriorExterior
Specialist team
canopies: Architen Landrell
structural: steel Bourne Steel
waterproofing: Cemplas
directional and statutory signage: Cobal Signs
builder’s work and concrete structural work: Coffey Construction
drylining, plastering and ceiling, screeding: David Andrews Construction
safety access: Eurosafe Solutions
landscaping: Frosts Landscape Construction
brickwork and blockwork: Galostar
lifts: Gartec
scaffolding: GKR Scaffolding
concrete repairs: Gunite (Eastern)
roofing and rainscreen: Imperial Waterproofing Systems
art and water feature: Invent Water Treatment
signage: John Anthony Signs
soft strip: Works Labour Direct Services
soft floor: Finishes Loughton Contract Carpets
structural engineering: Lucking & Clarke
hard landscaping: Matthew Stone
fire protection and fire stopping: Mitie McCartney Fire Protection mechanical services: MJ Lonsdale
signage consultant: Momentum Design Management
louvres: NACO Louvres
temporary electrical: PG Watkin Electrical Services
demolition: Robore Cuts
decorations (including public car park finishes): Squibb Painting Decorators
asbestos removal: Silverdell UK
architectural metalwork: Steel Arts
carpentry and joinery: Task Joinery Installations
lift installation: Thyssen Krupp Elevator UK
precast concrete panels: Trent Concrete
electrical services: Trilectric
windows and shopfronts: WRC Architectural Glass
Downloads
Ground floor plan (PDF)
Other, Size 0 kb























No comments yet