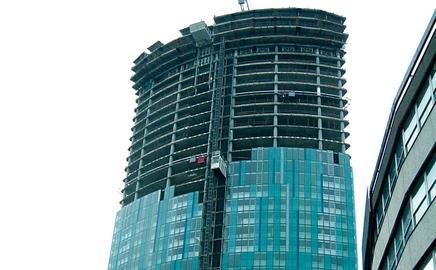Don’t let your choice of frame be determined by cost alone. Other factors, like ease of construction, fire resistance and sound performance can benefit you far beyond the bottom line, says Andrew Minson, director, technical services and head of structural engineering at The Concrete Centre
The structural frame is a big part of the final cost of a building. But cost alone should not dictate frame choice. Many other factors should be taken into account when choosing the best structural solution. Many of these issues relate to the operational performance of the building. Here, the inherent benefits of concrete – energy storage, fire resistance, sound insulation and robustness – mean that concrete buildings tend to have lower operating costs and lower maintenance requirements than buildings built from other materials.
Generally, insitu concrete-framed buildings take no longer to construct than steel-framed buildings – they can even be faster. Concrete is highly compatible with tight schedules, from rapid mobilisation to modern, efficient methods of construction, including sophisticated formwork systems, post-tensioning and precast elements. Modern formwork systems have markedly increased construction rates. It is now common to exceed 500m2 a week for each crane. Cellular concrete structures can be built at a rate of up to 50 cells a week. Rationalising reinforcement, designing and detailing the concrete for prefabrication, precasting or even part-precasting can further increase the speed of construction.
Importantly, concrete provides a safe working platform and semi-internal conditions. This allows service installation and follow-on trades to start early in the programme. The flexibility of concrete means that design changes can be made later in construction.
Concrete’s inherent benefits further speed the construction process. Inherent fire resistance means that concrete structures do not require additional fire protection, saving time, cost and maintenance. The mass of concrete is great for sound insulation, which can minimise or even eliminate the need for additional finishes to meet the requirements of Part E of the Building Regulations. Independent testing of 250mm thick concrete floors with only painted soffits in a new tunnel form block of student accommodation found that Part E requirements were exceeded by more than 5dB for both airborne and impact sound insulation. Separating walls comprising 180mm concrete with a 2mm plaster skim finish also met the pre-completion testing requirement.
For concrete buildings, vibration criteria for most uses are covered without any change to the normal design. For some uses, such as laboratories or hospitals, additional measures may be needed but these are significantly less than for other materials. In a recent study into the vibration performance of hospital floors, commissioned by the Concrete Centre, concrete emerged as the solution least in need of significant modification to meet stringent vibration criteria. This gives great flexibility for future change of use and avoids the cost of having to provide extra mass and stiffness.
Choice of frame also has an impact on mechanical and electrical services. Mechanical and electrical services are an expensive and programme-critical element in construction with significant maintenance and replacement issues. The soffit of a concrete flat slab provides an area for services distribution free of any downstand beams. This reduces design team coordination effort and risk of errors. It allows flexibility in design and adaptability in use. A flat soffit allows maximum off-site fabrication of services and faster installation. M&E contractors quote an additional cost of horizontal services distribution below a profiled slab with downstand beams of up to 15%. For the longest spans where flat slabs become inefficient, wide shallow beams provide large areas uninterrupted by secondary beams and the freedom to route ducts under the shallow main beams.
Frame structure also has an important effect on a building’s environmental performance. Concrete buildings have a high level of thermal mass, which means they soak up and release heat at different times of the day. In the summer, heat is absorbed on hot days, helping to stabilise the internal temperature and prevent overheating problems. Cool night air can then be used to ventilate the building, cooling it again. Daytime internal temperatures can be reduced by 3°C to 4°C, delaying peak temperature rise by up to six hours, after most office occupants would have left. This can significantly reduce or even eliminate the need for energy-intensive air-conditioning. Compared with conventional air-conditioning, concrete’s thermal mass can reduce CO2 emissions from an office by some 50%.
In the winter, solar heat gains can be absorbed into the building and radiated in the evenings reducing the need for heating. This is termed passive solar design and is appropriate for building types with low internal heat gains such as housing. Designing for thermal mass can make a real difference to a building’s operational impact upon the environment.
Sustainable high-mass offices have been successful in the owner-occupier market because of their use of natural and mixed-mode ventilation with exposed soffits to maximise the use of natural fabric energy storage. With the tightening of Part L of the Building Regulations, it is likely that this “exposed soffit” architecture will transfer to the wider office market.
Material cost, therefore, should not be the only consideration when choosing a frame material. The optimum frame is one where the whole is greater than the sum of its parts.
Topics
New Concrete 07

New methods of construction
- 1
- 2
- 3
- 4
- 5
- 6
- 7
 Currently
reading
Currently
reading
Money isn’t everything
- 9
- 10
- 11
- 12











































No comments yet