Ben Flatman talks to Lanre and Tara Gbolade about setting up their practice and their vision for architecture as a tool for social and environmental change
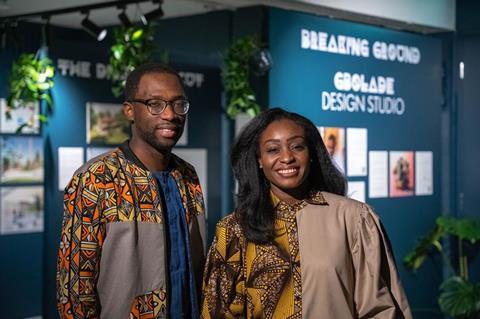
For a growing proportion of architects, a fulfilling career is not just about achieving commercial success, but also about engaging directly with the big issues of the day, and contributing to real social and environmental change. Few practices exemplify this approach better than Gbolade Design Studio, led by the husband and wife team of Lanre and Tara Gbolade.
From delivering sustainable housing to exhibiting at the Venice Biennale and working on the redesign of one of the UK’s busiest train stations, the practice seeks to blend its principles seamlessly with project delivery.
For Gbolade Design Studio, this means that work encompasses not just buildings, but the people, places and culture that surround them. The practice is currently involved in the new Waterloo Station masterplan for Lambeth council and Network Rail. Working alongside Grimshaw, it is focused on the placemaking strategy and on the meanwhile uses during implementation.
It’s a project with very real resonance for the practice, as its own studio is located on Westminster Bridge Road, and very much part of the immediate context of the station. “We’re in Waterloo, so we know the area well,” says Tara. “We understand the challenges, and the air and noise pollution.
“But we’re also profoundly aware that what we have here is a vibrant, wonderful part of the city. It’s a wonderful part of Lambeth. But, like everywhere else, it has this problems.”
The project aims to transform the UK’s busiest transport hub, along with its surrounding public realm. This ambitious initiative seeks to enhance the daily experience for the 100 million passengers who pass through the station each year.
The project explores the potential to unlock and rejuvenate the edges of Waterloo Station. The perimeter will be transformed into active, permeable and welcoming frontages, featuring new fully pedestrianised plazas. The intention is that these changes will encourage increased footfall along vibrant, safe and walkable streets, both during day and at night.
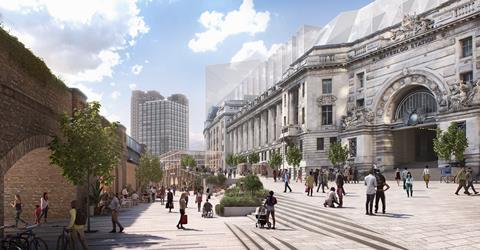
“The masterplan vision also looks at how we address challenges such as air pollution by increasing green routes, whether that’s by trees or low-level planting,” explains Lanre Gbolade. “We want to create places for people to dwell as they come out of the station, rather than just rushing through it.”
“It’s a fascinating challenge, as we’re having to consider the needs of so many different types of users, including office workers, students and tourists,” he adds. “Waterloo also has this challenge of having so many exits that nobody even knows about, as well as this subterranean world of Victorian tunnels that we’re trying to reanimate and integrate with the station and wider public realm.”
The practice hopes that the project will better connect the station with Waterloo’s rich cultural and commercial heritage, with the masterplan designed to create connections to key local attractions. These include the street market on Lower Marsh, the vibrant entertainment and nightlife along The Cut, the cultural landmarks of London’s South Bank and the unique graffiti art scene on Leake Street.
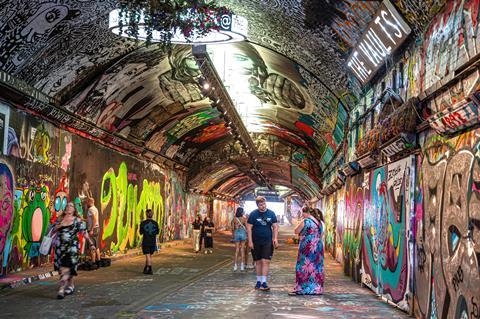
“At the moment people en route to the South Bank are just looking to get there as quickly as possible”, says Tara. “But there’s a real opportunity for people to actually dwell in and around the station.”
“We also want to open up new and old routes into and under the station, such as the Milk Passage, which runs north to south and would create a new connection to Lower Marsh.”
“The graffiti tunnel is just outside our window,” adds Lanre. “It’s a really exciting masterplan and I think it will really encourage lots of people to be far more integrated with the station and the wider area.”
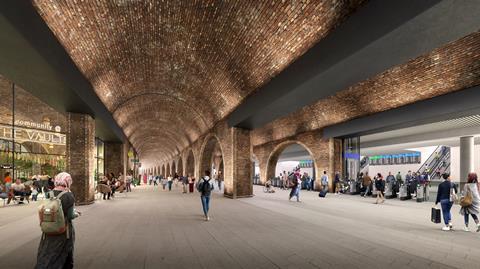
Influences
Both Lanre and Tara Gbolade trace some of their earliest memories of architecture to childhood in Nigeria. Lanre’s family moved to the UK when he was four, so memories of the family’s home in Ogun State, north of Lagos, are filtered through family videos his father made.
“We lived in a single-story dwelling that was filled with lots of light,” he recalls. “It was a west African kind of courtyard house.
“My memories of it are both visual and sensory. I can remember that space even now and still walk around it in my mind. It’s a significant kind of memory in terms of architecture and how I conceive of a domestic space.”
“But rather than focusing on buildings, I think the thing about Nigeria for me is the vibrancy of the people. There’s very much a focus on family and networks in terms of friends and relatives. Everybody is either an uncle or an aunt or a cousin.”
Tara spent a longer period of time growing up in Nigeria and also emphasises the cultural and social interactions she experienced as major influences on her approach to architecture. “My love for art and architecture really came from growing up in Nigeria”, she explains.
“The variety of architecture that I got to experience on a daily basis was incredibly powerful.
“I never want to say ‘Nigerian architecture’ because it’s so varied, but a lot of the west African architecture is very responsive to the climate, which is why I don’t think one can really experience architecture without experiencing the people who are connected to it.
“Architecture is so much to do with environmental, social and cultural conditions. How Nigerians live is what the architecture has responded to,” she says.
“So, you will always have the veranda to stop overheating. You will always have the courtyard or the compound, so that culturally people can come and connect to each other. And so that cultural and climatic response is the way that I understand architecture.”
Architectural education
They couple met as Part 2 students at the University of Newcastle. Lanre had already completed his Part 1 there, and speaks of his time in the North-East as one of architectural and social awakening.
“I remember my first project was a crematorium. Can you believe it? A crematorium – that kind of hit me. You know, it’s the start of your career and they’re telling you to think about death and you’re kind of like, ‘right, OK then!’
“The challenge of thinking literally about the finality of life and then trying to understand what architecture is was definitely an eye opener for me.
“The Newcastle course was very contextually responsive,” he explains. “It had a very strong urban design agenda and interdisciplinary approach which focused on questioning the city.
“It definitely exposed me to the fact that architecture is about working alongside other professionals and collaboration. I found it really helpful to understand the built environment beyond the building itself and the red line, and thinking about how we connect people.
“Newcastle is a great city, so it was also a good time to just explore my own ideas around architecture and independent working. What I value is that we were pushed to think beyond architecture as this idea of solitary practice, embracing collaboration and thinking about other disciplines. And this timeless question of how do we make the built environment work across the board for everybody?”
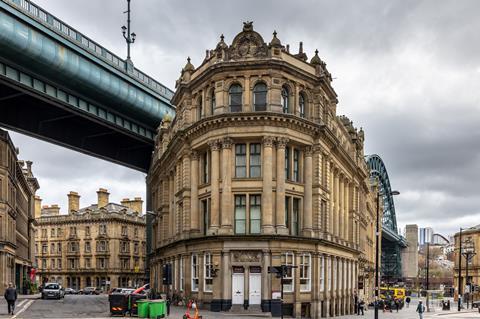
Tara had done her Part 1 at Liverpool University before heading to Newcastle. “I really loved my time in both,” she says, “but a memory that really sticks with me was the history course at Liverpool.
“There didn’t seem to be any consideration of architecture beyond Europe. And everything was presented through photographs of wonderful pristine buildings, devoid of human beings. It certainly sat uneasily with me, because it was quite different to this climatic and cultural response that I’ve always had to architecture.”
Venice Biennale and Lesley Lokko
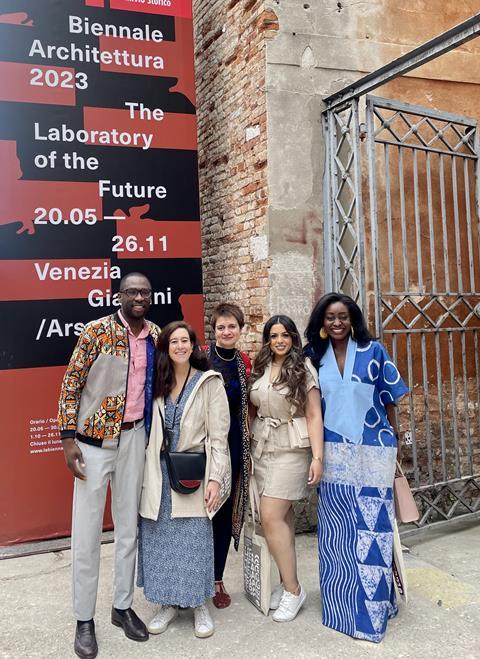
This passionate belief in looking at architecture from more diverse perspectives led to Gbolade Design Studio being invited to exhibit at the 2023 Venice Biennale. Last year’s theme was The Laboratory of the Future, with a focus on Africa and the African diaspora.
“We were invited by Lesely Lokko to pitch our idea,” explains Lanre. “She’d seen some of the work that we were doing at the Lloyd Leon Community Centre in Brixton.”
The community centre is home to the Brixton Immortals Dominoes Club and the Brixton Soup Kitchen.
“It was a fascinating opportunity to be part of a biennale that had such impact,” says Lanre. “The whole event was about decolonisation and decarbonisation, so those are topics that are critical to how we think as architects and how we’ve always thought as architects.
“It provided an opportunity to bring a lot of this wider thinking about histories, about heritage, and about climate together in a single installation. So, it has definitely been a personal career highlight – and for the practice as well.”
In recognition of Lokko’s work as lead curator of the biennale – and her groundbreaking career as an academic and teacher – the practice successfully nominated her for the RIBA Gold Medal, which she received in a ceremony at RIBA’s Portland Place headquarters in May.
Founding the business
The couple graduated from their Part 2 course at Newcastle during the recession that followed the 2008-09 financial crash. With a challenging jobs market, Lanre decided to extend his studies by doing an MSc in project management.
“I knew I wanted to be an architect, but I also recognised the need to really understand how to go about actually leading projects, managing them and delivering them,” he explains.
“I didn’t necessarily feel as if I got a good grasp of that during architecture school and my year out with Aedas Architects. So, for me, there was an additional year of study before going into practice and working with a small practitioner.
“The work I did was small scale, but it was hands-on and a great way to learn about the process rather than maybe working on a huge, high-profile architecture project.
“That experience served me well. It gave me a better understanding of how we go about delivering projects and starting to understand the craft.
“But I also had this itch to explore a different scale and specifically experience the development environment as well. So, I then spent quite a few years working on the client side at Berkeley Homes on Royal Arsenal Riverside to understand architecture from the other side of the table.
“It was great exposure to actually just understand who’s pulling the levers within the built environment, who’s making the decisions and how decisions are made.
“I also learnt a lot about engaging clients, and how to coordinate and motivate teams to deliver. And how you bring forward good design – good buildings that actually work and consider the needs of all people.”
Tara spent a formative period during her year out working for the leading contractor Mace. While she was there, she was advised to get experience working in a small practice.
“I remember my informal mentor at the time telling me I would be forced to work on all facets of a project, and I think it was some of the best advice I ever received,” she says. “And it’s the advice I now pass on to any budding architects – work in a small practice first.
“It really was a brilliant training ground because the buck stopped with me. So it helped me to grow up quite quickly.”
She then went to work for a medium-sized practice, seeking promotion and developing her career in the conventional way, before deciding to take a different route. “There was this nagging feeling within me and I decided to undertake the Passivhaus designer course.
“It really was a pivotal moment for my career,” she explains. “After I did the course and became certified, I realised I just couldn’t go back to just working to the Building Regulations. It felt unethical somehow, and I just thought, now I know better, I can’t help but do better. And I really couldn’t.”
Regenerative design
“It was a starting point for us forming our own practice, in terms of taking the leap and deciding to choose the clients that you get to work with and to choose the type of architecture you want to work on,” says Tara.
They founded the practice in 2018.
Initially Tara worked full-time on building the business, while Lanre worked as a consultant to L&Q, the leading housing association. With its own construction arm, L&Q was shifting towards modern methods of construction (MMC), an area in which Lanre has developed a wealth of expertise, and for which he received an award for ‘Offsite Pioneer of the Year’ in 2022.
He was also working what he describes as “the graveyard shifts” for Gbolade Design Studio – weekends and the evenings in between the day job. “It’s what young practices do,” he says, perhaps unwittingly also illustrating the phenomenal commitment and hard work that underlies a successful start-up.
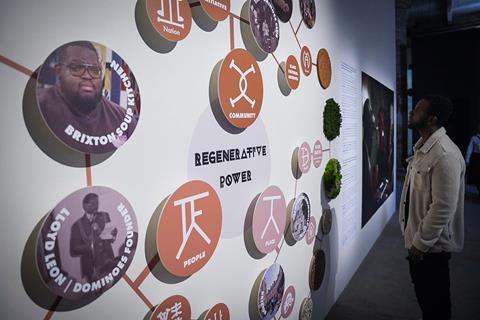
The practice’s philosophy is grounded in what Lanre and Tara describe as “regenerative design”. It’s an increasingly influential approach within the built environment, based on the idea that architects need to aim beyond simply reducing their impact on the planet, and instead need to start delivering tangible net benefits.
“Our practice mentality is steeped in responding to the climate emergency, as well as prioritising socio-economic sustainability,” explains Tara.
“For us, regenerative responses to architecture are very much about creating a just space for people and co-evolving with nature. It’s really thinking about how we use our operational embodied carbon and how we can build on this concept of net positive good.
“I think we approach all projects in that vein,” she explains. “And a really important aspect is thinking beyond the red line of the site boundary, which architects are so used to.
“Working with a local authority client really reinforces that. You understand that there really is no red-line boundary. You know, air quality doesn’t stop at the boundary of a site.
“Gaining that understanding means that you really have to think far bigger, far broader than I think architects are ordinarily trained to do. Regenerative architecture really requires us to think about the wider issues, such as how we deliver just spaces.
“Who uses these spaces? Are they equitable for women, children and people from diverse backgrounds? How do they feel safe in a space?
“And for us, that concept of regenerative design really has to be pretty pervasive in terms of how does this improve the lives of the people who are going to use these spaces, homes and the public realm?”
Looking to the future
The practice started off working on the types of domestic extensions and private dwellings that form the bread and butter of many small architecture studios.
“It has been a bit of a journey,” Lanre explains, “in terms of building up a range of work to be able to sustain a practice in those early years before we got to that point where we were able to draw a salary.”
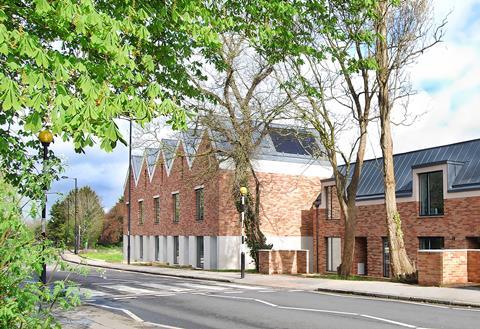
As the practice matures, so it has been commissioned to deliver larger multi-unit schemes. One example is Hermitage Mews, comprising eight net-zero townhouses. Located on a long, narrow gap-site in Croydon, the development includes a mix of three and four-bedroom homes, featuring dual-aspect designs and street-facing entrances, fostering a sense of community and enhancing natural surveillance.
Gbolade Design Studio now has four members of staff and a burgeoning portfolio of work. A key strand is engagement and codesign.
“Engagement is not a standalone,” says Lanre. “It’s very much part of our process – and that includes engagement with our clients, as well as with the local communities who we are developing for and designing for.
“We want to make sure that there is some element of custodianship – the community are very much coming alongside the journey of the team, to deliver an environment and a place that will work for them, but also not just them now, but for future generations as well.”

One of the projects the practice is currently enthused by is Graham Park in Edgware, north-west London. Gbolade Design Studio was engaged to deliver some townhouses on the edge of a wider 2,000-home masterplan led by Patel Taylor for Notting Hill Genesis.
“We really looked at who uses the site and then how the how we respond,” says Tara. “Our analysis found that 63% of the people who use the site are women and children. Therefore we wanted to ask, how do we best respond to them?”
As part of the original masterplan, there was a route for vehicles. “We proposed that actually this should become a pedestrianised street and that idea was adopted,” she explains. “The concept was about how we made the space in front of those homes safe and secure for the maximum amount of time. And so, for us, that’s what we feel we really added to the scheme.”
The Gbolades’ practice is a striking example of how a new generation are seeking to put their ethics at the forefront of their work. “It has definitely been a steep learning curve,” says Lanre.
“Business is tough. It is challenging, especially when you’re starting out. You’re having to learn about a lot of things in a very short space of time.”
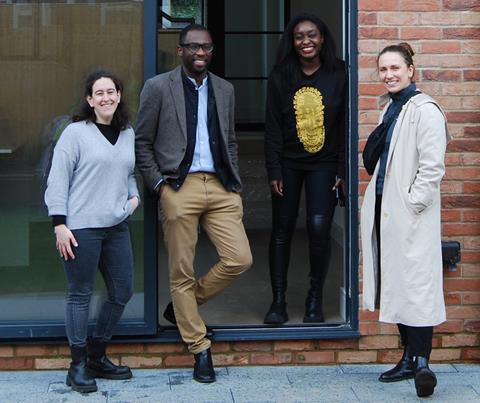
Their key advice for others starting out in the profession? “We don’t necessarily believe that architecture school sets you up for what it means to be a business,” says Lanre. “In fact, it definitely doesn’t do that.
“So, one of the key things that we learnt very early on is actually the importance of people – the importance of employing the right people, and good people from a cultural perspective.
“The person with the right kind of mindset, the right kind of culture, the right kind of behaviours and the right kind of willingness and drive to learn and to develop and to be self-motivated…
“That is probably more important than maybe them having all of the understanding about the process of being a great architect, because that’s something which very much you develop.”
In a challenging industry, Lanre and Tara Gbolade are forging an innovative path that blends their rich shared experiences and embraces new forms of practice. Their ability to combine an ethics-driven approach with a striking focus on business and client-focused delivery is a model that should influence and inspire many more young aspiring practitioners.




























No comments yet