Tom Lowe speaks to the practice’s director about why the overlooked parts of public infrastructure deserve a fresh perspective
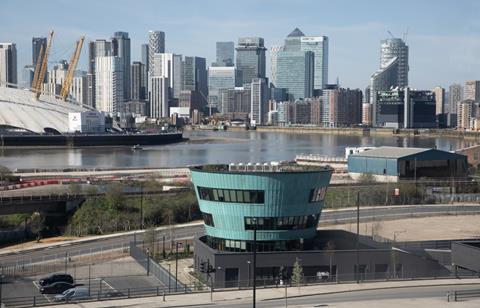
“This is the most difficult bit for an architect,” says Jonas Lencer. “Was this the right decision? Should we have made the steel yellow?”
The dRMM director is standing in the north portal building of east London’s newly opened Silvertown Tunnel, studying some acid-yellow steel beams on the ceiling. Having spent the past five years designing the building, he is now seeing it in its finished state for the first time as part of a press tour of the tunnel.
Twenty minutes later he is ushered out the door. Does he think he’ll ever see it again? “No. You never do. But that’s fine.”
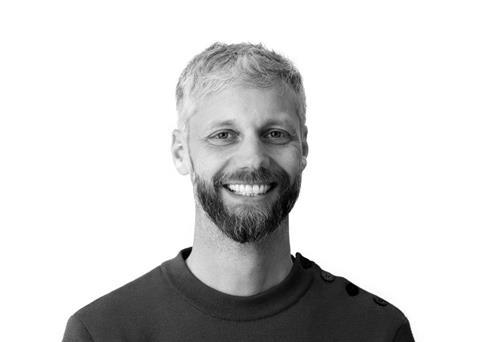
The £2.2bn tunnel is London’s first road link under the Thames in 45 years, running for 1.4km between Newham and north Greenwich. First announced in 2012 and started in 2021, the tunnels were built by Riverlinx CJV, a joint venture between Ferrovial, Bam and SK ecoplant, using the UK’s largest tunnel boring machine.
With an internal width of nearly 11m, the pair of tunnels are also two of the UK’s widest. This was a key part of the project objective to reduce congestion on the neighbouring Blackwall Tunnels, a major traffic bottleneck which closes an incredible 700 times a year.
But, for most Londoners, it is the portal buildings which flank either end of the tunnel that are the scheme’s most visible component. Used as offices for tunnel staff and both designed by dRMM, they are the Hackney-based firm’s first infrastructure projects.
This may come as a surprise given that Sadie Morgan, one of dRMM’s founding directors, has been chair of the independent design panel for HS2 for the past decade. But Lencer says the practice, which has mostly focused on housing, cultural and leisure projects – including its 2017 Stirling Prize-winning redevelopment of Hastings Pier – wants to do more in the sector, and he thinks it could bring a fresh perspective on infrastructure design.
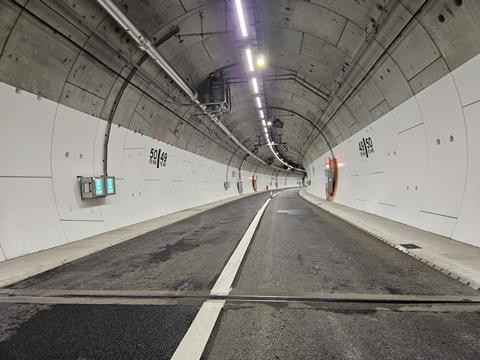
“For too long, infrastructure has just been neglected as something which we have to do. But we all live it. Every day we see it,” he says. It is the smaller, overlooked parts of infrastructure projects, he argues, which “could do with a bit of love, and looking through it from a designer’s lens, at how people interact with it, how it is perceived by people”.
Both portal buildings have consciously been designed as recognisable landmarks, especially the cylindrical north portal. It looms over the tunnels’ Newham entrance like a giant coffee cup, with its bright blue copper cladding and wraparound windows. The south portal in Greenwich is shorter and more sculptural, with flowing brick-clad walls.
Nowhere in the brief did the client call for iconic architecture. “They just wanted it to be functional,” says Lencer. Only when a independent design review panel gave the client a “really hard time”, pushing for the portal buildings to be better integrated into the public realm, was dRMM permitted to elevate the design.
How the Silvertown Tunnel was built
The Silvertown Tunnel has a long development history stretching back at least to the 1990s, when the government carried out feasibility work for a third Blackwall tunnel. It was finally approved as a new twin-bore tunnel in 2018, with Transport for London awarding the project to Riverlinx, a consortium composed of abrdn, Invesis, Ferrovial and SK ecoplant in November the following year.
The £1.2bn design and construction contract was awarded to Riverlinx CJV, a joint venture between Ferrovial’s construction arm, Bam and SK ecoplant.
The scheme’s two tunnels were built using an 82m-long, 11.9m-diameter, 1,800-tonne tunnel boring machine, the largest diameter TBM ever used in the UK. It was called Jill, after Jill Viner, London’s first female bus driver.
Tunnelling started from Newham in August 2022, averaging 22 metres a day as it worked its way under the river. When it reached Greenwich, it was turned around within a rotation chamber using nitrogen skates before boring the second tunnel back towards Newham – a UK engineering first.
Spoil from the second tunnel was then fed back via the conveyor systems installed within the first tunnel to allow it to be removed by barge from the Newham site. Seven cross-passages linking the two tunnels were also built, four using an innovative ground-freezing technique.
All TBM bored materials from tunnelling were transported down the Thames to a former landfill site in Essex as part of a restoration scheme. More than 1,860,000 tonnes of material have been transported to and from the site via river rather than using roads, helping to remove around 110,000 lorry trips from local roads around the construction site.
The project has been delivered on time and without delays.
At this stage Lencer’s team only had a basic outline of what the buildings should look like, based on the most simple definition of what the project needed to deliver. Apart from that, the design process was open-ended, without being restricted by any particular design brand.
This is because dRMM does “not have a house style”, says Lencer. “We don’t have somebody with a big fat pen who designs everything. And we know that we don’t have all the answers. We run a quite rigorous design process, but we don’t prescribe the results, and we don’t describe what it needs to look like at the end.”
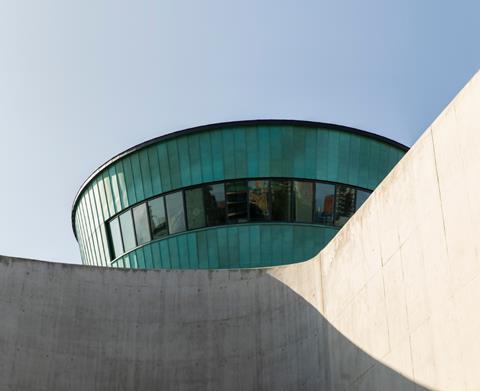
The next stage was deciding a more public-realm based concept for the buildings based on the intervention of the design review panel, with the northern building envisaged as an “object on a plinth” and the southern one a “sculpture within the landscape”. Carbon measuring was a key part of the design process from the beginning, affecting every decision including the choice of materials and the location of the site, with the team opting to position the north portal directly on top of the tunnel to save on foundations.
“We feel measuring the carbon at the end of the project is less useful because then you can’t change anything anymore. We as architects are so guilty of splashing out embodied carbon, and for years I think the industry has just pushed on operational carbon,” says Lencer. “We now need to take responsibility for the decisions we make.”
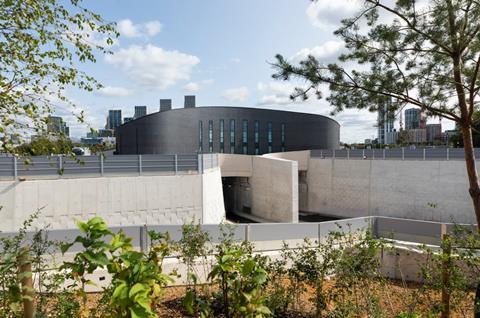
Lencer first started working for the practice as an intern in 2004, when it had a team of five, and has “never done anything else”. In that time he has seen the firm grow to a headcount of 50 and win the UK’s most prestigious architecture prize, becoming one of the sector’s biggest names and working on a string of major projects including the ongoing redevelopment of GSK’s former Brentford headquarters with Haworth Tompkins and Studio Egret West.
He had moved to the UK from his native Bremen, north Germany, without speaking English and initially living in the £9-a-night EuroTower hostel in Stockwell, which had communal showers but no kitchen or even bedsheets. “It was pretty bad,” he admits, although London had been a “total revelation”.
“I loved it so much. I had no idea… it was so amazing, and then I started at DRMM and it was like the perfect combination”.
What was it about London? “The personal freedom and the kind of ability to just do what you thought was right, and if you succeeded, it was fine. If you didn’t, then you tried again. Which I really missed when I grew up where things are defined by social norms, and access, and age and unwritten rules.”
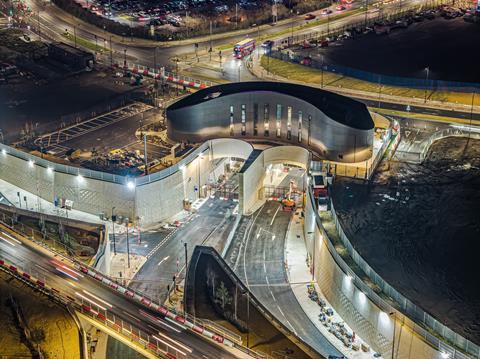
He found it very different to Germany, where a good idea which did not turn out as hoped would “always be a bad idea, because it didn’t work”, he says. Three years ago dRMM opened an office in Berlin, its first base outside London, as a way to access the European market after Brexit. The office has grown from an initial team of two to ten, and has just completed its first project, an office building for a church in the city centre.
Lencer says the country could have lessons for the architecture profession in the UK, where the role of an architect has been progressively diminished by the design and build contract while being burdened with increasingly onerous responsibilities on building safety. In Germany, public sector projects are not tendered on design and build, and the architect retains much more control over the project.
Germany’s regulations are also “much more reliable and prescriptive” compared to those in the UK, giving an architect a clearer picture of what is compliant. On the other hand, Lencer suggests the UK’s regime can result in greater creativity and is “part of the excitement, part of the way we operate”.
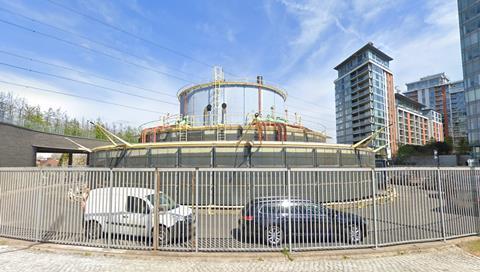
If this is the case, he is not seeing much evidence of it when it comes to infrastructure. One exception is Newham’s brightly coloured Tidal Basin Pumping Station, spotted by Lencer and Building Design’s small breakaway group on the Silvertown Tunnel tour. It was completed in 1988, one of the few industrial projects designed by the late Richard Rogers, whose yellow spires on the Millennium Dome happened to be the inspiration for dRMM’s yellow steel beams in the north portal building.
Is this the kind of infrastructure project that dRMM would want to work on? “I think we need to work on infrastructure which is more local and more connected,” Lencer says. “I would love to do a train station. I would love to work on rail projects.” But, with only one infrastructure project under its belt, what is dRMM’s selling point?
“Why would people kind of go with somebody who’s new to infrastructure? I try to explain to clients. We have a different perspective. And we need to change everything. We need to change our entire industry. And therefore fresh minds are really important.”
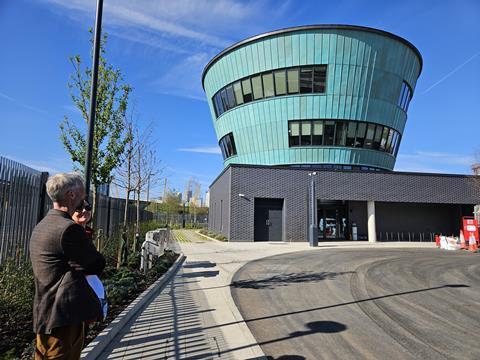




























No comments yet