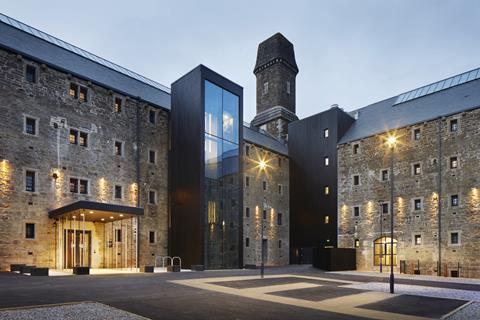Read about the winner and shortlisted entries for this year’s Refurbishment Project of the Year award
Winner: Bodmin Jail Hotel
Entered by CField Construction

This project involved conversion of a grade ll-listed derelict and dilapidated 18th‑century Cornish prison into a 70-room boutique four-star hotel. Located in the former civil and naval wings of the jail, each guest room was created from three prison cells, retaining many of the original features including the window bars and the weathered stone walls and ceilings. Authentic original prison doors, salvaged and refurbished, have been fixed into the wall fabric.


Runners-up
17 Broadwick Street
Entered by Evolve Consulting Engineers
The brief for the renovation of this iconic building in Soho by Richard Rogers was to update and maximise the existing building while staying respectful to the original design intent. The office footprint was increased by the creation of a new floor, while the introduction of dramatic, horizontal slot rooflights into the curved roof provided impressive views. Two roof terraces were added, along with a new terrace at seventh-floor level.
Ashton Old Baths main hall, annex and data centre
Entered by MCAU
This grade II*-listed building in Manchester was one of the first ever municipal swimming pools in the UK. Built in 1870, its main pool hall has a cathedral-like quality. The baths closed in the 1970s, remaining empty for over 40 years, and the structure has been on English Heritage’s at-risk register ever since. It has now been redeveloped as a contemporary workspace with a range of spaces.
BAFTA headquarters
Entered by Benedetti Architects
This project reimagined the iconic grade II-listed home of the British Academy of Film and Television Arts, creating a world-class centre of excellence by integrating innovative heritage restoration with state-of-the-art tech and cost-in-use efficiency. The new design creates extra space with more flexibility, balancing members’ needs with BAFTA’s educational work and raising income.
Courtauld Connects, phase 1
Entered by Sir Robert McAlpine
This reimagination at Somerset House included renovating the galleries for the permanent collection, making new galleries, improving accessibility, creating new spaces for conservation, learning and research, and transforming the visitor facilities. Extensive works in the vestibule removed the historic steps to both sets of front doors, which had previously never been accessible.
HYLO
Entered by HCL Architects
HYLO has reconfigured, adapted and extended a tired, run-down 1960s building in Islington, creating 29 floors of 25,800m2 of offices with retail on the ground floor, on a site surrounded by conservation areas. The structure and floors of the original podium and tower remain, but the facade and cores were removed. The podium, originally four storeys, has three new floors, set back, with terraces at level four.
Museum of the Home
Entered by Quinn London
The key objective was to open up the museum by providing better circulation, extra events space, disabled access to and from Hoxton station, and better storage of the museum’s collection. The gardens have been remodelled to be more accommodating and accessible, with widened paths, benches, planters and a new central focus finished in York stone adjoining the undercroft space on the lower ground floor.
Technique
Entered by Buckley Gray Yeoman
The team worked hard to express the building’s histories and create an office space that is generous, light-filled and with raw character. The existing buildings, in London’s Shoreditch, were stitched together with an extension built entirely from sustainable glulam and CLT. This has enabled more floors to be added while significantly reducing the building’s carbon footprint.
The Burrell Collection
Entered by John McAslan + Partners
The Burrell Collection in Glasgow houses 9,000 works of art in one of the few category A listed post-war Scottish buildings. John McAslan + Partners led a five-year, £68m renovation project, with three key objectives: repair failing fabric and boost environmental performance; adapt the interior in order to meet contemporary visitor needs; and improve connections to the surrounding Pollok Country Park.
UCL School of Management
Entered by Nicholas Hare Architects
This landmark project to create UCL’s new School of Management space on level 50 of One Canada Square transformed a tired office space into a vibrant education facility for postgraduate and executive learning. The design provides space for individual and group study, academic offices, and additional facilities including lecture rooms and a student social hub.




























No comments yet