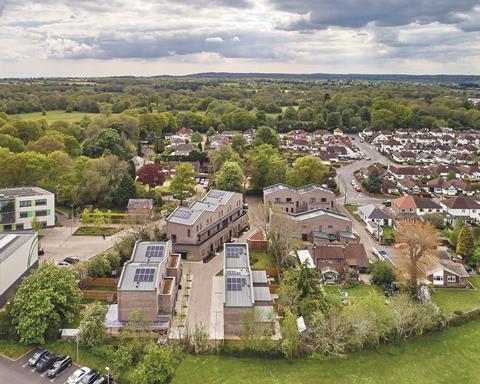Read about the winner and shortlisted entries for this year’s Housing Project of the Year award
Winner: Windmill Place
Entered by Pitman Tozer Architects

Windmill Place is a sensitively designed development that has densified a vacant care home site in Croydon, providing vital affordable housing and family homes. The project was commissioned by Brick By Brick. Through extensive consultation with locals and planners, proposals were developed to provide homes that are more densely configured than the surrounding suburban context. Five two- and three-storey blocks face onto a mews, providing access and parking. The scheme was built using timber frame and partly manufactured off site.


Runners-up
Beachcroft House and The Masefield
Entered by Westminster city council
The scheme, which includes a new 84-bedroom care home and 31 private sale homes, was developed by Westminster council working in partnership with architect PRP and contractor Durkan. The private homes incorporate generous space standards, maximum daylight and large balconies. The care home has a generous foyer leading to five independent clusters of 11 to 20 care beds, each with its own communal facilities, to allow flexible use of the building for nursing and residential care.
Beton, Wembley Park
Entered by Cartwright Pickard / Quintain Living
Beton is one of the latest buildings at Wembley Park, continuing the transformation of the area. The scheme contains 150 homes for rent by Quintain Living, including 35% affordable homes. Cartwright Pickard’s designs meet the needs of the booming build-to-rent market for London’s young professionals, with residents given access to a range of social facilities, including a cinema room, co‑working space and a bicycle workshop.
E03 Canada Gardens
Entered by John Sisk & Son
Canada Gardens is a 743-home development within the 85-acre regeneration scheme at Wembley Park. The project’s challenges, including a constrained budget, a congested site environment and the focus on regenerating the area, were complicated further by the pandemic. Despite this, the scheme successfully delivered private and discount market rent dwellings along with 569m2 of community and employment space, 91 coach parking spaces and an energy centre, providing heat and power to the building and wider masterplan. The project was delivered at a cost of £245m.
Matlock Spa
Entered by Wildgoose Construction
Matlock Spa is designed as five separate spa villages, with completion of the scheme in its 500-home entirety not expected before 2032. The first phase of 58 homes, which is now complete, sits across Gateway Spa and part of Crescent Spa, the closest section of the development to Matlock town centre. The scheme brings new life to Cawdor Quarry, which was abandoned in the 1950s, and sits just 300m from the Peak District national park.
Park Central West and East
Entered by Allford Hall Monaghan Morris
Park Central West and Park Central East are two plots within the third phase of Lendlease’s Elephant Park regeneration project on the site of the former Heygate estate. Each consists of an Allford Hall Monaghan Morris-designed 25-storey tower and mansion buildings, around a landscaped podium and extensive public realm. Completed in May 2021, the two provide 829 homes, retail units, and communal amenity spaces. The towers feature eight dual-aspect dwellings on each floor.
Sandpit Road, Calne
Entered by Clifton Emery Design
Backhouse Housing purchased the Calne site in 2017, with planning approval for Clifton Emery Design’s scheme given in July 2018. These plans were for a hub space, formal and informal entrances, adaptable storage spaces and vertically stacked wet rooms, leaving the rest of each house as a flexible, light and airy space to be subdivided as required and changed over time. The houses were arranged on the narrow site with consideration for privacy, outlook and orientation.
West Green Place N17
Entered by HTA Design / Pocket Living
West Green Place N17 is the regeneration of what was council-owned brownfield land into a new residential street, providing community facilities and affordable homes for otherwise priced-out local people in Haringey. It consists of 126 homes, 80% meeting the Greater London Authority’s definition of affordable. The architect’s process involved designing and testing its proposals using physical and digital models; this was one of the first projects it designed using virtual reality.




























No comments yet