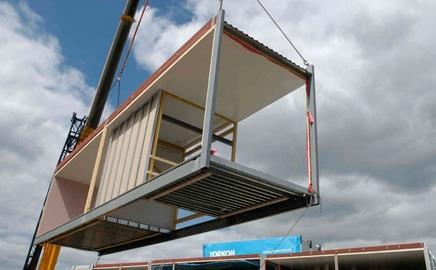Yorkon general manager David Johnson explains why the company’s building systems can be used for anything from airports to animal houses.
Established 26 years ago as a standalone business within Portakabin, Yorkon makes permanent steel-framed building systems. These arrive on site as 3D modules, rather than panels, and can be joined to form larger single or multistorey structures. The York-based company has 250 UK employees and turned over £26m last year. David Johnson, Yorkon’s director and general manager, talks about rivals, sectors and making architects happy.
Describe your market
It’s anything from single-storey retail to airports, by way of schools, offices, the health sector, and specialist chemical and pharmaceutical premises. Our strengths these days lie in the non-residential market, where we can use a series of standard sizes to meet requirements.
And the competition?
Generally it’s traditional building methods. We offer a permanent building solution, so most of the competition comes from standard steel frames, reinforced concrete, brick and block, and timber frames for single-storey applications. But off-site construction is expanding: some architects are embracing what modular systems have to offer and are designing around them.
What’s special about your operation?
We provide and assemble the whole superstructure for buildings. We also do external walls, roofs, cladding, and internal fit-outs, in a variety of materials. We transport extremely large prefabricated modules on lorries, which can be loaded nearly 5m high, 3.5m wide and 16m long. So our buildings can be six storeys high and as long as you want.
Quality is getting higher and we can create highly sealed buildings, mitigating warm-air leakage, protecting against gas clouds from chemical plants, and creating sterile environments, which we needed for the Central Veterinary Laboratory in Weybridge that we worked on last year.
Also, contractors’ programmes are getting shorter and shorter and with our systems, they can build in half the time of traditional construction. Sometimes we’re one of several subcontractors but often we’re a major contractor on design-and-build projects.
Tell us about a recent challenging job
The St Mary’s NHS treatment centre in Portsmouth had to be completed within 42 weeks, which was very quick for that size of project. So they placed an £11m order with us to do the job. We erected 72 modules and managed to complete a week ahead of programme. The architect at Nightingale Associates was sceptical at first but eventually said “you’ve achieved my dream without compromise”, which is what we want.
Which sectors are busy?
There’s a lot of activity in retail as so many chains are looking at expansion.
For the past four or five years we’ve built units for Tesco Express outlets. Health and education are also busy, while offices for general use are our bread and butter.
What are your lead times?
It relates to volume. A typical 30-module job would take between 20 and 24 weeks from ordering to completion. Larger jobs are often done in phases.
What factors are having the biggest impact on your company and the sector?
Sustainability is the most prominent issue that we’re dealing with at the moment. The big advantage of a factory environment is that we can minimise wastage because we’re more in control of the process. And of the waste we do produce, two-thirds is recycled. We can eliminate a high proportion of waste by design and we have a stable workforce, which means we can deal effectively with these matters. We’ve reduced landfill waste by 50% in the past few years.
We’re also producing buildings with low energy input in manufacture and low energy use by the client. And we’re looking at ways of incorporating sustainable technology, like PV solar power, into our systems.
We also need to counter the negative notion that modular buildings are grey boxes. So we’ve developed tapered modules with curved facades. This sort of initiative draws architects to the sector.
Postscript
For a full guide to off-site suppliers, log on to www.building.co.uk/productsearch
Topics
Specifier 15 June 2007
- 1
- 2
 Currently reading
Currently readingBoxing clever
- 3
- 4
- 5
- 6
- 7
- 8
- 9
- 10
- 11
- 12
- 13



































No comments yet