Native Land’s scheme will be the UK’s first major mixed-use net zero development thanks to an ambient heat network. Thomas Lane reports
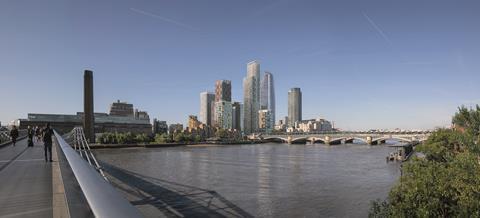
Bankside Yards, a £2.5bn project under construction in London’s Southwark, brings two ideas from overseas which, while not that new elsewhere, could make it much easier for large mixed-use developments to reach net zero here. The first part of this equation is that the project follows the Asian model of dense mixed-use development based around a major transport node. Unlike most mixed-use schemes in the UK, which tend to zone commercial and residential elements (think King’s Cross and Canary Wharf), this project jumbles up uses and packs them into a compact 5.5 acre site.
Secondly, this density and mix will make it much easier for the project to achieve its self-proclaimed aim to be the UK’s first net zero major mixed-use development. The buildings will be linked by a low temperature network of pipes enabling waste heat from one building to be used to heat another. This will slash energy use to much lower levels than heating and cooling individual buildings.
The development
The site is next to Blackfriars Bridge on the Thames and was occupied by Ludgate House, a nine-storey office building on Blackfriars Bridge Road which happens to have been Building’s former home. Sampson House, a data centre for Lloyds Bank, was on the other side of the railway line. Asset manager Carlyle Group unlocked the potential value of the site by purchasing both properties and getting planning for a mixed-use scheme, including creating routes through the impermeable railway viaduct back in 2014.
In 2015 developer Native Land bought the site as part of a joint venture with Amcorp Properties Berhad, Hotel Properties Limited and Temasek. Native Land tweaked the scheme and resubmitted it for planning. “Our vision was to look at improving the consent and getting it ready to build as an active developer with a focus on the product,” says Jay Squier, the executive director at Native Land who leads on mixed use. The whole site was originally designed by PLP, but changes included bringing in other architects including Make and Allies and Morrison to increase the design diversity of the scheme.
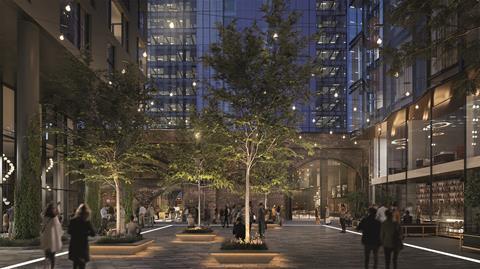
The project comprises eight buildings including a 50-storey residential tower, the same height as One Blackfriars on the other side of Blackfriars Bridge Road. There are two other residential towers with homes for sale on the open market, with one tower incorporating a 150-bedroom five-star hotel. There is also a build to rent tower which incorporates 40 affordable homes, and three commercial buildings up to 20 storeys high. The 150-year-old viaduct consists of 14 larger than usual railway arches which will include niceties such as a 20m long swimming pool, retail and cultural venues. A space will also be made available for a LGBT cultural space to replace a club in the railway arches that closed in 2019.
Architect PLP, which masterplanned the site, wanted to connect the development to wider Southwark and beyond and in particularly to cultural venues including Tate Modern, which is next door, and the National Theatre further down the Thames. “We wanted to create a more permeable city and bring people in. And if we bring people in, we wanted to provide different kinds of activity; that was our main take for this masterplan,” explains PLP partner Midori Ainoura.
Some 55% of the site is given over to public realm so the buildings need to be tall to realise the site’s development value. For Ainoura, the public realm was a key element of the masterplan. “The new public spaces create a cultural and public realm necklace on the banks of the Thames,” she says. “A cultural and social centre for a truly mixed, vibrant and human centric neighbourhood.” Native Land removed one building from the original consent to further improve the public realm in front of the hotel and in turn enhance the value of the site.
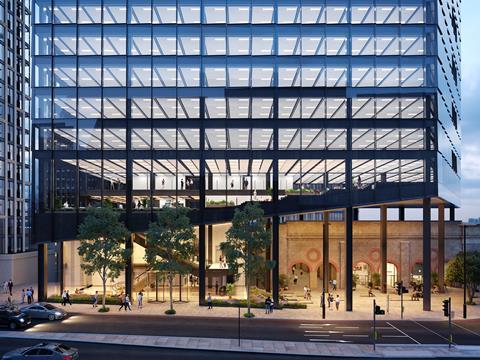
Energy strategy
Like many major London mixed-use schemes, there is a site-wide energy solution to make it easier to meet the carbon reduction targets in the London Plan. Until recently the default solution was gas-fired combined heat and power with a central energy centre generating electricity and circulating waste heat around the buildings. This has been used at King’s Cross, the Olympic Park and Citigen in the City which supplies neighbouring public and private buildings. Described as third generation systems, these have been superseded by all-electric solutions because a gas system cannot meet net zero aspirations and the carbon factors in building regulations have been changed, making gas much less favourable as an energy solution.
The temperature and efficiency are intimately related. The lower the temperature, the higher becomes the efficiency because you don’t lose heat
Kartik Amrania, head of building sustainability, Sweco
Bankside Yards has skipped a step and gone straight for a fifth generation energy solution which offers several advantages. The first is that the water temperature being circulated between the buildings is very low, typically being supplied at 20-25°C rather than the 95°C of third generation systems.
“The temperature and efficiency are intimately related. The lower the temperature, the higher becomes the efficiency because you don’t lose heat,” explains Kartik Amrania, the head of building sustainability at consultant Sweco who is responsible for the design of the system. Amrania adds that the lower water temperatures of a so-called ambient heat network immediately save 30-40% because the heat losses from the pipe are miniscule due to insulation and being located underground where the temperature is about 10°C.
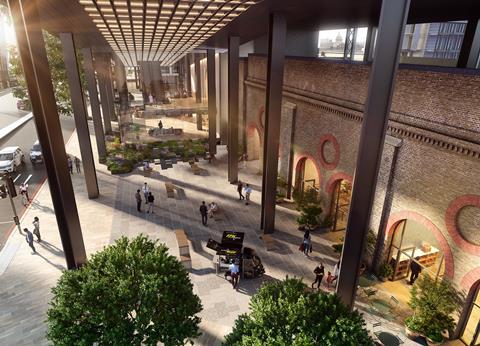
Heat pumps located in individual buildings are used to raise the temperature of the water supplied by the ambient heat network to 60°C for space heating. An air source heat pump typically has a co-efficient of performance of 3, in other words three units of heat are extracted from the air for each unit of electricity supplied to the heat pump. If a heat pump is supplied water at a temperature of 20-25°C rather than extracting heat from air or water at lower temperatures, it becomes much more efficient.
>> Also read: Must we leave heat networks behind?
The big benefit of the system is that it can recover low grade heat from a variety of sources including heat rejected by cooling systems in offices and other infrastructure items such as electrical transformers. “A transformer is not capable of heating water to 60°C but it certainly can top it up to 25°C. You start picking up those streams of waste heat which otherwise can’t be used. With anything over 15°C degrees you are in business,” explains Amrania. Mixed-use schemes are ideal for this type of system as offices and restaurants are rejecting heat while residential flats need heating. The system will be 50% to 60% more efficient than a third generation CHP system.
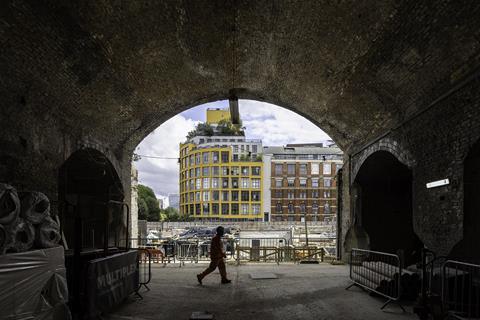
Efficiency could be improved further by connecting the system to an underground aquifer. Water from the aquifer could be used for cooling offices and apartments in the summer with the result the underground water would be warmed by the rejected heat. This could be used for heating in the winter, gradually reducing underground water temperatures ready for cooling the next summer. Amrania says that it was not possible to incorporate ground source cooling on this scheme but could do so on others schemes in the future. Bankside Yards will incorporate large thermal stores which will be useful on mid season days when it is cold in the mornings – heat from the stores will be used to warm the buildings up and then receive warm water from the buildings which will need cooling as the day warms up.
There is another key benefit of fifth generation networks. A third generation energy centre must be ready to go once the first building on a multi-phase development completes. That means the energy system provider does not realise a full return on investment until the development is complete, which might be several years away. The buildings at Bankside Yards will be fitted with individual air source heat pumps, an inherently energy-efficient technology, and connected to the heat network once other buildings are complete. The additional efficiency of the network means some of the air source heat pumps may no longer be needed although these could be easily used elsewhere.
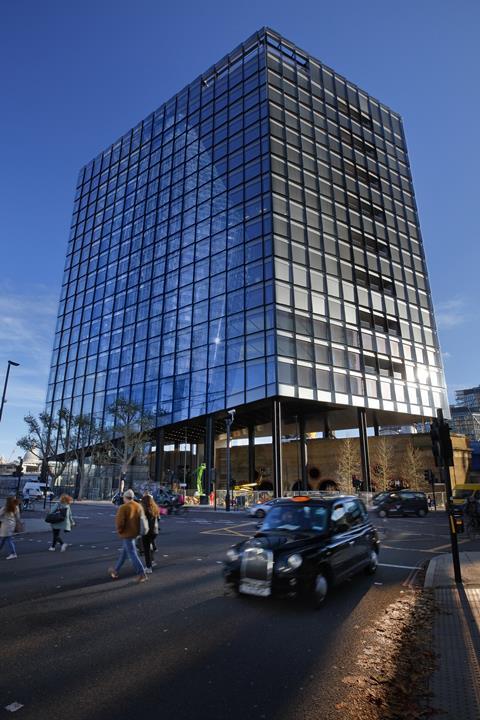
Amrania says the buildings at Bankside Yards are designed to be very energy efficient. The first building to complete, a 19-storey 223,000ft2 workspace called Arbor is designed to meet the requirements of Part L 2021 and features an all glass triple skin, ventilated facade. Later buildings will be even more energy efficient – for example, Building 1, a 20-storey commercial building designed by Make overlooking the Thames, will be close to Passivhaus energy efficiency standards. “The demand from the building will be minute,” he says, adding that peak heat demand will come from heat losses from ventilation rather than through the building fabric. Building 1 will feature less glazing to improve efficiency.
The first building
Arbor, a 19 storey, 223,000ft2 workspace, reaches practical completion at the end of this year. It is on the south-western corner of the site in the Western Yards part of the scheme, so called because it is to the west of the viaduct. Eastern Yards is on the other side of the railway line. The building is distinguished by the bulk of the ground floor area being given over to public realm with the north-eastern corner of the building reserved for the entrance. Raising the building up in this way provides two benefits – more public realm and clear views of the historic railway viaduct. The building is elevated by 15m at the south end dropping down to 11m by the entrance. The open space aids legibility as one of the routes through to Eastern Yards is via an arch next to Arbor.
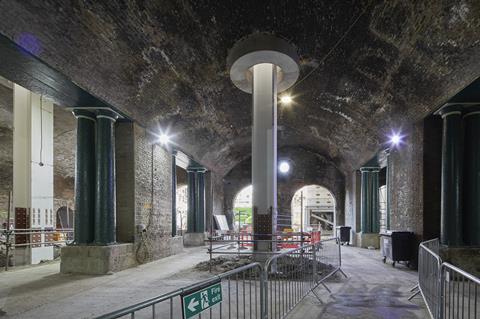
The building partially oversails the western edge of the railway line which presented contractor Multiplex with a challenge because Network Rail is very sensitive about construction work taking place near, and especially on its property. Four columns were punched through the railway arches to support the oversailing element of the building. “There was a huge amount of liaison with Network Rail,” says Multiplex project manager Matt Price, who delivered Arbor. Price says there are three stages to getting the necessary approvals for the work which involves a masses of information. He says Multiplex has a good relationship with Network Rail which meant getting approval was achieved in two years.
Mini piles were used to support the columns because of the limited headroom for a piling rig within the arch. Holes for the columns through the viaduct were formed with precast, reinforced concrete doughnuts. Steel brackets were fixed to the pile caps ready to be attached to the columns. “The steel columns were dropped in by tower crane through the hole and bolted to the brackets,” Price says. This job took two days with one column being welded to a bracket for a smoother finish.
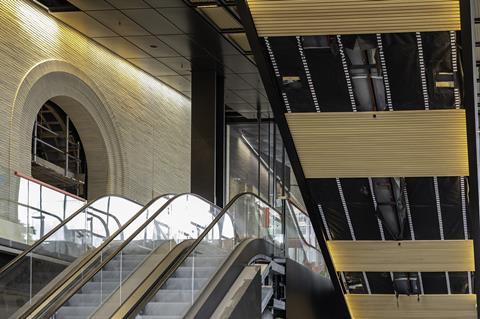
Tenants will take double deck lifts from the ground floor or level one. The third storey, which is a generous, 6m high space, is said to be inspired by the turbine hall in the Tate Modern and will be the first level occupying the building’s full footprint. This slopes upwards from the middle to the southern end to accommodate the sloping soffit over the public space below.
“The idea is this is quite a special collaboration space or a reception for a business that might take three or four floors in the building,” says Squier. “Some media marketing companies that are looking at the building really like it because to get people into the office now they are having to do something quite special.”
The rest of the floors are standard other than benefitting from much larger 3m by 3m panels which feature low iron glass for better views out. There is a roof terrace on the south end of the building on every other floor, a change introduced because of covid. Level 19 features a large outdoor terrace.
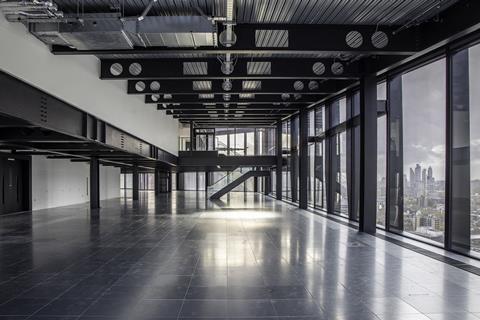
The whole scheme is built over two large basements on either side of the railway line with connecting tunnels. The basement will enable deliveries without the need for roads and vehicle movement above ground with space under individual buildings used for plant and cycle parking. To date the basement has been competed on the west side of the viaduct with Sampson House demolished to the east with the area currently being used for storage.
On the west side piles and basement slab have been completed for Building 1 with work ready to start on the core. The ground floor slab has been completed for Building 2, the 50-storey residential tower, with work due to start on the superstructure in the new year. With the substructure work out of the way the development will speed upwards, changing this part of Southwark forever.
Project team
Bankside Yards
Client: Native Land, Amcorp Properties Berhad, Hotel Properties and Temasek JV
Development manager: Native Land
Masterplanner: PLP Architecture
Arbor
Architect for Arbor: PLP Architecture
Structural engineer: AKT II
M&E consultant: Sweco
Quantity surveyor: Core 5
Sustainability consultant: Sweco
Landscape consultant: Gillespies
Planning consultant: DP9
Project manager: Gardiner & Theobald
Contractor: Multiplex
Basement contractor: McGee




























No comments yet