Looking out over this nondescript part of Leicester, and almost entirely suspended from this roof, will be the UK’s most exciting new theatre – and the first building in this country to be designed by US architect Rafael Viñoly.
In a run-down corner of a forgotten part of Leicester, the UK’s most exciting theatre is under construction. Big steel columns form the sculptural bones of the half-built facade, which defines the £50m Leicester Performing Arts Centre with a gentle, sweeping curve.
These columns are suspended from a massive roof structure cantilevering dramatically from the concrete structure deep inside the building. Clearly visible from the street, this forms the stage area and, now that the structure is complete, passers-by can marvel at the building’s structural and sculptural qualities.
Although there is another year of construction to go, what people see now is essentially what they will get when the glass has been slotted between the columns and the paint is on the walls.
This is because the theatre is intended to be as open as possible to the public gaze. Dubbed “the inside-out theatre” by the Leicester Theatre Trust, which will occupy it once it is complete, the idea is that people in the street or foyer can see the whole production process as well as the final performance.
“It will have a life that extends beyond the half-hour before the curtain goes up,” says Mike Candler, project director of the cultural quarter created by Leicester council, the client. “If you come here for lunch you can see theatre being made – the props, costumes and elements of rehearsal.”
The building needed an extremely flexible performance space. “Leicester is a very diverse city so it has a wide range of performance traditions. We needed a theatre that could accommodate these,” says Candler.
This client-led vision has been the driving force behind the centre’s unique architecture, structure and construction process.
The architect who has taken on the brief is Uruguayan-born, US architect Rafael Viñoly, a veteran of many theatre projects. It was his first project to start on site in the UK, closely followed by another arts venue in Colchester.
“The brief was extremely exciting,” says Viñoly. “It was the kind of project that challenged the typical parameters of a theatre. They really thought the production was as important as the performance and wanted to make it a source of activity 24/7.”
The architect worked closely with the client and structural engineer Adams Kara Taylor (AKT) to come up with a solution. This included making the building as transparent as possible to the public, yet allowing areas of it to be selectively closed off for performances to avoid external disturbance.
The large, curved facade is central to making the building transparent. At ground level there is no structure – just 5m high sheets of glass butted together to create a seamless transparent wall. This enables people outside to see clearly into the building. Above this glass wall is a mezzanine walkway suspended from the base of the facade columns, which enables people to circulate at first-floor level. Glass will be inserted between the columns above.
When people peer through the facade they can see the performance area, which is effectively an island with a public foyer wrapping around it. The performance space consists of a stage, sandwiched between two auditoriums. The larger of the two seats 750 people, the other is a “black box” seating 350.
Large steel shutters between the stage and each auditorium will be built so they can be raised and lowered to configure this space in a number of ways, including using both auditoriums together with the stage in the middle. The shutters will be acoustically sealed so a musical performance can be staged in the main auditorium without disturbing a separate show in the black box.
The really clever bit is that both sides of the main stage will be built to be raised too. Two huge L-shaped shutters, 20m high and weighing 30 tonnes each, can be hoisted up to create a large open space.
This will allow people in the street to see across the stage to spaces at the back where items including backdrops are prepared for performances and also means the whole theatre could become a performance space too. For example, there is an annual carnival in Leicester and the plan is for this to take in the theatre as part of the route.
“The moveable side walls are unique to this building,” says Candler. “Because of the way the stage opens up, it brings possibilities that we may not yet be able to imagine.”
The construction process
So what impact have these bold aims had on the nuts and bolts of construction? A big one, because the need for transparency meant cutting out as many view-obstructing structures as possible.
The solution was to do away with structural columns and suspend everything from the roof. This includes the facade, a seminar room, a large rehearsal room, plus all the heavy equipment needed in a modern performance venue. This will be one of the most advanced theatres of its type, as it incorporates a power-fly system that “flies” large objects through the auditoriums using computer-controlled winches in the roof space.
They really thought the production was as important as the
performance and wanted to make the theatre a source of activity 24/7Rafael viñoly
Four cores located at the corners of the central performance area support the roof structure. Because the facade is at least 10m away from the cores and the roof has to take so much weight, huge trusses 5m deep are used for the roof structure, with secondary beams spanning in between.
The structural engineer AKT opted for this solution rather than using a space frame made up of a network of interconnecting, small structural members.
“It’s been quite a challenge to do this without the usual space frame,” says Albert Taylor, partner at AKT. “It’s almost classical engineering in its approach, with main trusses and secondary elements. This means the space is not littered with steel, like a space frame would be. You can walk around it and use it for services and equipment.”
The sheer scale of the roof – the biggest trusses are 90m long – meant thermal movement of the steel was a potential problem. This has been tackled by attaching the roof to the cores using huge sliding bearings, which allow the roof structure to move laterally, independently of the concrete structure below.
Another potential problem was noise transmission from the auditoriums across the roof. This was solved by acoustically isolating the cores from the rest of the structure. Noise transmission via the proscenium walls has been dealt with by using acoustic bearings where these meet the roof.
As a result of this complexity, the building needed a lengthy construction programme. Work started in June 2005 and is not due to finish until the end of 2007. Another complicating factor is that adjacent buildings close in around two of the three sides of the site.
“The logistics have been a big issue,” says Martyn Woodhouse, project manager for contractor Bovis Lend Lease. “Getting such huge trusses into such a confined space has been difficult.” The trusses were made in Glasgow in 25m lengths and the police escorted them over two days to Leicester.
The first job was to construct the slab, which sits on piles, and construct the four cores that support the trusses. The stage’s proscenium walls were also built in concrete at the same time. These help support the fly grid over the stage and will have the sliding shutters inserted in between later this year. Once the concrete structure was completed, work started on the roof in April 2006.
Because so much of the roof structure is cantilevered, it had to be built in a precise sequence. According to Taylor, only one temporary support was specified for the construction of the first roof section, in order to keep costs down.
But this made life more challenging for Woodhouse. “You could spend all afternoon talking about the sequencing [of the roof structure],” he says. “There was a huge document describing this.” Costs were also trimmed by using mobile, rather than tower, cranes to lift the roof structure into place.
The first roof section to be constructed was over the 350-seat auditorium and the foyer behind it. Then the area over the stage was built and the concrete poured for the roof slab. The temporary support used for building the first section was then removed, as the weight of the concrete over the stage counterbalances the cantilevered section over the smaller theatre. Finally, the roof section over the larger auditorium was constructed. The structural steelwork for the roof was finished in August 2006.
With the roof structure in place, work could start on the facade facing the street. This was no easier to build than the roof, as the large steel columns hanging from the roof had to be precisely positioned so glass panels could be fixed between them.
“One of the main challenges was getting the structure in the right place to receive the glass,” says Woodhouse. Working out the degree of deflection on the main structure caused by the weight of the facade and the concrete-floored, floating, mezzanine walkway was complicated.
Indeed, the steel sections used for the roof are cambered 35mm upwards at the ends where these meet the facade. The idea is that the weight of the facade and walkway pull these straight when the temporary supports are removed.
The only way to ensure everything was in the right place was by meticulously surveying the position of the columns and the tensile, steel rods used to support the rear of the mezzanine walkway.
“You have to check all the levels, put the concrete load for the walkway on, then release the mezzanine support system and check all the levels again to make sure it is in the right place,” explains Woodhouse. The position of the columns could be adjusted by inserting or removing packing shims. The tensile steel rods feature a screw adjustment system. “It was quite fiddly levelling all these,” he says, of the four-week long process.
Woodhouse’s next big challenge is to install the steel sliding shutters. The two, 30 tonne, 20m high and 400mm thick L-shaped shutters at the sides of the stage concern Woodhouse the most, as these are the biggest shutters of this type ever installed. The seal between the shutter and the shutter box has to be installed to a tolerance of just 2mm. Woodhouse is allowing 24 weeks to fit these and the three smaller shutters.
The theatre will be handed over to the client at the end of this year but, according to Candler, it will not open to the public until spring or autumn 2008. This is to give the Leicester Theatre Trust plenty of time to get used to its state-of-the-art venue.
In the mean time, the project has had the desired effect on the locality. Apparently, the performing arts centre has attracted another £150m of investment into the area, which means by 2008 it will be firmly on the map.
Downloads
The theatre in plan
Other, Size 0 kb
Postscript
For more on Rafael Viñoly, search archive





















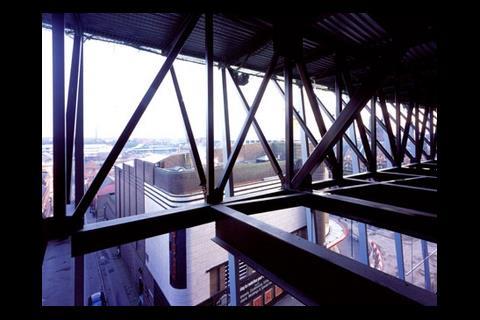
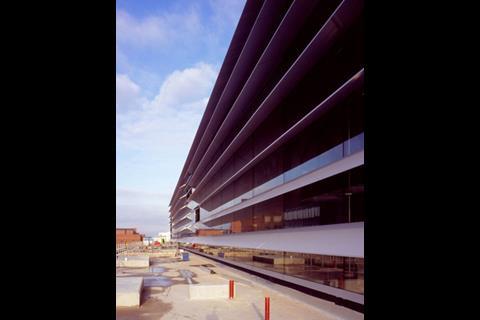
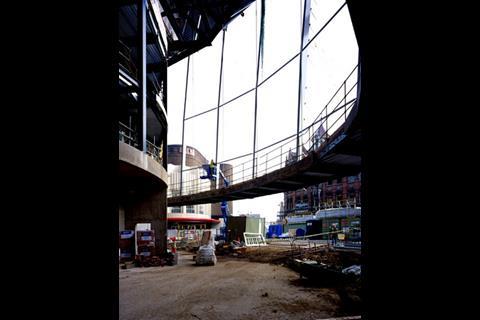
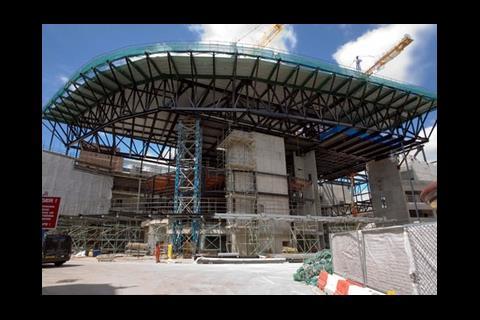
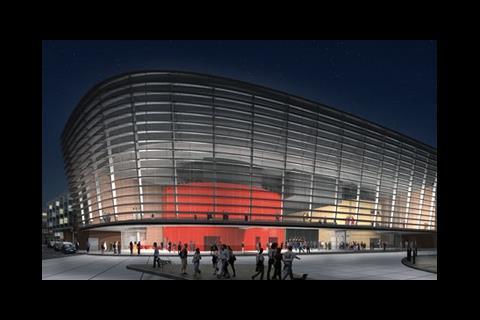
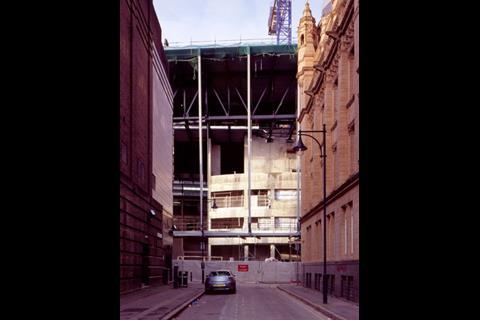
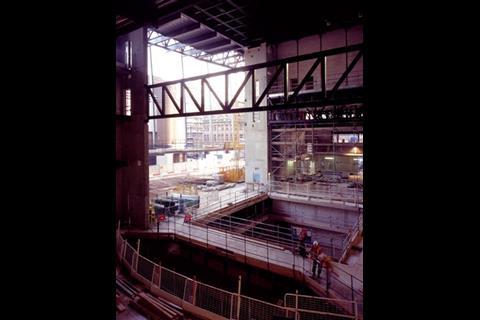







No comments yet