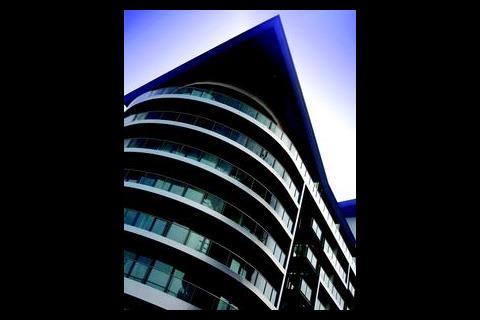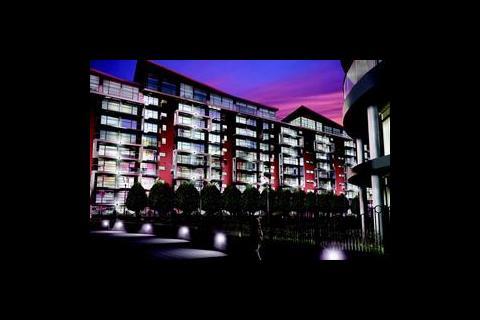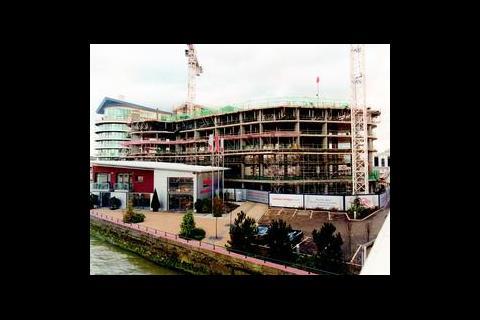jostling for space with construction workers on the site of London’s latest high-class housing development. Berkeley Homes’ Chelsea Bridge Wharf development sits by the Thames on a tight 21-hectare plot sandwiched between Battersea Park on one side and the busy main rail line into Victoria on the other with Battersea Power Station looming above.
Phase one of the development is now occupied by some of London’s richest tenants, and two more luxury blocks are in varying stages of completion. Penthouses cost up to £3 million and command views across the Thames to some of London’s most fashionable districts. The area has undergone a remarkably swift transition from brownfield site to desirable living space in a year, under the planning regime of main contractor Bovis.
The development also had to meet London’s new social regeneration agenda by setting aside some of the accommodation as ‘affordable’ housing for key workers. This is going to be a feature of many prestige developments throughout the capital under new planning guidelines set by the Mayor’s office.
Occupants will enjoy the planned riverside gardens complete with piazza, walkways, ponds and fountains to enhance the surroundings for the studio, one and two bedroom and penthouse apartments.
Consulting engineer Wallace Whittle has a site-wide role in the design of the various mechanical and electrical services and worked with Bovis and air conditioning specialist Denco to meet the particular aspirations of Berkeley Homes for phase one of the development.
The high standards of occupant comfort demanded by such a prestigious development and the need to deal with considerable background noise, not least from the nearby railway line, set the air conditioning engineers a tough challenge. Wallace Whittle worked closely with Denco to meet the brief to provide individual cooling and heating for each of the apartments, and to keep noise to a minimum. Berkeley Homes decided at an early stage that comfort cooling of many of the apartments was essential and initial thoughts were that a chilled water-based cooling system would be the preferred solution.
The designers initially began looking for a system that generated chilled water centrally. They also briefly looked at chp in conjunction with absorption refrigeration plant, which was seen as a good way of delivering a greener and integrated system. However, large central plant was not favoured by Berkeley Homes, as it requires a major up front capital investment and was not considered compatible with a multi phased development such as Chelsea Bridge Wharf.
Bovis was also keen to avoid running gas mains to the apartments, which pointed Wallace Whittle in the direction of an all electric heating and comfort cooling approach. The practice then undertook a detailed appraisal of commercially available all electric heating and comfort cooling solutions.
As a result of these investigations refrigerant-based systems allowing heat pump operations appeared a preferred solution with vrv/vrf or some form of split system being front-runners. Having concluded that all electric, refrigerant based systems satisfied the key selection criteria for the project, Wallace Whittle was keen to keep the refrigerant charge within the systems as small as possible to minimise the health risk to occupants in the event of a leakage.
Berkeley Homes was also keen to make the various m&e systems as self-contained as possible so that when they sold an apartment they also transferred complete control of the operation and maintenance of the systems to the owner. This did not favour a centrally controlled vrv/vrf system.
“We realised that it would have to be some form of split system to meet the agreed project requirements, in a low cost and self-contained way,” explains Wallace Whittle director Brian Dickson. “A split system is also relatively clean and easy because all you need is a single electricity supply to each apartment. We also wanted the heat pump option as a way of providing heating while reducing energy costs and environmental impact.”
Dickson also felt that a split system could be designed to meet the low noise criteria demanded, although the acoustic consultants needed some convincing that the NR22 target could be achieved in the bedrooms, as the background noise level in that part of London is NR32.
Also, when Wallace Whittle initially took this now detailed and demanding specification to the market, they found few people could meet it with most trying to push them back towards vrv/vrf. One of the most challenging parts of the design involves the pipe runs from the condensing units. Most standard solutions will only work if the indoor units are within 15 m of the heat rejection units, but at Chelsea Bridge, Wallace Whittle needed 30 m runs to allow lower floor apartments to be served by discreetly sited roof-mounted outdoor units.
“Berkeley Homes didn’t want condensers sitting on these expensive balconies generating noise, spoiling the look and cramping the occupants’ space,” explains Dickson. “So we evolved a complete product profile and challenged the marketplace to meet it. There were plenty of companies who said they could do it, but very few convinced us that they weren’t just telling us what we wanted to hear”.
Denco proposed customising existing technology from Toshiba who supplied almost 300 ducted type indoor and associated outdoor units, which were able to provide 4·5 kW of cooling and 5 kW heating for each apartment with the required runs from the condensers.
The indoor units are 220 mm high to fit ceiling void heights and the tempered air is delivered to the apartments via discreet grilles. The design also called for 5% of the air to be refreshed every hour from outside and other details such as toilet extract systems, which ensure a steam-free showering environment no matter what the temperature, also add to the sense of luxury.
Toshiba provided a Windows-based controls package to enable both full system monitoring and maintenance reporting that can be tailored to the requirements of the service and maintenance company responsible for the site.
“Denco ran an exhaustive series of performance tests to prove that this system could work – and we were convinced,” says Dickson.
Denco’s project engineer Matthew Fuller adds that the noise levels were the toughest challenge. Extensive use of attenuators was required to satisfy the acoustic team. While the air conditioning is almost silent, it is difficult to completely eliminate the low frequency noise generated by the vibrations from the railway line even with the one metre thick slabs used on the site.
“Testing was also hard because the background noise is still up at NR 32 at 4 am,” says Fuller. “With the triple glazing cutting out much of the outside noise, we then had to ensure that increasing the ventilation air intake did not drive up the fan power too much.”
This display of engineering innovation should satisfy the ghosts of an area once known as Battersea Fields. Thomas Cubitt, who built Belgravia and Pimlico, apparently drew up plans for homes and leisure facilities at Battersea Fields, but these plans have taken over 150 years to come to fruition. The site was later occupied by engineering pioneers such as Charles S Rolls (of Rolls Royce) and aircraft engineers Howard and Warwick Wright
A number of the blocks within the new development carry the names of the
engineering giants who once inhabited this area and, while they might not be completely comfortable with the lifestyle enjoyed by the new occupants of the Queenstown Road site, they would surely reflect positively on the strides taken by acoustic and comfort engineering to meet the brief of a demanding client.
Source
Building Sustainable Design
Postscript
For more information contact Brian Dickson at london@wallacewhittle.com or Derek Ling of Denco on 01432 277277

























No comments yet