Urban & Civic is only 12 years old but this private equity-backed property start-up is turning heads with its approach to master development to such an extent that it was bought by the Wellcome Trust in January. Elizabeth Hopkirk visited a former RAF base in Cambridgeshire to see the business model in action
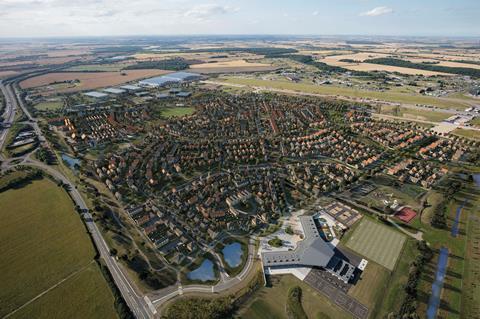
There are few faster ways to make yourself unpopular than by announcing your intention to build 5,000 homes in the middle of the English countryside. When Urban & Civic bought a thousand acres of Cambridgeshire in 2009, the fledgling developer was warned that it would take 15 years to get planning approval.
“It took us three-and-a-half,” says Nigel Hugill, the firm’s urbane chief executive, with evident satisfaction. “We had 17 objections, of which two were about the name and the rest were about traffic. You’d get more if you wanted to put a porch on your house.”
The trick, Hugill says, was to hire a 30m-high Ferris wheel and ask the neighbours round. Two-and-a-half thousand accepted the invitation.
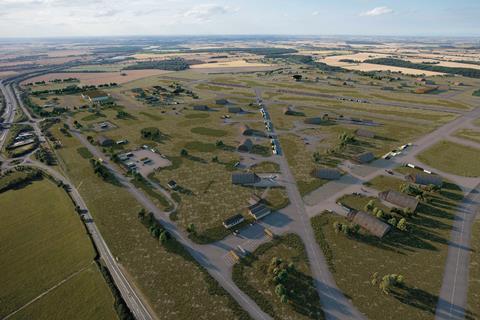
Some were afraid of what was going to happen to their rural neighbourhood, while others were simply curious about what lay behind the 14 miles of razor wire that had encircled RAF Alconbury for 70 years. Despite its proximity to the A1, very few people had seen inside the impenetrable Cold War airfield, which was used by the US air force for many years and whose attractions include a listed watchtower and a nuclear bunker.
Over a few days in September 2011, Urban & Civic (U&C) threw open the gates for a public consultation with a festival atmosphere and fun runs along the 3km runway. They listened, answered questions and noted ideas – captured on Post-It notes or “floated” as tags on helium balloons – that were then used to shape the masterplan. Designed by JTP, this went on to win outline consent for all 5,000 homes in 2014. A further 1,500 are now on the cards.

“That Ferris wheel wasn’t just entertainment,” says James Scott, U&C’s director of strategy and planning. “People struggle to conceive scale but, when they went up and looked over the site and could just about see their homes in the distance, they’d come into the public engagement with a much better perception of scale.”
By which he means they were less likely to view the huge new housing estate as a threat. In fact some of the Post-It notes apparently asked if the development could be connected to Huntingdon, the local town, so U&C bought another couple of hundred acres of farmland to do just that.
“Those who hadn’t been up in the Ferris wheel came in with a very different attitude,” recalls Scott, a planning lawyer. “It was fascinating.” The U&C team sent them straight back out for a spin before letting them comment.
The big wheel was, of course, just one element in a multi-pronged strategy that also saw U&C engage with the local authorities and sponsor the local rugby club and choir. It tried to curry favour at the same time as building confidence with its master developer model and design codes. These meant that, in return for committing to very little detail at outline stage, the firm offered planners and residents two further opportunities to influence the shape of the emerging development, dubbed Alconbury Weald.
It worked. The first phase – 1,700 homes, two schools and 80,000m2 of employment space – is nearly half-built; evidence, says Hugill, that they have hit on a formula that can guarantee speed, quantity and quality in a way that few can.
U&C is not the only master developer – Grosvenor and U&I are among the others, while enduringly desirable places such as Mayfair and Edinburgh new town were built in a similar way 300 years ago – but 12-year-old U&C has turned heads. In January the Wellcome Trust bought it for £506m, seeing it as a good long‑term investment, and Homes England trusts it with sizable grants of “patient capital”. The firm now owns 11 strategic housing sites in England, of which seven are being built out, and has consent for 33,500 homes.
Building visited Alconbury Weald on a rare day of sunshine to see what the design codes are producing in practice and whether U&C’s model is all it is cracked up to be.
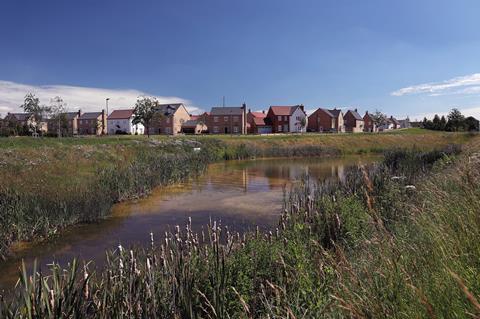
First impressions
Particular attention has been paid to the entrances, one with a picturesque pair of ponds. We arrive via the Boulevard which bisects the site north-east/south-west. Near the mini-roundabout off the B1043 (Ermine Street to the Romans) stand low-slung brick flats and townhouses designed by JTP and developed by U&C’s Civic Living brand – an attempt to control first impressions.
To the left of the Boulevard are a run of office buildings, a gym, a cafe and a 3,600m2 HQ for Cambridgeshire county council, all designed by AHMM, the firm’s go-to architect. To the right are streets of unadventurous gabled housebuilder homes – albeit superior ones with mullions, decorative string courses and the odd porch and pilaster – set along wide avenues of tarmac and slightly narrower streets paved with bricks, all surrounded by trees, grass, ponds and miles of cycleways and footpaths. The density is about 16 homes an acre.
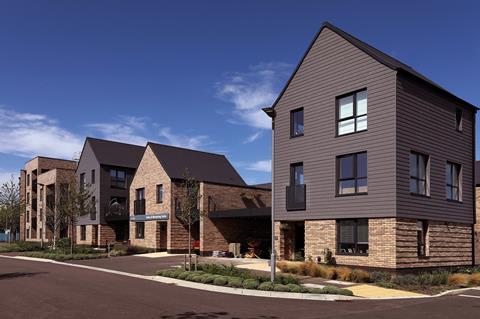
It is a superficially pleasant place, thanks in large part to the early investment in landscaping. Many trees are already maturing. There is a village green, a cricket pitch and a pavilion (by Juice Architects) and there will be a few shops and cafes.
But, while walking and cycling are attractive options on site, everyone arrives by car, as in any other suburban estate. It feels hard to justify another car-dependent development in an age of climate emergency, though this is more a failure of regional planning than of U&C. We are told that Network Rail was offered the chance to build a station here and a site has been reserved in case this ever comes to pass.
When U&C first arrived, Huntingdonshire district council did not have a local plan and told the developer that its planning application would have to wait. You can’t imagine Hugill, a former executive chairman of Lendlease UK and managing director of Chelsfield, standing for that. Within 18 months U&C persuaded the council to designate part of the site an enterprise zone, allowing it to crack on. Work started on site five years before the local plan was approved.
‘Oven-ready’ plots
Hugill and his business partner Robin Butler set up Urban & Civic in 2009 after leaving Lendlease. The previous year Building Design, Building’s sister title, crowned Hugill Client of the Year for his work on the Olympic Village and for commissioning Ian Ritchie to masterplan White City and AHMM to design the Stirling Prize shortlisted Westminster Academy, all in London. AHMM’s Paul Monaghan describes Hugill as having “an adventurousness that’s unusual in someone at that level”.
Hugill and Butler felt the potential for “deeply unfashionable” large strategic sites to address the housing shortage was not being leveraged. So that is what they buy – even sites with a chequered history such as Alconbury which had an unrealised, and unpopular, consent for a freight logistics hub.
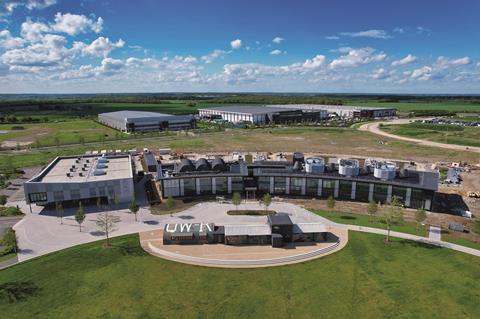
They turn tracts of raw land, all within 100 miles of London, into “oven-ready” serviced plots that are licensed in phases to housebuilders – from the small and local to the big guns – who each build around 150 homes per plot. The housebuilders – at Alconbury it is Crest Nicholson, Redrow, Hopkins and Morris – only start paying when they start selling homes, although if the build-out rate slows they pay a minimum fee.
For the housebuilders it means that U&C takes on the planning risk and the heavy lifting – installing pipes, wires, roads, paths and thousands of trees as well as the civic buildings. For U&C it means pocketing £100,000 from the sale of every £300,000 home. That forms the guts of the balance sheet, but U&C also accrues rent from the offices and a service charge from homeowners.
Signs of former life
The runway may be disappearing but reminders of Alconbury Weald’s life as a US air base remain: a watchtower, some aircraft hangars and a nuclear bunker, all listed. The dinky watchtower, from which Second World War pilots strode to their planes, was incorporated into the new development as a restaurant. The other structures present more of a challenge.
In 1988, at the peak of the Cold War, a top-secret bunker nicknamed the Magic Mountain opened beside the runway with four subterranean floors concealed beneath a pyramidal clinker blast cap. Costing $80m and designed to withstand direct nuclear attack, the Avionics Building contained facilities for processing surveillance photography to be taken by TR1 Dragonlady spy planes (successors to the U2s) in the event of atomic war. The planes’ 31m wingspans were accommodated in huge hangars.
The bunker’s concrete construction, generator and water and oxygen tanks would have kept the analysts alive for four weeks – long enough to convey key intelligence to the US. After that everyone would be dead or fending for themselves in the contaminated landscape.
In reality it was redundant almost as soon as it opened. The Berlin Wall fell in 1989 and tensions with Russia eased. Now resembling a pile of rubble gone to seed, its single, narrow access point, endless decompression doors and bomb-proof structure make turning it into a museum tricky. For now a theatre company is working with Urban & Civic to tell its forgotten stories.
The upfront costs are significant – £60m for a single phase – but the gamechanger for U&C was Homes England agreeing to back it with sufficiently long loans. The model gives the developer control and a 20-year interest which makes it vital that it can control the quality of what others build on its land. Contracts require housebuilders to follow a strict design code.
This is not the National Model Design Code launched at the start of the year by the government but, in the case of Alconbury, was drawn up by David Lock, JTP, Stantec and Bradley Murphy with input from U&C, the local authority and the Ferris wheel-riding public. Running to 307 pages and incorporating a regulatory plan, it covers details such as housing typology and orientation, material palettes, setbacks, boundary treatments, location of parking and the design of public realm.
A voice for residents
The design codes – a fresh one is created for each key phase of 1,700 homes – form what U&C considers its USP. They are drawn up between outline consent and reserved matters applications and then submitted to the local authority for scrutiny, giving planners another chance to influence how the development is shaping up. It also gives the first residents a voice.
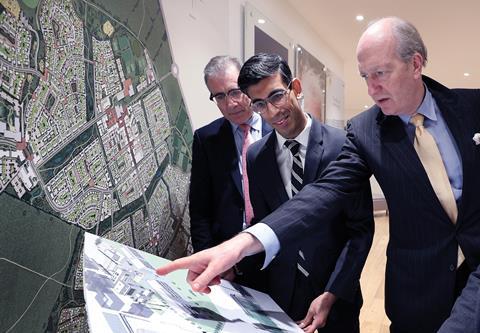
“Local authorities drive themselves insane trying to lay down all the detail at outline,” says Scott. “But no one has the wisdom of Solomon to know how things will change over 20 years. Our key-phase approach allows them to relax. Outline just sets the parameters and then you give the local authority a second review when you get to the five-year stage.”
Or, as Hugill puts it, flexibility is better than prophecy. Who could have predicted in 2014 that office support facilities such as a printing and photocopying shop would be in demand on housing estates? “You need an iterative process to be able to design something over 20 years or you end up with Newton Aycliffe,” he says, casually slighting Beveridge’s exemplar new town in his native County Durham.
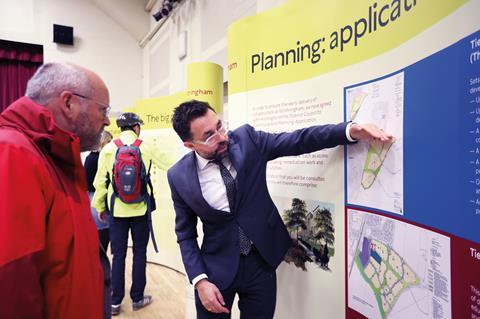
He admits that U&C’s codes can only specify so much because housebuilders are not prepared to make fundamental changes to their standard products. “The housebuilders are like Ford,” says Hugill. “They have a chassis they know works but it’s how they dress it. We want them to bring us their GTX model.”
The housebuilders, frosty at first, realise it’s worth “playing their A-game” because they are not building on a field but in a premium landscape with amenities, he says.
U&C’s head of masterplanning and design, architect Paul Cutler – like Scott, another former Lendleaser – is embedded in the housebuilders’ teams at the start. He is also the design code police, with all projects run past him before they are submitted for planning until he is confident a builder can be trusted.
“Housebuilders are profit-driven machines,” he says. “The way they build is they crack on with roads and houses. They try to get as many in as possible; they crunch the path against the road; landscape takes last place.
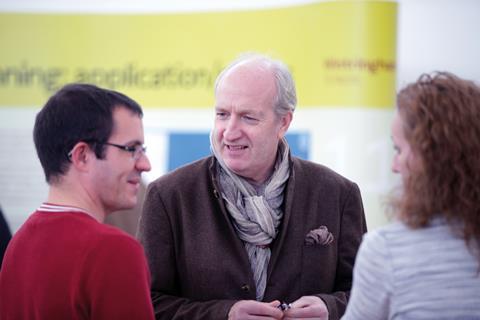
“We put all that in so the housebuilder just does their regular thing but we have complete control of how we are surrounding the house. We make the parcels sing.”
Cutler notes that U&C has been doing design codes since long before the government got in on the act. “We are on number 11,” he says.
“I think the reason we have been successful with our design code is because we are able to police it. I love the intent of the local authorities having their own design codes, but I don’t know how they will be able to deliver them.”
Competitors grudgingly admire U&C but argue – not without justification – that its developments are bland and uninspiring. Certainly Alconbury Weald is no Accordia or Eddington, its Stirling-bothering neighbours to the south.
Cutler is a fan of these projects but questions how the latter can be a commercial success when the client spent nearly £10m on a community centre, Muma’s Storey’s Field.
Opportunities for architects are limited to the buildings commissioned directly by U&C, although that is still more than most housing estates are able to offer.
Hugill suggests that some bespoke house design might also be possible at the company’s Waterbeach site near Cambridge, where densities and values are higher. It is also toying with offering a few self-build plots on future sites, he hints, but without much enthusiasm.
Promising delivery
For Hugill it is all about numbers – including the bottom line, of course: the firm posted a pre-tax loss of £8m after the pandemic hit land prices – and what its model can offer local and central government. He looks at population projections and does some arithmetic: Huntingdon is expected to grow by 25,000 people over the next 15 years, so will need 10,000 new homes to accommodate them. Delivered by the standard housebuilding model, it will take 100 sites, each one likely to attract objections from neighbours. “With Alconbury we are delivering half the total number on one site, so we are saving the council 100 political battles,” he says.
People say the planning system is broken, but we would say that operator error is equally at fault. It’s a lot about trust
James Scott, U&C director of strategy and planning
After more than a decade of building, U&C can point to physical evidence that it delivers on its promises.
“You will have heard people say that the planning system is broken, but we would say that operator error is equally at fault,” says Scott. “It’s a lot about trust. Stakeholders know they are talking to the decision-makers for the lifespan of the development, not just its promoters.”
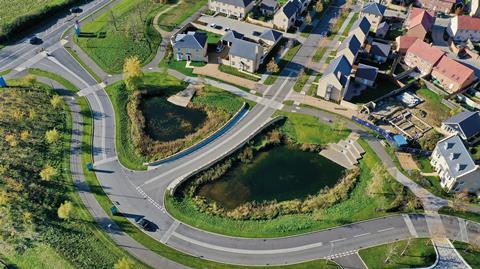
Hugill cuts in: “That’s the single biggest advantage we have. We can bring a local authority here and show and tell.”
He predicts that the strategic land market will become “significantly” more crowded over the next 15 years but is confident that U&C is “out in front”, having found ways of cracking both the funding gap and the secret to winning round communities.
You could say that the Ferris wheel helped it to square the circle.




























No comments yet