The Environment Agency got a BREEAM excellent rating for its office on a rural business park, but how do the occupants rate it? Ashley Bateson follows up the results of a user survey, which shows the project is in keeping with its green image
- Completed in 2005, Red Kite House, the Environment Agency offices is a developer-led project of award-winning design rated at BREEAM Excellent.
- Photovoltaics installed in the brise soliel, water harvesting, naturally ventilated and exposed concrete floor slabs combine in the environmental strategy.
- Key data includes night cooling analysis, annual energy consumption comparisons and satisfaction surveys.
- Lessons learned – regular data collection essential to spot trends in consumption; client cooperation of paramount importance.
The giant cooling towers of Didcot power station that greet visitors travelling by train to the Environment Agency’s offices at Red Kite House, Oxfordshire, are a reminder of the need to cut carbon emissions and use natural resources more efficiently.
The agency’s award-winning, naturally ventilated office was purpose-built by developer HR Wallingford. The original brief for project was ambitious yet simple: to design an open-plan office building of a high architectural standard that demonstrates best environmental practice using natural ventilation and achieves a BREEAM excellent rating. The 2500m2 building also had to demonstrate the use of renewable energy technologies and incorporate sustainable urban drainage systems (SUDS).
Construction and fit-out were completed in spring 2005. Revisiting Red Kite House over a two-year period for post-occupancy evaluation has been rewarding for Hoare Lea, which designed the building engineering services and championed the environmental design strategy, and for the building management team. The evaluation has provided useful feedback on the performance of the building and the perceptions of the occupants.
The Environment Agency, with its own dedicated facilities managers responsible for looking after the building, has been very helpful in providing utility consumption data and allowing temperature monitoring devices to be installed.
The three-storey Red Kite House, located at Howbery Park, Wallingford, is predominantly open-plan but has enclosed rooms for meetings and interviews and a small laboratory for the measurement of samples. The Environment Agency’s requirement for renewable energy technologies was addressed by installing photovoltaic cells on the external solar shading louvres and by mounting solar thermal panels on the roof to pre-heat domestic hot water. The SUDS measures include permeable paving, permeable gravel beds around the building, grass landscaping and a rainwater storage system that collects the surface water falling on the roof and recycles it for WC flushing.
Hoare Lea worked with the architect, Scott Brownrigg, at an early stage to optimise the building form to ensure that an effective natural ventilation strategy could be achieved. Consequently, the scheme has a relatively long, narrow plan – building depth is 16m – on an east-west axis, so the prevailing winds from the south-west help to drive the cross-flow ventilation strategy. Solar control using brises-soleil provides a relatively simple way to eliminate overheating from high-angle sun in summer while enabling passive solar heating from low-angle sun in winter.
Minimising peak temperatures
A further “passive” measure to minimise the risk of summertime overheating is the exposure of the insitu concrete soffit at each floor level. This introduces thermal mass which helps minimise peak temperatures in the summer and, with the assistance of a night cooling strategy, can deliver acceptable temperatures that negate the need for air-conditioning.
Having an exposed concrete soffit provides additional benefits. The avoidance of a suspended ceiling system means that the floor-to- ceiling heights are a relatively generous 3.2m in the open-plan office areas and the daylight penetration is relatively high.
As part of the post-occupancy evaluation study the Environment Agency agreed to have an occupancy survey, which seeks feedback from the occupants about their perceptions of the building. Rather than create a bespoke questionnaire, Hoare Lea decided to use the template created by Building Use Studies, which was used in the Probe surveys reported in previous issues of BSj.
The survey asks occupants to answer a range of questions to determine how they feel about topics such as design quality, comfort, building management responses and the ability to control conditions. The responses were collected at the end of the working day, collated and forwarded to Building Use Studies for analysis. The results are compared with a sample of 50 similar buildings and benchmarked.
Positive response
Overall, the user survey has been very positive about the conditions in Red Kite House. The questionnaires were completed by 111 occupants, 70% of whom had worked in the building for more than a year, so we know the feedback is fairly representative of people that have occupied the building over a full summer and winter cycle.
When compared with a sample of recently surveyed buildings utilising the Building Use Studies’ database, Red Kite House is in the top 80 percentile (Figure 1). It scores particularly well in the areas of:
The building management team has produced a handbook for occupants that gives tips on how to get the best out of the facilities
- overall satisfaction with the building design and the green image it represents
- perception that the facilities satisfactorily meet the needs of the users
- good perception of overall comfort
- good perception of lighting
- perception of a “healthy” building
- perception of a building that enables high productivity.
Figure 2 shows the responses from the occupants regarding the questions of impression of building design and impression of the lighting design.
Minor gripes identified by survey can, to a large extent, be explained as a natural consequence of the client brief for a passively ventilated building that avoids air-conditioning and the decision to go for an open-plan office arrangement. Occupants commented on the noise nuisance generated by colleagues talking and phones ringing.
One of the respondents remarked that they liked “the open and airy feel about the building” but that “noise travels”. It is worth pointing out that many of the occupants previously worked in a cellular office building which would have provided better acoustic isolation between workstations.
Moving from a cellular office to an open-plan layout means that staff need to adapt to a different working environment. The survey indicated that generally the move has worked well because the building scored highly on overall satisfaction. One occupant remarked that “natural ventilation rather than air-conditioning is very good. People are hardly ever ill because of this.”
The survey highlighted complaints about catering smells from the ground-floor cafe, which was added as part of the tenant fit-out works. Further partitioning around the kitchen and a review of the extractor system would be a relatively simple remedy. Another occupant remarked “…the office is good – the building is airy and the canteen is excellent”, which illustrates that if you ask people for their opinions, you can get a diversity of responses according to their personal situation.
Many respondents were particularly positive about the building’s environmental control strategy and the ability to control glare using the mid-pane blinds in the double-glazed windows. On our visits we have noticed that the habit of leaving blinds down all day, which can occur frequently in offices that have blinds, is not common at Red Kite House.
The building management team has produced a handbook giving tips on how to get the most out of the building and its facilities. The handbook also has simple descriptions of the environmental features which means the occupants can better understand the innovations incorporated into the design. The Environment Agency is leading the way in this respect; a handbook like this should ideally be provided for all offices.
The night cooling strategy is a key feature of the building and this has been evaluated through the installation of local temperature monitoring devices. The high-level windows on each floor, on north and south elevations, open automatically when the internal temperature rises above a set point. The windows remain open until the internal temperature drops or rain is detected by a roof-mounted sensor. Monitoring results show that the night cooling strategy, in general, works well to dispel heat from the building.
Night-time internal temperatures can be seen to drop by as much as 5°C on some occasions, although a drop of 1-4°C is more typical. Many factors can influence the magnitude of the overnight cooling effect using the motorised windows, including the prevailing wind conditions, internal temperature, external temperature and number of hours the night-vent windows stay open, so a range of results is to be expected.
We know that the heat is lost effectively through ventilation rather than fabric transmission because on days when the windows are kept shut the internal temperature remains constant overnight.
Figure 3 shows the temperature variation during a working week in June 2006, as measured by two internal temperatures sensors on the ground floor. It can be seen that the night ventilation strategy allows the temperatures to drop 1.5-2°C overnight. An additional passive cooling effect has been observed when occupants open the main windows early in the morning, typically 7am-8am. These desk- level windows have a greater effective opening area than the automated high-level windows, and so can help to flush out heat accumulated the day before. Similar observations have been noted on the upper floors.
The monitored energy consumption data for 2006, provided by the Environment Agency, has been normalised on unit treated floor area basis so that it can be compared with the benchmarks in Energy Consumption Guide 19: Energy Use in Offices (ECG19). This guide remains, for the time being, the most recognised and widely available benchmarking document for offices, although it must be noted that it is based on sample data from buildings operating several years ago and so does not reflect the electrical usage from the IT provision in offices today.
Red Kite House is predominantly naturally ventilated but there is a proportion of mechanically ventilated office space so a benchmark was calculated using a hybrid of values. The results show that, at 66kWh/m2 a year, the building uses less gas than a “good practice” benchmark (Figure 4).
The annual electricity consumption measured is 127kWh/m2, which is higher than the typical figure and the good practice benchmarks for a hybrid naturally ventilated/ mechanically ventilated building. This is likely to be a consequence of an office with relatively high occupancy density and subsequent high computer and office appliance use. Unfortunately, the building does not have submetering to enable meter reading of separate power and lighting circuits, so it is difficult to pin down the culprits. Future buildings should have greater metering provision which should make the monitoring and targeting process easier.
Our conclusion is that, on the whole, the passive environmental strategies at Red Kite House have been a success, demonstrating that thermally massive, naturally ventilated buildings with appropriate solar control can deliver high-occupancy satisfaction and look great at the same time.
A closing remark is taken from one of the responses submitted in the occupancy survey: “I love the fact that the windows open to let fresh air in.”
Key lessons
Co-operation from the landlord and tenant is essential for successful post-occupancy evaluation. At Red Kite House, the Environment Agency was very helpful in providing utility consumption data and general feedback, and facilitating the building user survey and installation of temperature monitoring devices.
Energy and water meter readings should be recorded regularly, ideally at least monthly, so that trends in consumption can be identified.
The building user occupancy survey developed by Building Use Studies is an extremely helpful tool in collating the views of occupants and enables benchmarking with other buildings.
When revisiting buildings it is worth focusing the evaluation on a few key issues such as whether the project has delivered the intended environmental strategy and whether specific design features have worked as planned.
Evaluation over a full year allows the assessment of comfort conditions in all the seasons.
Project team
Developer: HR Wallingford
Tenant: Environment Agency (South East)
Architect: Scott Brownrigg
Building services engineer: Hoare Lea
BREEAM assessor: Hoare Lea
Structural engineer: Waterman Partnership
Quantity surveyor: Davis Langdon
Main contractor: Moss Construction
Completion: February 2005
Construction cost: £3.2m before tenant fit-out
Programme: 12 months excluding tenant fit-out
Downloads
Red Kite House Plan
Other, Size 0 kbFigure 1
Other, Size 0 kbFigure 2
Other, Size 0 kbFigure 3
Other, Size 0 kbFigure 4
Other, Size 0 kb
Source
Building Sustainable Design
Postscript
Ashley Bateson is a partner of Hoare Lea and principal of the sustainability group.
Original print headline: "Job satisfaction" (Building Services Journal, January 2008)





















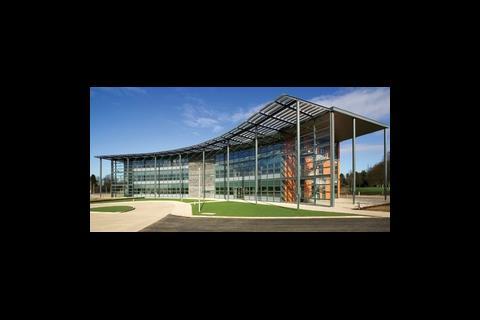
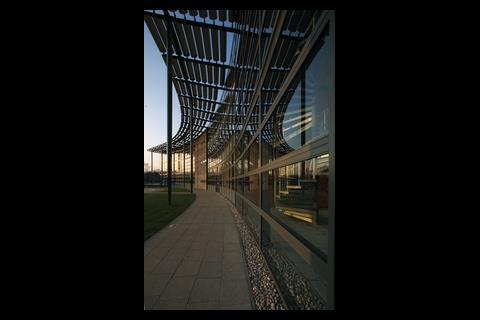
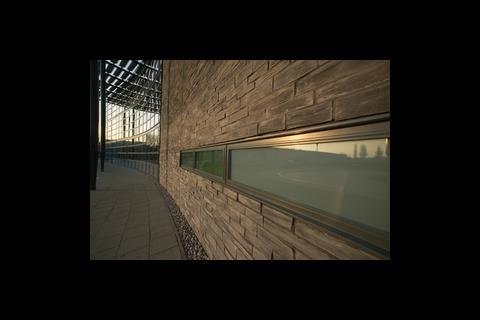
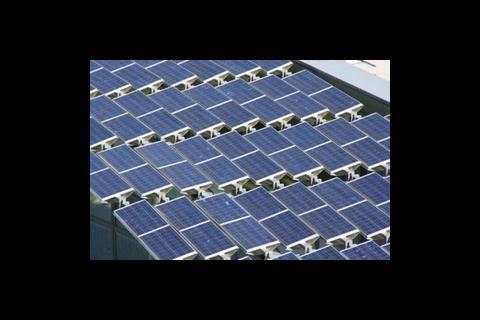
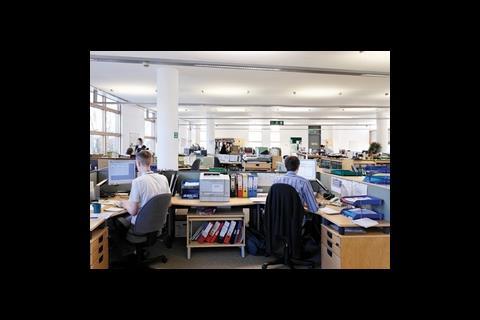
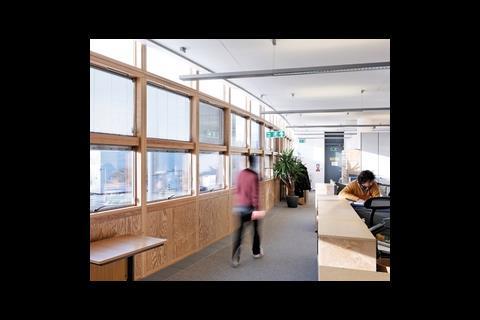

No comments yet