Grimshaw’s 117km long route through the capital praised for its “decluttered and calm spaces”
The Elizabeth Line has been named as the winner of RIBA’s London Building of the Year 2024.
The 117km-long route, designed by Grimshaw, Maynard, Equation and Atkins, was picked from 76 projects in the capital shortlisted in February.
The line, parts of which were delayed for nearly three and a half years before it was opened in May 2022, features seven new underground stations in central London designed to last for 120 years.
RIBA’s judging panel said the overall scheme felt “significantly different from other tube lines” and praised its “decluttered and calm” spaces.
Weston Williamson & Partners’ Paddington Elizabeth Line station also scooped a regional award in the West London category.
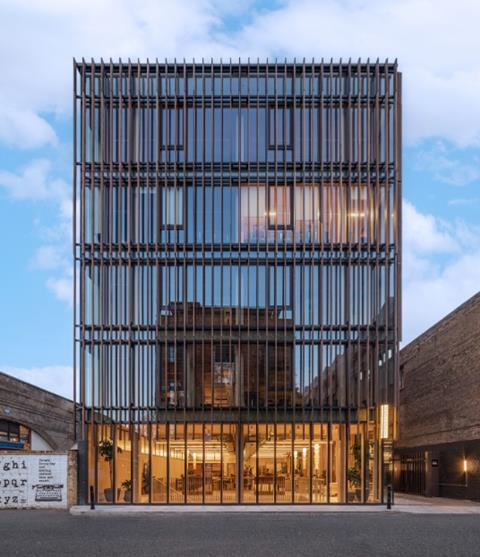
Other awards handed out at a ceremony on Friday evening included The Black and White Building by Waugh Thistleton Architects, which won London Client of the Year.
The tallest timber office building in central London at 17.8m tall, it was praised by judges for its craftsmanship, sustainability and “overriding sense of health and wellbeing”.
> Also read: Feilden Clegg Bradley Studios wins RIBA West Midlands Building of the Year
Wilkinson Eyre’s Battersea Power Station Phase Two, which saw the long-vacant shell of the 1930s, grade II*-listed former power station on the banks of the Thames transformed into a shopping centre and housing, was named as the winner of the Conservation Award.
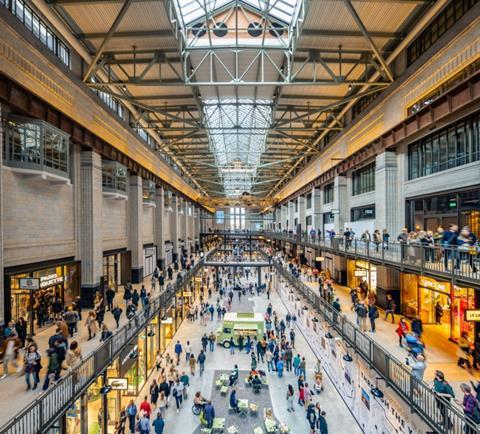
Surman Weston’s Peckham House, a self-build house on a corner site in Peckham, won Project Architect of the Year, and The Arbour by Boehm Lynas and GS8, 10 homes on a constrained brownfield site in the heart of Walthamstow Village, picked up the Sustainability Award.
Six Columns by 31/44 Architects, a house designed to accommodate the family within their existing neighbourhood, won Small Project of the Year.
RIBA president Muyiwa Oki said the winning schemes “showcase the true value of quality architecture, and the positive impact it has on people’s lives”.
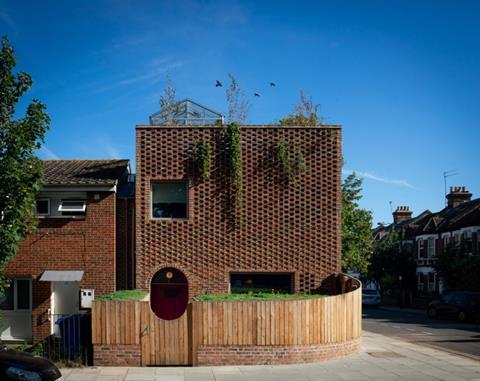
“While carefully considering the needs of the environment, these truly remarkable places and spaces deliver for communities, for residents, for visitors, and people of all ages up and down the country.
“They are pinnacles of design excellence, and show what can be achieved when architects and clients collaborate successfully.”
RIBA regional director of London Dian Small added: “There’s so much to love about this year’s RIBA London winners.
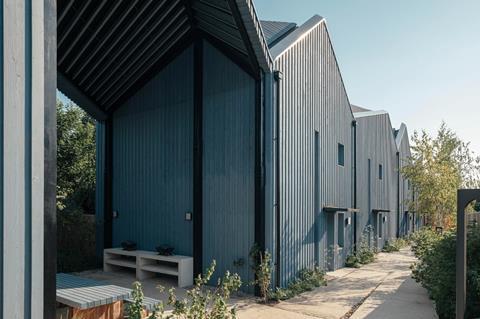
“With a huge range of styles, sectors and scales covered, they reflect the rich quality of world-class architecture being delivered in this city.
“It was great to see that inclusion and accessibility were key considerations across all projects, allowing everyone to experience the delights of architecture.”
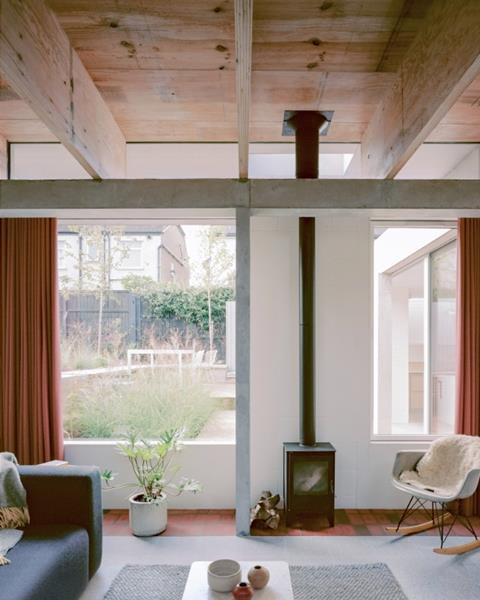
RIBA London Award winners will now be considered for a RIBA National Award, which will be announced on 11 July.
The shortlist for the RIBA Stirling Prize for the best building of the year will be drawn from the RIBA National Award-winning projects later in the year.
The full list of RIBA London Awards winning projects
RIBA London (East)
● Chowdhury Walk by Al-Jawad Pike
This new development repurposes under-used Hackney Council land to provide new council homes
● Fish Island Village by Haworth Tompkins, Lyndon Goode Architects, Pitman Tozer Architects, Bureau de Change
A permeable piece of city, drawing on the area’s heritage as a site of industry and artistic production
● Shakespeare Tower, Barbican by Takero Shimazaki Architects
A Japanese-inspired apartment within the Barbican estate
● St Andrew Holborn by DaeWha Kang Design
This Grade I listed church has been restored to provide a coherent aesthetic spirit
● The Arbour by Boehm Lynas and GS8
10 homes on a constrained backland, brownfield site in the heart of Walthamstow Village
● The Black & White Building by Waugh Thistleton Architects
The tallest engineered timber office building in central London
● The Elizabeth Line by Grimshaw, Maynard, Equation, Atkins
The most significant contribution to London’s transportation in over 20 years
● The Learning Tree Nursery by Delve Architects
A former manufacturing warehouse has been turned into a children’s nursery
RIBA London (North)
● 22 Handyside Street by Coffey Architects
A metal-patterned 37,000+ sqft office building on the King’s Cross estate
● Bradbury Works by [Y/N] Studio
The refurbishment and extension of existing affordable workspace
● Brent Cross Town Visitor Pavilion by Moxon Architects Ltd
The pavilion acts as a welcoming gateway to the upcoming development at Brent Cross
● Dover Court Estate by Pollard Thomas Edwards
70 new infill homes for a diverse community with bespoke low-carbon housing
● Hampstead House by Coppin Dockray
A small modernist house in Hampstead has been rescued and triumphantly renewed
● King’s Cross Masterplan by Allies and Morrison and Porphyrios Associates
This pioneering masterplan has set a new bar in city making
● Sycamore House by Jonathan Wilson RIBA with Circle Architecture
This two-storey house has been crafted on a small, tricky plot in Haringey
● Unity Place by Design Architects, Feilden Clegg Bradley Studios, Alison Brooks Architects and Gort Scott, with Delivery Architect RM_A Architects
This project provides 235 social rented homes, a community hub and high-quality landscape
RIBA London (South East)
● 67 Southwark Street by Allies and Morrison
A slim residential tower on Southwark Street
● Abbey Wood Station by Fereday Pollard Architects
A new railway station terminating the South East Spur of the Elizabeth line
● All Saints by EPR Architects
A need studio in a former orphanage constructed in 1875
● Love Walk II by Knox Bhavan Architects
Adding a light, airy living accommodation that sits alongside the original the Victorian house
● LSBU Hub by WilkinsonEyre
A radical transformation of the existing 1970s concrete-framed structure into the LSBU Hub
● Peckham House by Surman Weston
A monolithic self-build house on a corner site in Peckham
● Rotherhithe Primary School by Feilden Clegg Bradley Studios
The new School replaces a 1971 box-like building that was only ever a temporary solution
● Six Columns by 31/44 Architects
A house designed to accommodate the family within their existing neighbourhood
● Southwark House Renovation by VATRAA
A discreet transformation of a 76 square metre former council house
● St John’s Waterloo by Eric Parry Architects
The £5.5 million restoration and renovation of the Grade II* listed St John’s Church in Waterloo
● The Africa Centre by Freehaus
The transformation of the 1960’s existing building into a mixed-use hub
● The Tree House by Bell Phillips
The centrepiece of Elephant Park in south London
RIBA London (South West)
● Battersea Power Station Phase Two by WilkinsonEyre
The restoration and transformation of the London landmark on the banks of the River Thames
● Royal Academy of Dance by Takero Shimazaki Architects
The RAD’s new home is the ground floor of a new residential tower on a main thoroughfare
● Somerset Road Covered Courts: All England Lawn Tennis Club by Hopkins Architects
This new indoor tennis centre is part of a wider masterplan for the All England Lawn Tennis Club
● Sunday Mills by Assael Architecture
A pioneering 315-studio co-living development that offers an alternative form of living
● Thames Christian School & Battersea Chapel by Henley Halebrown
The six-storey building provides the church with a new community hall and sanctuary
● The Department Store Studios by Squire & Partners
A four-storey contemporary workspace building in Brixton
RIBA London (West)
● Dukes Meadow Footbridge by Moxon Architects Ltd
A new low-carbon pedestrian bridge in Chiswick
● Leighton House by BDP
An extensive restoration and extension has enabled the house to operate more efficiently
● National Portrait Gallery by Jamie Fobert Architects and Purcell
A significant transformation aimed at enhancing the visitor experience and revitalising the historic spaces
● Paddington Elizabeth Line Station by Weston Williamson + Partners
An addition to London’s transport network that brings daylight and fresh air to platform level
● Pitzhanger Hub by Jo Townshend Architects
A new meeting and learning hub that creates an inspiring place for volunteers to relax and socialise
● The Parcels Building by Grafton Architects
Turning a 1957 office building into a modern, attractive place to work






















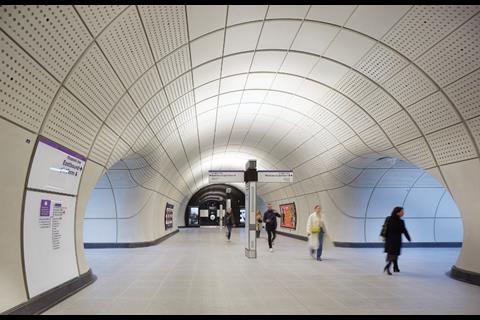
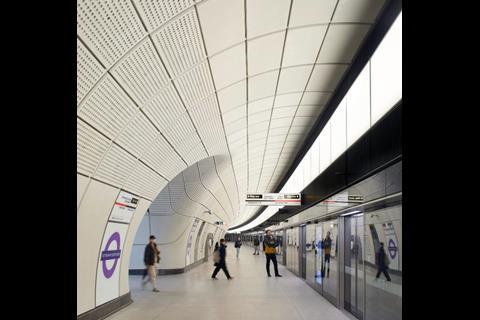







No comments yet