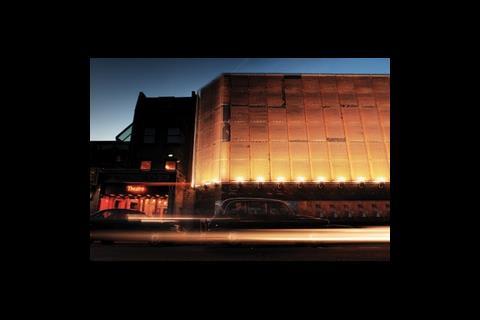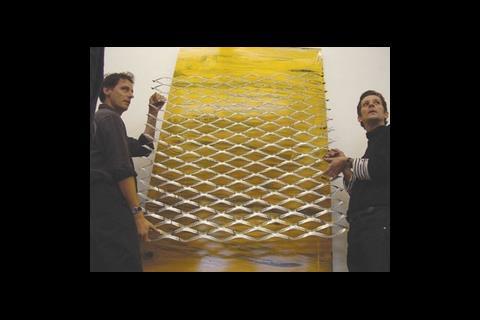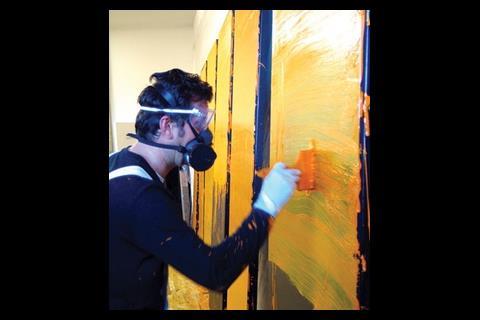Collaboration between an architect and an artist has given one of London’s best-known theatres a striking facelift. As Will Jones discovers, it’s more than just a pretty face
A broad smile spreads over Steve Tompkins’ face as he describes working with artist Clem Crosby on the new façade of the Young Vic theatre in south London. “Artists add a different dimension to the process,” the director of Haworth Tompkins Architects says. “They aren’t conditioned by education, regulations and protocol; all the things that make a standard project standard. But there has to be great trust on both sides. If that’s lacking, then the whole process can go badly wrong.”
Crosby, an abstract artist who is renowned for his works of oil on Formica, clearly also enjoyed the design process. “I was involved in the design and present at meetings at the practice. I felt I had licence to throw in ideas,” he says. “They may or may not have been seen as naive or overly optimistic but, because I stood slightly apart from the architectural process, I think they were valid. I came at it from left-field.”
His contribution to the complete reworking of the Young Vic theatre has given it its most striking feature: a vast façade lined with 180 of Crosby’s monochrome paintings, each 2.5 m by 1.2 m. These sit side-by-side, giving the rejuvenated four-storey building a vivid cadmium-yellow front.
The collaboration between architect and artist came about at Tompkins’ request. Haworth Tompkins has worked with artists before, and when one of London’s most avant-garde theatres signed up for its services, not much hard work was needed to persuade the new client that cross-discipline working would be a good idea.
The brief for the project was to create a completely new façade for the theatre, incorporating a portion of the original architecture into it and building some new areas from scratch. The extra layer of space provided between the façade and the original interior would deliver more circulation space for theatre-goers – as well as creating a good place to locate technical services. Much of the 1970s building was to be demolished to make way for the new; only the main auditorium and the original hub of the building – once a butcher’s shop – would be spared.
Haworth Tompkins decided the façade should consist of four distinct elements. Two new studios, or rehearsal spaces, clad in brick would provide “bookends”. Between them, a new, fully glazed bar and foyer space would be created, which would include an old butcher’s shop already on the site. The original blockwork auditorium was not extended outwards, but upwards – more height was gained by raising the roof.
To support the new façade, a framework of large steel beams was constructed that transfers all of the weight to corner columns set on pile foundations. The internal wall of the frontage is clad with 150 mm-thick Tradis timber wall panels, which are filled with blown cellulose insulation. Crosby’s paintings are attached to horizontal and vertical rails, with the space between the rails and the timber resulting in a ventilation gap.
Each of the painted panels on the façade is unique. “Every panel can be read as a painting in its own right,” Crosby says. They are made of mineral fibreboard and covered with a cellulose-based paint. Primed in black and then over-painted in the yellow, the panels have also been sprayed with a weatherproof lacquer. “They were produced in batches of 15 to 20,” Crosby explains, “and then sent away to be stored and not seen again until they were installed. When they were delivered to site, I instructed that they were to be taken from the boxes and installed randomly in order that similarities or differences in the way I had applied the paint on particular days would not overtly influence any part of the larger work.”
Stroke of genius
In the daytime, the yellow paintings are subdued behind a silver-grey mesh – an external aluminium rain screen that is like a scaled-up version of Expamet mesh. This is held away from the paintings with 317 mm stand-off brackets, and is angled downwards so that the rain runs off it. But it is at night that the façade quite literally shows its true colours. DHA was the lighting consultant on the project, and low-energy lighting – a linear projector 030 from Sill Lighting was used – fixed at low
We wanted to link into the community, and not create a detached culture palace
level between the mesh and paintings reveal the true poetry of the façade. The light bounces off the mesh and reflects onto the paintings, emphasising their vibrancy, tones and textures – even brushstrokes.
This dual identity is what the architect strove for in its design. Tompkins says: “By day, the theatre is essentially a light industrial unit: the people inside carry out duties akin to maintenance work and so the silver-grey mesh reflects that. Then, at night, the façade is illuminated, coming to life as the performers take to the stage. Our façade is a mirror of the life inside the theatre: it stresses its use and creates a unique identity within the varied streetscape.”
Haworth Tompkins was always keen for the design to meld with its surroundings. “It was, in part, the richness of the street in which the theatre sits that drew us to work with Clem in the first place,” says Tompkins. “The semiotic of the building was tremendously important in the context of the street. The heterogeneous scale of the place is rooted in the community and we wanted to link into that, rather than creating some detached culture palace.”
The project is about function as well as form. The façade is designed to be inexpensive and yet hardworking, and it also acts as a passive internal temperature regulator. “The downward slant of the outer mesh provides good solar shading to all elevations,” says project architect Roger Watts, “while the insulated Tradis panels stabilise the temperature internally far better than the old blockwork walls could do alone. These panels also cut out thermal bridging, as we have been able to fix the cladding rails directly to them rather than through to a structural wall.”
Working with cladding consultant Montresor Partnership, the architect was able to design the whole multi-layered skin for a relatively low cost, while ensuring that it more than conformed to Building Regulations. The Young Vic cost £2100/m2 to build; about £900 m2 cheaper than any theatre built in the last decade.
“I know people will focus on the façade’s aesthetic,” says Tompkins, “but it must not be seen as an isolated entity. This is where architects fall down; they see the façade as an opportunity for a photo call. Experimentation is carried out for the sake of it, rather than to realise a functional ideal.”
Design alchemy
Unlike other arresting modern façades (from Birmingham’s frivolous Selfridges to south London’s unbecoming Imax cinema) this exterior works on all levels as part of an energy-conscious building – a goal, says Tompkins, that “all architects should be trying to achieve on every building they design”.
But despite the concern for functionality, Tompkins admits there was a certain alchemy behind the design process. “You can’t write a brief for what we’ve achieved here,” he says. “You have to set events in motion and then let go fully, trusting in everyone, to get the best out of each of the performers involved.”
Crosby nods and grins, saying: “Steve’s right, it is all about mutual trust. I just wish all these builders would stop calling my paintings cladding panels!”
Source
Building Sustainable Design
























No comments yet