The Devonshire is over 200 years old, cost £23m to refurbish - and it has been handed over to students. A risky approach, or a clever way to bring a Grade II listed building back into use? Clive Shelton learns a new approach to sustainability at the University of Derby
The University of Derby is nothing if not adventurous. While other clients regard sustainable development in terms of high insulation, condensing boilers and renewable source of energy, the University has a rather broader perspective: sustainability is not just about a building, but also about the local community and economy. And if an old building can be brought back into use, well, that's better than constructing one from scratch, isn't it?
The answer is, of course, that it all depends. And in the case of The Devonshire, one-time horse stables for a duke and, for the best part of 100 years, a hospital for the good folk of Buxton, it depended on money. Lots of it.
If University of Derby was to revamp the crumbling Royal Devonshire Hospital into a new faculty of hospitality and catering, it had to find £23m to do it. Fortunately, the renovation project obtained support from many donors, such as the Heritage Lottery Fund (£6.11m) the Learning Skills Council (£2.62m), and the Higher Education and Funding Council for England (£1.5m). English Heritage contributed £160,000.
This finance was sorely needed: the difficulties of threading 21st-century services through protected 18th century trusses meant that the costs spiralled. Then there was the discovery of loose asbestos under the Dome floor - fibres of which had infected everything in sight - which cost £1.6m to clean up. Fortunately, guarantees of matching funding dealt with these kinds of problems - and with the hawkish demands of English Heritage, which was determined to protect anything of historical value, irrespective of whether it could be seen.
As decades of hospital modifications were peeled away to reveal the original underpinnings of the Duke of Devonshire's stables, English Heritage found ever more features it wanted to retain. Beams could not be cut, roofs could not be penetrated - which meant a wholesale re-design of the services strategy. The stuff of lost sleep, if not of nightmares.
Still, the University of Derby's director of facilities, Ian Willgoose - aided by environmental and sustainability consultants John Packer Associates and architects Hall Grey Architects and Donald Insall Associates - kept faith in their vision that The Devonshire could be converted from a crumbling NHS hospital into a centre of excellence for food, tourism and learning.
The layout
The interior of the Great Stables building (aka the dome) has been substantially altered over the last 200 years, but can still be traced back to John Carr's original building plan. The dome itself, built much later to cover the Great Stables, was a great technological feat in its day. Its diameter of 145 feet and clear span of 138 feet is slightly smaller than the Pantheon in Rome, but larger than St Pauls, London.
While the dome is the most visible and notable aspect of The Devonshire, the site also comprises a gaggle of 18th and 19th-century buildings, some of which were included in the refurbishment works and some let as separate contracts. In simple terms, John Packer Associates' design responsibilities covered the coloured areas in the building plan, right.
Most buildings have changed their purpose. Hydrotherapy departments, operating theatres and rehabilitation wards have been replaced by computer-based libraries, six specialist kitchens, and student rooms. Hospital accommodation around the Dome's perimeter has been turned into classrooms and a host of specialist facilities providing spa, hair and beauty salons, a computer-based electronic library and bistro and fine-dining restaurants.
"The heads of department were consulted early on and involved in the evolution of the schedule of requirements" recalls services design consultant John Packer. "The main thrust was to clear up what was a very messy building. Over a long period, external escape routes, external flues and chimneys had been added to the hospital and we stripped all that back so that everything is now hidden."
"The dome is effectively a circle within an octagon," adds the University's director of facilities, Ian Willgoose. "Another challenge for the design team was to make the unusual shapes and sizes of perimeter rooms work for 21st-century education."
The University has turned the dome into the heart of the faculty. Day-to-day, the huge floor is partitioned into areas for dining, meetings and internet surfing - but when all this is (easily) removed, it is also a major venue for all sorts of events, from fashion shows and concerts to graduation ceremonies. No other university has anything quite like it.
Design for the restoration
English Heritage resisted dado trunking or chased-in wall sockets unless the original hospital sockets could be re-used. Hence existing chases in the fragile masonry walls and render skirtings were used for the cables, and wherever possible new cabling was installed via partitions and desk systems to reduce damage to the existing fabric.
The mechanical installation, including large ventilation ducts from the training kitchens located around the Dome, had to be threaded through the web of original roof trusses. The designers could only access three of the four turrets that were commandeered for ventilation plant via the three-foot-deep ceiling void around the circumference of the dome . Much of the design took place on site - and if this sounds like a euphemism for designing ‘on the fly', then it's not far from the truth.
"The air volumes for the kitchens were around 26 m3/s, and this had to be accommodated in a very small area," explains Packer. "A lot of the ductwork also had to be pre-insulated and fabricated on site."
The extra pressure drops caused by triangular ductwork sections around retained roof trusses inevitably led to greater fan power and more noise attenuation, but after much re-design it all came together.
Mechanical cooling in the form of DX air-conditioning has only been used in the main computer suite of the Learning Centre, and some IT-rich teaching rooms. Most other rooms, retail outlets and dining areas have remained naturally ventilated.
Given the nature of the site, John Packer found it difficult to design the services with active sustainable elements. "It would have been good to use solar panels , given the amount of hot water used in the kitchens, but impossible to use given the preservation criteria," he says.
Nevertheless, the 10-year old boilers were found to have plenty of life left in them, so they were retained and refurbished with new controls. These boilers serve contemporary radiators and the vast Warmafloor underfloor heating system in the dome, which was originally heated by large, cast-iron radiators which ran 24 hours a day.
Floored by asbestos
The surveyors found that the central wooden floor of the dome had deflected by 450 mm to the centre; a discovery that led to the entire floor being lifted and the foundations repaired. At this point, the asbestos mentioned earlierwas found in the maze of subfloor voids. Eventually - 23 weeks and £1.6m later - the dome was fitted with the largest indoor underfloor heating system installed by Warmafloor to date. The hospital's maple strip flooring was discarded, and the original timber floor, which had been carefully lifted and stored, repaired and put back.
A services trench excavated across the floor of the dome takes cables and hvac pipework to the teaching, retail and catering rooms around the circumference of the dome.
Most of the building work was concluded early in 2005, with the fit-out of classrooms and specialist facilities completed by the time the University opened its doors to more than 2000 students in September 2005. The building was officially opened by the Prince of Wales in February - a mark of its architectural importance.
The Devonshire is a hive of activity and has clearly adapted very well to its latest incarnation. The only slight irritation is the cold air that whooshes through the main entrance and across the floor of the dome when the wind is up in Buxton. There's no easy way to install more doors without altering the internal fabric, which would no doubt prompt a short, sharp reaction from English Heritage - but a scheme is currently being assessed to do just that. The client and John Packer are reluctant to use air curtains, but even without them the problem is not intolerable.
The renovation not only removed the building from English Heritage's At Risk Register, it has also provided the focus for a wide range of cultural activities for locals and tourists alike, who have free access to the Dome and its range of catering and beauty retail outlets - all of which are run by students.
Sustainability has many meanings. In the case of The Devonshire, it didn't mean shoehorning renewable energy systems into a building that was ill-suited for it, but retaining as much as possible, reducing demand and turning the building into a hub for the local community: a new focus for Buxton as well as a faculty for education. Every organisation that chipped in to provide the funds to make it happen deserves a plaudit.
Project summary: The Devonshire, University of Derby
Client: University of Derby
Project advisors: Ian Willgoose
Project manager: SWPM
Main contractor: G F Tomlinson Building
Architect: Hall Grey Architects
Conservation Architect: Donald Insall Associates
M&E/environmental: designers John Packer Associates
Structural/civil engineer: Arup
Quantity surveyor/cost consultants: Gleeds
Electrical contractor: N G Bailey & Company
Mechanical contractor: N G Bailey & Company
Commissioning contractor: Commissioning and Maintenance Services
Contract details
Form of contract: JCT 1998 Private with Quantities
Tender date: 4 October 2002
Tender system: two stage
Contract period: 65 weeks
Was NES used?: Yes
Who novated? Services contractor
Occupation date: 29 April 2005
Mechanical suppliers
Air handling units: VES
BMS: Tour and Andover Controls
Boilers: n/a existing Atlantic ACM
Burners: n/a existing
Dome grilles: Schako
Computer room a/c: Daikin VRVII and split DX system
Controls: see BMS
Ductwork: Mackley & Co
Motor control centres: Tour & Andover Controls
Grilles and diffusers: Royair
Ductwork: Mackley & Co
Extract fans: VES, Nuaire, Woods,
Pumps: Grundfos
Pressurisation: Grundfos
Radiators: Stelrad
Sound attenuation: Allaway Acoustics
Tanks: Balmoral Tanks
Toilet extract: Vent Axia
Underfloor heating: Warmafloor
Water boosters: Grundfos
Water heaters: Heatrae Sadia, Zip
Lifts: Morris Vermaport
Electrical suppliers
CCTV: Global Fire & Security Services
Electrical distribution: Schnieder/Square D
LV Switchgear: Schnieder/Square D
Fire alarm/detection: Global Fire & Security Services
Detectors: Notifier
LV switchgear: Schnieder/Square D
Communications: Connectix
Luminaires: Whitecroft Lighting
Security system: Global Fire & Security
Structural cabling: Olympic Communication
Trace heating: Raychem
UPS: Emergilite Thomas and Betts
Engineering data
Gross floor area 11,666 m²
Loads
Installed heating load 1276 kw
External design conditions
Winter: -4°C db/100%
Summer: 27°C db/19 °C wb
Internal design conditions
AC areas: 23°C db +/-2°C
Costs
Total cost £14.7m
(exclusive of post novation design, client fit-out, contingencies and provisional sums)
Building services total: £4.134m
Total cost (gfa): Building £1260/m²
Services £354/m²
Mechanical services
Hot and cold water services: £15/m²
HVAC: £77/m²
Above ground drainage: £8/m²
Sanitary appliances: £8/m²
BMS £12/m²
Electrical services
Power, lighting and switchgear: £85/m²
Fire detection, alarms, security: £10/m²
Telephone and data: £13/m²
Downloads
Site Plan
Other, Size 0 kb
Source
Building Sustainable Design





















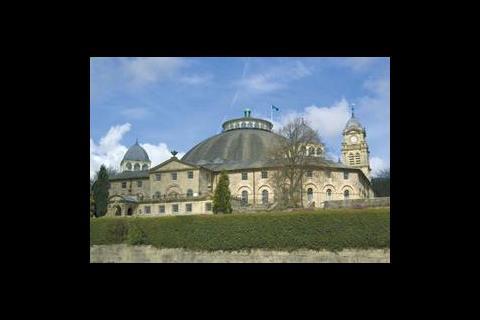
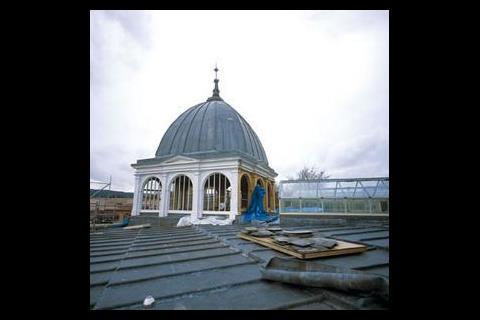
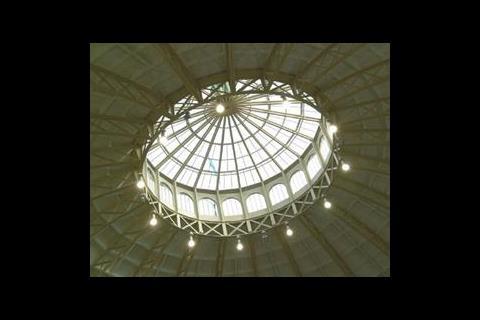
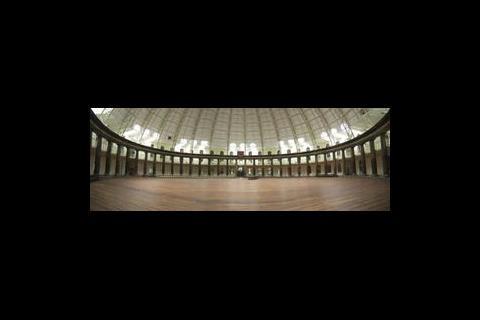
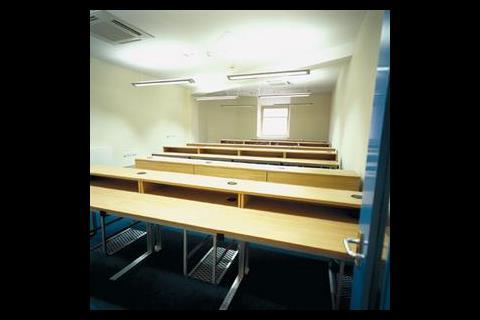
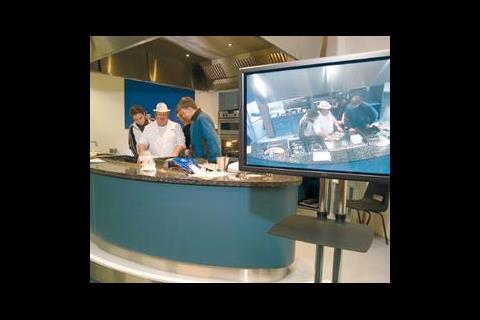
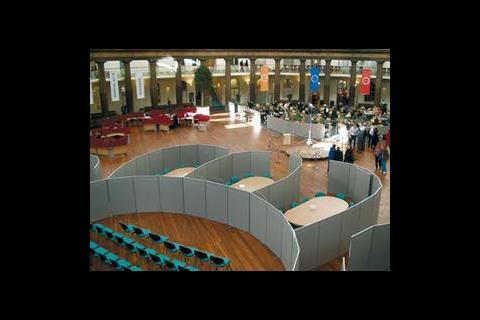
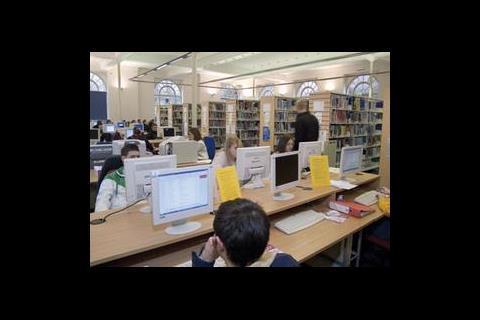
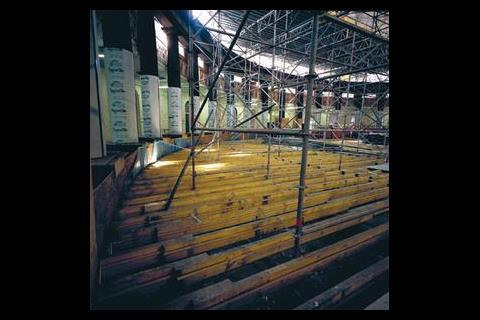
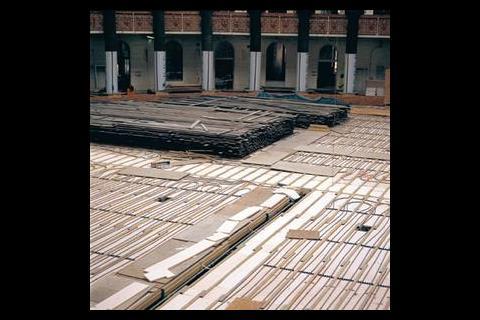
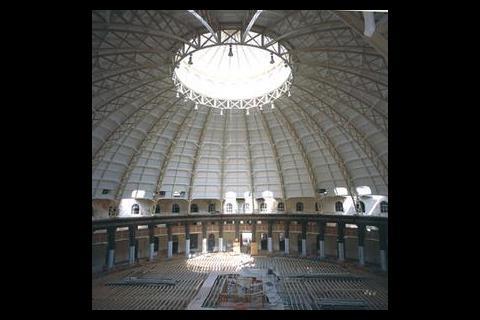
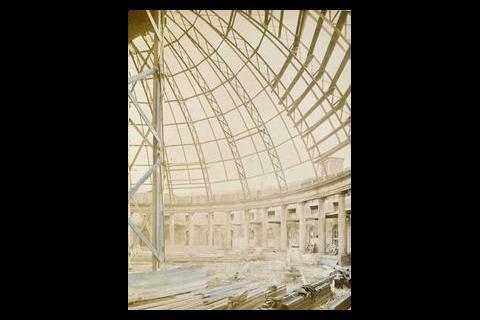

No comments yet