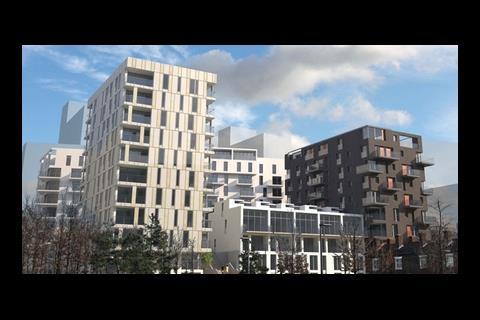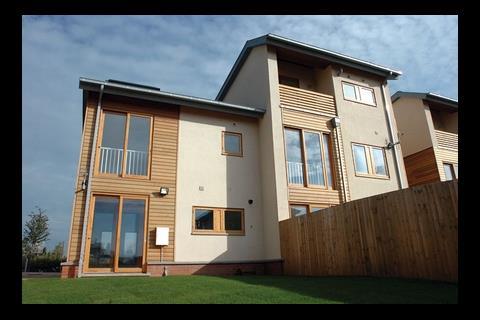Now that the Code for Sustainable Homes is mandatory for all new housing in England, housebuilders must set relevant targets and identify cost-effective ways to meet them. Simon Rawlinson of Davis Langdon reviews the latest thinking on low-carbon design features
01 / Introduction
Some 18 months after its initial introduction, the Code for Sustainable Homes has become an increasingly familiar environmental benchmark. It is already mandatory for schemes supported by English Partnerships and the Housing Corporation, and is a certification requirement for all new homes completed from 1 May 2008 onwards. Ahead of the 2010 deadline by which all new housing must meet level three of the code, it is useful to review how widely the recommendations are being adopted, the additional cost to developers, and the best combination of features to achieve accreditation.
The accreditation landscape is complicated by reference back to the superseded BREEAM EcoHomes standard, which has quite different assessment criteria and outcomes from those set out in the newer code.
Making the transition from EcoHomes to the Code for Sustainable Homes has been a technical and economic challenge. With the market in its present state, it is perhaps not surprising that many housebuilders have chosen to obtain a nil-rated certificate under the Code, confirming that their developments have been completed to comply with Building Regulations only.
02 / EcoHomes vs the Code for Sustainable Homes
EcoHomes is a broadly based and non-prescriptive assessment scheme intended to reduce the lifetime environmental impact of housing developments. It continues to be applied on major refurbishments in England and on new housing in Scotland and Wales.
Besides climate change issues, the EcoHomes standard is concerned with resource use efficiency, local ecological impact, residents’ well-being and management of the construction process. The assessment therefore uses a wide range of criteria, from availability of public transport, reuse of brownfield land and enhancement of local ecology, to the provision of space for home working.
However, energy efficiency is not a mandatory aspect of EcoHomes. Consequently, careful application of the assessment criteria can achieve high scores for developments that provide no better emissions performance than the minimum required under the Building Regulations.
This is demonstrated by results from recent desktop studies by Davis Langdon, which show that the most cost-effective design enhancements available to meet the EcoHomes standards do not require the points available for carbon reduction. By contrast, the Code for Sustainable Homes addresses the resource use and emissions agenda directly, by including mandatory targets for reduction of carbon emissions and water consumption.
Other differences between the two standards include different weightings in the assessment scheme and a different carbon emissions assessment schema, which in the case of the Code for Sustainable Homes is based on target emissions reduction (TER) rather than carbon-dioxide reduction per square metre. In addition, the code’s assessment excludes credits for transport links, removing some of the “free” credits that developments in urban areas have enjoyed under EcoHomes.
In setting progressive targets for reducing carbon emissions, the code represents a step change in requirements for housing design. Code level three requires a 25% reduction in carbon emissions compared with Part L 2006 of the Building Regulations, as well as a 30% reduction in water consumption from 150l to 105l per person per day.
Given that precisely targeted reductions in carbon emissions are difficult to achieve, housing developers may have to use more costly lower-carbon solutions for some building types to reach these mandatory thresholds. In this respect, the design of detached houses in particular may need a careful response to the code.
03 / Factors influencing the achievement of standards for different building types
Recent research undertaken by Davis Langdon has compared the energy performance of houses, flats and bungalows, and the range of options available to improve performance.
In all instances, the starting point for thermal performance and airtightness under Part L 2006 is sufficiently high that incremental improvements to the building fabric will not be enough to deliver the reductions in carbon emissions required by the code. Based on research on Scottish housing standards, for example, a target carbon emission reduction of 30% cannot be met without some investment in aspects of low-to-zero carbon technologies (LZC).
For every building type there is some benefit in enhancing the building fabric, but research shows that adoption of ground source heating can achieve a 40% reduction in carbon emissions, and using a biomass boiler a 70% reduction, with only limited improvements to insulation and airtightness being necessary.
Where these technologies cannot be applied or are not financially viable, a greater degree of enhancement to the building fabric is required to meet the target reduction. To some extent, the degree of enhancement is determined by the building form. However, the cost-effectiveness of fabric insulation reduces as the standards increase. Furthermore, with air-infiltration standards below 7m3/m2/hr, supplementary ventilation to prevent damp and condensation also becomes necessary.
Apartments
Apartments have better inherent thermal performance due to their higher wall-to-floor ratio and relatively small roof area per unit of floor area. This also means that the building fabric offers relatively few opportunities to improve performance through enhanced specification. As a result, greater emphasis is required on LZC technologies.
However, the efficiencies that can be secured from centralised plant heating or renewables and the relatively small cost of enhancing the building fabric means that the costs of meeting level three are marginally lower for apartments than for houses or bungalows.
A good combination of technologies for reducing carbon emissions in apartments would include:
- An incremental improvement to thermal performance of the envelope (for example, 50mm additional insulation to external walls)
- Increased use of low-energy bulbs to 100%
- Use of LZC technologies such as solar or wind power, where a shared infrastructure can be utilised.
Houses and bungalows
Houses and bungalows are more sensitive to the performance of the external envelope than apartments, so design options that invest in higher standards of thermal insulation and air infiltration can yield marginally greater benefits. However, some of these measures deliver an unnecessarily high carbon-emission reduction of up to 10% below target and a step change in cost.
Consequently, the optimum balance between cost and carbon emission reduction is secured either from relatively simple solutions – such as high-efficiency boilers and solar water heating – or from more sophisticated approaches based on a high thermal performance design with mechanical ventilation and heat recovery. This provides house designers with a challenge to find solutions that provide cost-effective reductions in carbon emissions around the 25-30% reduction threshold.
One benefit of making incremental enhancements in thermal insulation is the resulting reduction in energy consumption, whereas use of LZC technologies simply secures the energy from an alternative,
low-carbon source. The use of biomass energy systems is the most extreme example of this, as a biomass boiler can help reduce a dwelling’s total carbon emissions by 70% or more without any reduction in energy consumption whatsoever.
Another consideration in the use of enhanced thermal insulation is the loss of floor area resulting from a thicker wall section. Using conventional insulants, the 50mm increase in thickness necessary to achieve a U-value of 0.15W/m2K for a masonry-faced wall will increase a building’s footprint by 1.2-2% of floor area. On a fully utilised site, this increase in footprint could result in the loss of an entire house on a scheme of 30 units or more, further affecting viability and land values.
04 / Indicative costs of reducing carbon emissions
The following cost assessment is based on desktop studies examining the extra cost of securing progressive reductions in carbon emissions over statutory minimums. The scope covers a range of typical affordable housing types, including apartments, semi-detached housing and bungalows. Options for apartments and detached houses built to private sector standards were also considered.
The design scenarios assessed included a combination of enhancements to fabric and LZC technologies, designed to deliver incrementally higher reductions in carbon emissions. From the results of the assessment, the groups of solutions that deliver increasing levels of carbon emission reduction are as follows:
25-30% emission reduction
- Limited fabric enhancements, high-efficiency boiler and solar water heating
- Intermediate fabric enhancements and solar water heating
- Intermediate fabric enhancements and photovoltaics
- Intermediate fabric enhancements and a site-wide wind turbine.
35-60% emission reduction
- Limited fabric enhancements with a ground-source heat pump
- Intermediate fabric enhancements, solar water heating and photovoltaics
- Advanced fabric enhancements, mechanical ventilation with heat recovery and solar water heating.
60%-plus emission reduction
- Advanced fabric enhancements, mechanical ventilation with heat recovery, solar water heating and wind turbine
- Limited fabric enhancements with biomass energy system.
Limited fabric enhancements require, for example, the use of insulation-backed plasterboard in the walls, in addition to typical insulation thicknesses, and an additional 60mm of mineral wool in the roof, to achieve U-values of 0.21 and 0.13W/m2K respectively.
Low-emissivity glass also is required to bring the U-values of openings down to 1.50W/m2K.
Under the intermediate scenario, enhancements to improve the U-values of walls further to 0.15W/m2K require 45mm of foil-backed insulation and plasterboard in place of the insulation-backed board, and argon filling must be added to double-glazing cavities to bring the U-value of openings down to 1.30W/m2K.
The indicative cost increases to achieve these reductions in carbon emissions are assessed (see table).
The cost premiums in the table relate to capital expenditure only. With energy costs at the levels in the first quarter of 2008, none of the LZC options returned a positive net present value, but with continuing increases in energy costs this balance could alter sooner than had been anticipated.
The low cost of the 60%-plus option relates to the installation of small-scale biomass energy systems. As previously described in Davis Langdon sustainability commentaries, widespread utilisation of biomass energy systems is constrained by an immature supply chain and high running costs related to the price of the fuel.






























No comments yet