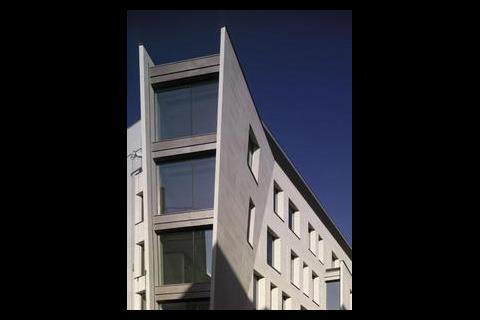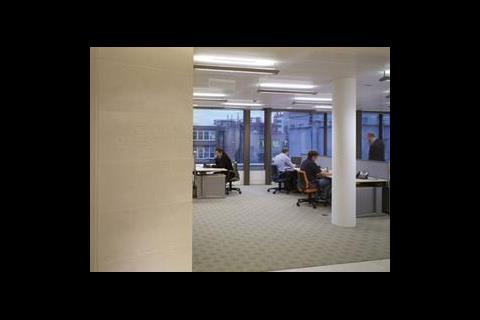Photovoltaic arrays and rainwater recycling systems aren't exactly groundbreaking news in a new building - until you discover that they sit behind a listed facade in Regent Street. Andy Pearson finds out how the Crown Estate stuck to its green philosophy when creating its new HQ
London's Regent Street is better known for its high-class shops than its green architecture. But the opening of the Crown Estate's new headquarters could change all that. Behind the listed facade of 185 Regent Street, the Estate's new six-story home is hidden, complete with a roof-mounted photovoltaic array, a combined heat and power plant and a rainwater recycling system.
"The Crown Estate wanted a green office building for their new headquarters to show what could be done behind a listed facade," says Brian Warwicker, principle of the project's services engineers Brian Warwicker Partnership.
The building, which is known as 16 New Burlington Place because its main entrance is off that side street rather than Regent Street, is part of the Queen's £5bn property portfolio. The Crown Estate owns all the property in Regent Street, from Oxford Circus to Piccadilly Circus. Much of it dates from the 1920s, is inefficient and in need of refurbishment. So when it came to the construction of its new headquarters, the Estate wanted a building designed to "an energy efficient and environmentally conscious philosophy" to demonstrate its commitment to the area and to the environment.
BWP's solution to this brief has been to work with Trehearne Architects to introduce a variety of energy saving measures. The building is home to 3800 m2 of offices, 1400 m2 of retail on the ground and first floors and a 360 m2 restaurant. "The first focus was to achieve as much as possible using passive measures," explains Warwicker. These included solar control glazing and recessed windows on the south elevation to minimise the impact of solar gains.
The five floors of offices are comfort cooled rather than air-conditioned, using a chilled ceiling system. "The facade retention set tight floor-to-ceiling heights, so a chilled ceiling at a temperature of 18ºC proved to be the ideal solution," says Warwicker.
He says the solution also makes sense on a cost basis compared to the more usual fan coil solution, which he claims saves £1m over the lifetime of the building. "A chilled ceiling has no moving parts, is quiet and can last 20-25 years, compared to 10-15 years for a fan coil system," he points out. Other energy saving measures include variable speed motors on pumps along with daylight sensing and presence detection sensors on the lighting.
A deeper shade of green
Warwicker says the building also has three "deep green" measures: a micro-CHP unit, photovoltaic panels and a rainwater collection system. The CHP unit is sized to meet a base electrical load of 33 kW. While the 70 kW of waste heat from the unit is used on the re-heat battery of the air-handling unit dehumidification coil. Separate gas-fired units heat the hot water.
Photovoltaic panels also contribute to the building's base electrical load. The scheme has 118 m2 of panels on the roof, which provide up to 19 kW of electricity. Warwicker says the cells have a payback of 84 years - however, this was improved by a 40% grant from the DTI. When the photovoltaic panels are at their maximum output, the output from the chp can be reduced to match the electrical demand.
Responsible design
BWP calculated that up to 146,000 litres of rainwater will fall on the building annually. This is collected and stored in a basement tank from where it is filtered and pumped for toilet flushing. Warwicker says the rainwater system only saves about £100 a year at an investment cost of nearly £10,000. He says this is typical of all the deep green measures which "are not financially viable, but they can be justified as responsible design".
The building has been awarded a BREEAM ‘Excellent' certificate, which Warwicker describes as "amazing on a central London site". A sophisticated LonMark-based control system will allow the building to be controlled and monitored intensively. This is possible because the building is metered "as close to the new Part L as you could get before the new Part L came out," as Warwicker puts it. He says this will give the occupiers the ability to maintain the building's "Excellent" BREEAM rating in operation.
The building opened on 27 March. Unlike most of the other buildings on Regent Street, one of the first things the new occupants see on entering this building is a scrolling display in the main lift lobby, which shows the energy output from the solar cells, the amount of energy being used on each floor and the office air temperatures - proof of what can be done behind a listed facade. Now you don't get that in Liberty or Aquascutum.
Downloads
Floor plan showing position of the risers
Other, Size 0 kb
Source
Building Sustainable Design
























No comments yet