This CPD focuses on key aspects of a healthy working environment, as they relate to the design and specification of suspended ceiling tiles. It is sponsored by Armstrong Ceilings
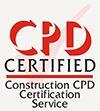
How to take this module
UBM’s CPD distance-learning programme is open to anyone seeking to develop their knowledge and skills. Each module also offers members of professional institutions an opportunity to earn between 30 and 90 minutes of credits towards their annual CPD requirement.
This article is accredited by the CPD Certification Service. To earn CPD credits, read the article and then click the link below to complete your details and answer the questions. You will receive your results instantly, and if all the questions are correctly answered, you will be able to download your CPD certificate straight away.
CPD CREDITS: 60 MINUTES
DEADLINE: 20 MAY 2016
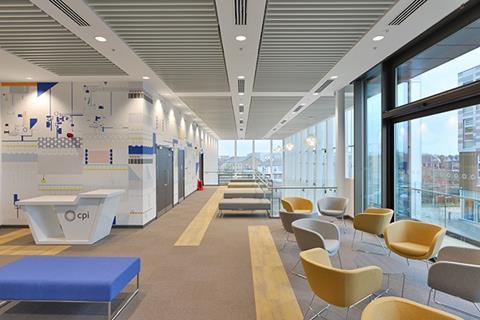

INTRODUCTION
There is an increasing awareness of how the design of buildings impacts the health and wellbeing of occupants and their productivity, and a growing body of evidence which supports investment in user-centred design to improve internal environments.
According to a report published in 2014 by the World Green Building Council, Health, Wellbeing and Productivity in Offices – The Next Chapter for Green Building, a typical business might spend 1% of its operational budget on energy and 9% on rent for its premises, but staff salaries and benefits account for as much as 90%.
Therefore a 10% variation in each area will have a very different impact on the total:
- A 10% variation in energy costs will affect the total by +/-0.1%
- A 10% variation in rental costs will affect the total by +/-0.9%
- A 10% variation in staff costs will affect the total by +/-9%
There is therefore a strong business case for improving productivity – even a small increase can make a significant improvement to the corporate bottom line.
For its 2014 Wellbeing at Work study, the British Council for Offices collected feedback from nearly 2000 office workers about their workplace conditions and identified the following main irritants: too noisy in open plan, a lack of natural light and fresh air, a lack of colour, no control over temperature, awkward design, no relaxation areas, too many people walking past, clutter. On a positive note, it found that 74% believed that their work environment supported their physically wellbeing. But 26% said that the acoustics of their office were unpleasant, with three-quarters of complainants blaming this on a noisy open-plan environment. A further quarter (27%) were frustrated by a lack of privacy.
This CPD will focus on key aspects of a healthy working environment, as they relate to the design and specification of suspended ceiling tiles.
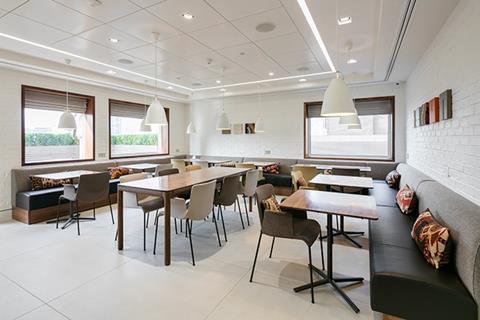
INDOOR AIR QUALITY
Poor air quality has well-established implications for the health of office occupants, and the WGBC report also cites a number of studies that have linked the provision of fresh air to productivity. One measure of air quality is the level of CO2, which can build up in the atmosphere where there is insufficient ventilation. Another is the presence of pollutants such as volatile organic compounds (VOCs), ozone and allergens which may be emitted or “off-gassed” by building materials, furnishings, office equipment and cleaning products.
Providing greater floor-to-ceiling heights can improve air quality. The greater the height available above the occupants’ breathing zone, the greater the space available for stratification – ie, a temperature gradient, which creates air movement and supports better ventilation. This can also improve users’ perceptions of the space and the supply of natural light.
It is important not only to ensure a good supply of fresh air through ventilation, but to minimise pollutants at source by avoiding materials that produce them. Volatile organic compounds (VOCs) such as formaldehyde are chemicals commonly used to produce building materials, furnishings, fittings, adhesives and sealants. VOCs are responsible for the smell of a freshly painted room or newly installed carpet, though not all VOCs or toxins have a noticeable odour. It can take months or years for the compounds to completely off-gas and they can persist long after their smell fades.
There are long established links between building materials and human health, from the formaldehyde found in particle board to the asthmagens found in some types of paint, flooring and interior finishes. Fortunately, products such as low and no-VOC paint and green-certified furnishings and other fit-out components are available.
Specifying low or no-VOC ceiling tiles
Formaldehyde emissions are measured as part of CE marking for ceiling tiles, which has been a prerequisite for products marketed within the European Union since July 2013, under the EU Construction Products Regulation. Products may be classified E2 (high emissions) or E1 (low emissions). E1 is therefore the classification for the lowest level of formaldehyde emissions.
Environmental Product Declarations (EPDs) also add an important element of transparency. An EPD is an assessment of the lifecycle impacts of a product, in a range of categories including climate change, water extraction, mineral resource extraction, human toxicity, ecotoxicity to freshwater and land, and waste disposal. While an EPD does not directly assess the impact on indoor air quality, it provides an inventory of the materials used in the manufacture of a product, which can help to demonstrate that it will not have a negative impact on the internal environment.
Careful specification of building materials that do not produce pollutants can earn credits under environmental rating systems. Under BREEAM UK New Construction 2014, section Hea 02 relates to indoor air quality. Up to four credits are available for minimising sources of air pollution, including two relating to minimising VOCs in products and in post-construction. For suspended ceiling tiles, this can be achieved by specifying products with a formaldehyde classification of E1. The relevant standard is BS EN 13964:2014 Suspended ceilings - Requirements and test methods.
Alternatively, products may be tested under either:
- BS EN ISO 16000-9:2006 Indoor air - Part 9: Determination of the emission of volatile organic compounds from building products and furnishing - Emission test chamber method
- Standard method for the testing and evaluation of volatile organic chemical emissions from indoor sources using environmental chambers, version 1.1 - Emission testing method for California Specification 01350, Californian Department for Public Health, 2010.
For either method the results must be extrapolated to predict the emissions in a theoretical model room, and compared with the required formaldehyde level of 0.1mg/m³.
The M1 classification system, developed by the Finnish Society of Indoor Air and Climate (FiSIAQ), also sets out emissions requirements for building materials, fixtures and furniture used in workspaces and homes. The classification divides building materials into three categories, of which M1 is the best and M3 the worst.
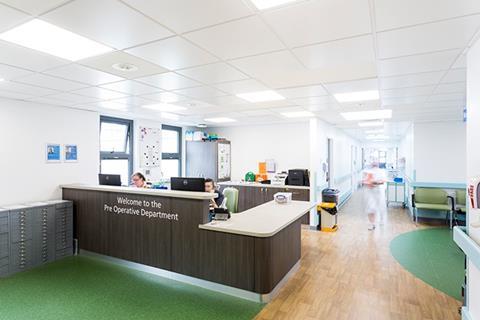
THERMAL COMFORT AND PHASE-CHANGE MATERIALS
The WGBC report cites a number of studies that have linked thermal comfort with office productivity. For example, a 2006 meta-analysis of 24 studies on the relationship between temperature and performance indicated a 10% reduction in performance at both 30°C and 15°C compared with a baseline of 21-23°C.
Ceiling tiles can support thermal comfort in office spaces by incorporating phase-change materials (PCMs) which provide lightweight thermal mass. A PCM is a substance that requires a relatively large amount of heat to change its state from a solid to a liquid, and which is therefore capable of storing and releasing large amounts of energy. For use in buildings, they are typically contained in a cassette that is embedded in a wall or suspended ceiling tile. As with thermal mass in stone or concrete, when temperatures rise during the day, heat is absorbed into the material, helping to maintain a comfortable temperature within the space, and thereby preventing overheating. The benefit of PCMs over thermally massive materials is that they are far lighter, storing relatively large amounts of heat per unit of volume. To create the same thermal capacity as 3cm-thick plasterboard containing 30% PCMs would require 14cm of concrete or 18cm of bricks.
Because hot air rises, using PCMs in ceiling tiles is particularly effective. A typical office space will heat up throughout the day, due to the heat produced by people, lighting and office equipment. Once the room temperature reaches the PCM set point of 24°C, it begins to melt. Any excess heat is absorbed by the PCM until it has melted completely. A typical specification, where 50% of the ceiling tiles contains PCM, will maintain the temperature at 24°C for up to 4-5 hours in an average office environment. This reduces the need for air-conditioning and helps to maintain a comfortable even temperature. When the space cools in the evening, the PCM gradually cools and solidifies once more, emitting the stored heat into the space. This can be removed with night ventilation or transferred back into the room in winter, ensuring that it is at a comfortable working temperature first thing in the morning.
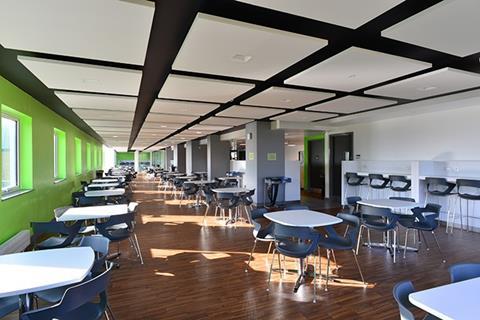
ACOUSTICS
Excessive noise is a common compliant among office workers, particularly in open-plan spaces. According to the WGBC report, a 1998 study found that performance in a memory task dropped by up to 66% when participants were exposed to different types of background noise.
Ceiling tile specification plays a key role in acoustics, and appropriate design solutions will depend on how an area is to be used. Dividing an office space with furniture, partitions and acoustical panels can help to create zones of different acoustic performance and listening conditions within the same workspace.
Areas designed for collaboration between teams of workers are likely to be open plan and intelligibility of speech is key. There will be a need for moderate acoustic separation between different groups, and significant acoustic separation from focus areas and privacy areas. Here, ceiling rafts, canopies and vertical baffles are appropriate solutions to complement furniture systems within and between areas. Products with a high sound absorption will aid speech intelligibility.
In open-plan areas designed for more focused concentration, it is important to minimise transfer of sound in all directions. Appropriate solutions include products that offer mid-to-high absorption – so, medium to low density materials that help to break up and absorb the number of sound reflections to control listening conditions and prevent unwanted distractions.
Sound absorption is measured in alpha w (αw), representing the weighted sound absorption coefficient. This is a single-number rating determined in accordance with BS EN ISO 11654. The derived αw value will vary between 0.00 and 1.00 but is only expressed in multiples of 0.05. Ceilings that perform between 0.60 αw and 1.0 αw, or 60-100% sound absorption, are most useful in these areas. Moderate to high furniture systems or panels could also be used to block sound transfer, and electronic sound masking may be specified.
Knowledge workers in open-plan spaces may also need more closed privacy areas where they can hold confidential discussions without being overheard. In these spaces, designers should consider ceilings that offer high attenuation and moderate absorption, high attenuation walls, and electronic sound masking. Sound attenuation is a measure of a material’s ability to block sound from passing through it. In the case of ceilings, this relates to the sound passing through into the ceiling void, over a partition and back through the ceiling into a neighbouring room. It is measured in decibels (dB), corresponding to the level of sound reduction level that a material can contribute. A typical performance for a ceiling tile would be 30-40dB.
VISUAL COMFORT
Studies have repeatedly shown that office workers prefer spaces with high levels of natural light.
The WGBC report also cites evidence linking this to health, wellbeing and productivity. For example, a 2013 study by neuroscientists suggested that office workers sitting by windows slept an average of 46 minutes more per night than colleagues without windows.
Providing large windows increases the supply of daylight in a space and helps occupants to feel connected to the outside. Increasing the light reflectance of fittings such as ceiling tiles also maximises the use of natural daylight in large open-plan spaces, and can reduce the amount of artificial lighting required in deeper areas of the floor or within cubicles.
Light reflectance is the amount of light striking a surface that is reflected back into the space.
As the light reflectance value (LRV) increases, the amount of light that is absorbed by the ceiling decreases – so a ceiling with an LRV of 0.90 reflects 90% of the light that hits it back into the space and absorbs only 10%. Indirect lighting allows designers to take full advantage of ceilings with high LRVs, and also limits glare.
According to figures from The Weidt Group, an energy consultant, when the light reflectance value (LRV) of a ceiling is increased from 0.75 to 0.89, daylight levels for spaces 4-6 metres away from the window are increased by 15% to 20%. The area of window glazing can be reduced by 11%, which also reduces heating and cooling costs.

How to take this module
UBM’s CPD distance-learning programme is open to anyone seeking to develop their knowledge and skills. Each module also offers members of professional institutions an opportunity to earn between 30 and 90 minutes of credits towards their annual CPD requirement.
This article is accredited by the CPD Certification Service. To earn CPD credits, read the article and then click the link below to complete your details and answer the questions. You will receive your results instantly, and if all the questions are correctly answered, you will be able to download your CPD certificate straight away.
CPD CREDITS: 60 MINUTES
DEADLINE: 20 MAY 2016
Privacy policy
Information you supply to UBM Information Ltd may be used for publication and also to provide you with information about our products or services in the form of direct marketing by email, telephone, fax or post. Information may also be made available to third parties. UBM Information Ltd may send updates about Building CPD and other relevant UBM products and services. By providing your email address you consent to being contacted by email by UBM Information Ltd or other third parties. If at any time you no longer wish to receive anything from UBM Information Ltd or to have your data made available to third parties, contact the Data Protection Coordinator, UBM Information Ltd, FREEPOST LON 15637, Tonbridge, TN9 1BR, Freephone 0800 279 0357 or email ubmidpa@ubm.com. View our full privacy policy at www.building.co.uk/cpd










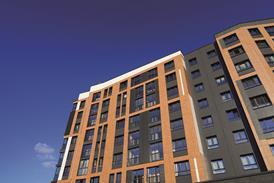
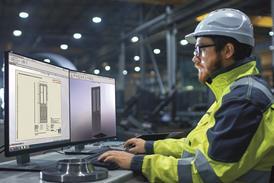


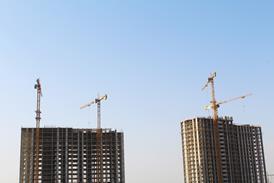












No comments yet