Rainscreen cladding, which uses an inner and outer leaf to create a seal against moisture, has been in use for decades. But modern systems offer a more flexible, lightweight protection. This CPD module is sponsored by Kalzip

How to take this module
UBM’s CPD distance-learning programme is open to anyone seeking to develop their knowledge and skills. Each module also offers members of professional institutions an opportunity to earn between 30 and 90 minutes of credits towards their annual CPD requirement.
This article is accredited by the CPD Certification Service. To earn CPD credits, read the article and then click the link below to complete your details and answer the questions. You will receive your results instantly, and if all the questions are correctly answered, you will be able to download your CPD certificate straight away.
CPD CREDITS: 60 MINUTES
DEADLINE: 23 MAY 2017
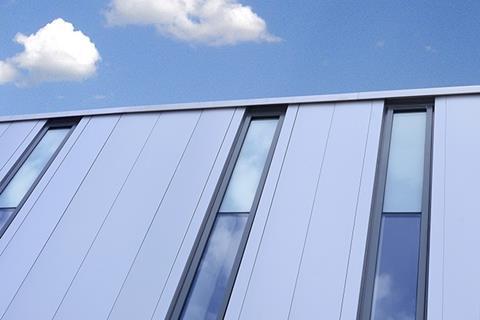
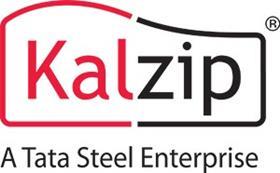
INTRODUCTION
Rainscreen cladding systems consist of an outer leaf with air gaps, a ventilated cavity and an inner wall. Though the concept has been around for centuries, modern rainscreen cladding was developed in Scandinavia during the 1940s using timber cladding. One of the earliest and best-known examples of this type of construction is the 30-storey Alcoa building in Pittsburgh in the United States, which was built in 1952 and clad in open-jointed aluminium baffle panels. However, it wasn’t until the 1970s that the term “rainscreen cladding” was adopted and such systems became commonplace.
In a rainscreen cladding system, the outer leaf shields and controls the majority of rainwater, and is typically made from high-pressure laminate, aluminium, stone or glass. The cladding system’s inner leaf or structural wall acts as the final barrier to moisture, and insulates the building. The primary air seal of the wall must also be achieved by the support wall or by an applied vapour barrier. The inner leaf may be constructed of concrete, steel, timber or, on a refurbishment project, the existing outer brick wall. All other facade elements – such as windows, curtain walling and doors – must be sealed to this element in order to ensure compliance with air leakage regulations.
Under extreme conditions, a small amount of water may splash on to the face of the insulation layer. Some moisture vapour will also migrate through the building fabric and reach the ventilation zone. This may be removed in several ways, depending on whether the rainscreen is back-ventilated and drained, or pressure-equalised: In a back-ventilated system, there are openings at the top and base of the system, and there may also be open joints between panels. A back-ventilated system has a continuous cavity that can run for several storey heights or panel widths, limited by the requirement for cavity barriers under Building Regulations (see below). Any water ingress drains down the back of the external cavity, and either runs out at the opening at the bottom of the cavity or evaporates and escapes at the top or through the horizontal joints. In a pressure-equalised system, cavities in the cladding are compartmentalised, and pressure is equalised on either side. This prevents rain ingress into or across the cavities, and drains or vents between compartments allow any water ingress to escape.
BENEFITS OF RAINSCREEN SYSTEMS
Rainscreen systems provide a range of benefits for both new-build and refurbishment schemes:
- They offer good thermal performance, allowing designers to create very efficient thermal envelopes to meet the highest environmental standards.
- They can be included as part of refurbishment projects to extend the life of a building, weatherproof it, and improve its thermal performance.
- They are simpler and quicker to install than traditional constructions, reducing construction time and costs.
- The systems’ inherent flexibility means they can be installed with relatively little impact on building users and interior spaces.
- A range of finishes and materials are available, including high-pressure resins, terracotta tiles, stone tiles, timber cladding, fibre cement panels or metals such as aluminium, aluminium composite material (ACM) or steel.
Aluminium rainscreen cladding systems are lightweight, durable, cost-effective, offer many colour choices, are suitable for both new build and refurbishment schemes, and have a design life in excess of 40 years.
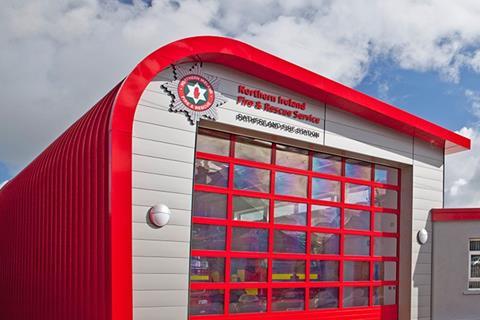
DESIGN CONSIDERATIONS FOR RAINSCREEN SYSTEMS
There are various considerations when designing rainscreen systems to meet Building Regulations. The three most important are structural performance, which is covered by Approved Document A, fire performance, and thermal performance and the risk of condensation, outlined in more detail below. The Centre for Window and Cladding Technology has also developed a performance standard for the weathertightness of building envelopes, which covers airtightness, impact resistance, watertightness and wind resistance.
The testing and certification of curtain wall systems has been carried out for many years, but rainscreen systems present greater complexity:
- Testing a rainscreen system on a standard back wall will give an indication of its likely performance, but its watertightness will be influenced by the complete wall construction, and particularly the effect of any membranes incorporated into the wall and the detailing of interfaces around windows.
- The airtightness of the system will be entirely dependent on the backing wall.
- To demonstrate adequate wind resistance, calculations for the layout of panels, rails and brackets will generally be required.
- Impact resistance of rainscreen panels may be affected by the rigidity of the back wall. Tests carried out with rainscreen panels supported on a rigid structure will have the widest application.
Where the full details of the wall construction are known, tests for weather-tightness and impact resistance can demonstrate the likely performance of the proposed wall construction. The Kalzip FC rainscreen system has been tested for wind resistance at the IFI Institute for Industrial Aerodynamics at the Aachen University of Applied Sciences in Germany, and for water resistance and impact resistance at the Lucerne University of Applied Sciences and Arts in Switzerland.
FIRE PERFORMANCE
The fire-resistance of a rainscreen system is determined by the backing wall. With regards to spread of fire, the CWCT standard is more restrictive than Approved Document B, requiring both the external surface of the envelope and the inner face of the rainscreen to satisfy Class 0 or equivalent. Such materials or products are generally required to be non-combustible, or to have a Class 1 rating for surface spread of flame. Fire stops to restrict the spread of heat and smoke must be provided between the building envelope and compartment walls and floors, and must have the same resistance level.
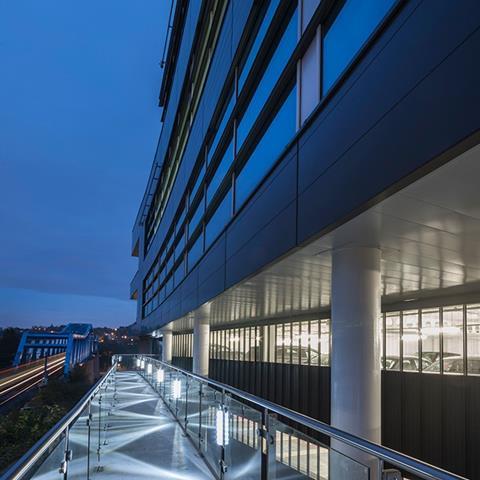
Approved Document B considers building use (eg, schools, dwellings, industrial), height and distance to boundaries, and fire performance characteristics of components and/or complete systems for use over 18m. It recommends the installation of cavity barriers at the perimeter of cavities, window openings and along compartment walls and floors. They may also be required to limit the maximum extent of the cavity to 10m or 20m, depending on the materials used in construction. The CWCT standard requires that insulation materials offer appropriate resistance to combustion, and a minimum of one non-combustible fixing per square metre.
THERMAL PERFORMANCE
Various types of insulation can be used to meet thermal performance requirements, set by Approved Document L of the Building Regulations, and product choice may also be influenced by fire performance criteria. When calculating thermal bridging, the overall construction must be taken into account as the support sub-structure will determine the appropriate U-value for the wall. The regulations for air leakage allow a maximum of 10m3/hr/m2, but in practice the airtightness requirement may be greater, depending on the desired CO2 emissions for the overall building. Most air leakage occurs at interfaces, such as between the wall and the roof, or between windows and the wall. Performance is therefore dependent on the detailing at design stage, and on good quality workmanship on-site. The risk of condensation can be reduced by avoiding cold bridges, using a vapour control layer to keep moisture out of the wall and by ventilating cold cavities.
CASE STUDY: Stephenson Quarter, Newcastle-upon-Tyne
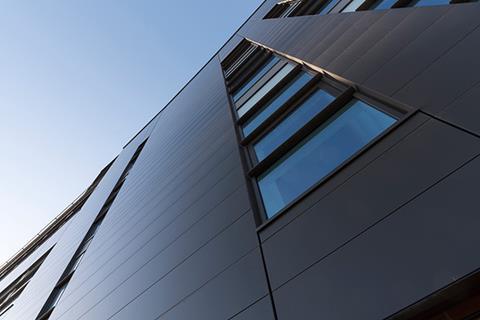
Stephenson Quarter in Newcastle-upon-Tyne is a city-centre regeneration project on the 4ha site of the Robert Stephenson & Co locomotive manufacturing works. When complete, the redevelopment will include a hotel, offices, residential, retail, leisure, public realm and parking. The project team sought cladding solutions that could withstand the North-east’s challenging climate, and sensitively complement retained listed buildings on this historically important site. Kalzip has supplied cladding for a series of properties at the heart of the development, including a total of 1,800m2 of Kalzip FC rainscreen system for The Rocket, a grade A office building, and the new Crowne Plaza Hotel, as well as 1,070m2 of Kalzip’s perforated facade on the multistorey car park. During the 18-month contract, cladding specialist Chemplas had to work at height in exposed conditions during Newcastle’s notoriously long winter months, so the simplicity of installation and neat joint detail of the Kalzip FC rainscreen system was particularly important. All three project phases were completed on time and within budget, supported by Kalzip’s comprehensive design detailing and close supply chain integration.

How to take this module
UBM’s CPD distance-learning programme is open to anyone seeking to develop their knowledge and skills. Each module also offers members of professional institutions an opportunity to earn between 30 and 90 minutes of credits towards their annual CPD requirement.
This article is accredited by the CPD Certification Service. To earn CPD credits, read the article and then click the link below to complete your details and answer the questions. You will receive your results instantly, and if all the questions are correctly answered, you will be able to download your CPD certificate straight away.
CPD CREDITS: 60 MINUTES
DEADLINE: 23 MAY 2017
Privacy policy
Information you supply to UBM Information Ltd may be used for publication and also to provide you with information about our products or services in the form of direct marketing by email, telephone, fax or post. Information may also be made available to third parties. UBM Information Ltd may send updates about Building CPD and other relevant UBM products and services. By providing your email address you consent to being contacted by email by UBM Information Ltd or other third parties. If at any time you no longer wish to receive anything from UBM Information Ltd or to have your data made available to third parties, contact the Data Protection Coordinator, UBM Information Ltd, FREEPOST LON 15637, Tonbridge, TN9 1BR, Freephone 0800 279 0357 or email ubmidpa@ubm.com. View our full privacy policy at www.building.co.uk/cpd





























1 Readers' comment