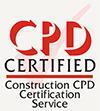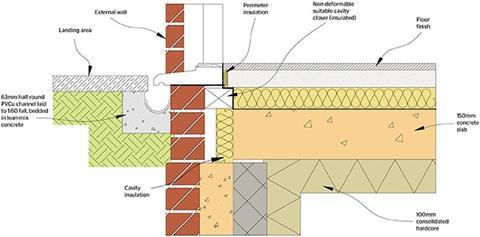This module examines the key regulations concerning the accessibility of building entrances and highlights ways to avoid the main risks. It is sponsored by LABC Warranty

How to take this module
UBM’s CPD distance-learning programme is open to anyone seeking to develop their knowledge and skills. Each module also offers members of professional institutions an opportunity to earn between 30 and 90 minutes of credits towards their annual CPD requirement.
This article is accredited by the CPD Certification Service. To earn CPD credits, read the article and then click the link below to complete your details and answer the questions. You will receive your results instantly, and if all the questions are correctly answered, you will be able to download your CPD certificate straight away.
CPD CREDITS: 60 MINUTES
DEADLINE: 3 APRIL 2015

INTRODUCTION
Building Regulations set access requirements to ensure that the threshold of a dwelling entrance allows reasonable access to and from the building for both wheelchair users and ambulant people. This CPD provides guidance on managing the main risks associated with level thresholds, which include water ingress and thermal bridging.
STATUTORY REQUIREMENTS
In England and Wales, the statutory requirements for access to and use of buildings are set out in Part M of the Building Regulations. Requirement M1 states that “reasonable provision shall be made for people to a) gain access to; and b) use the building and its facilities”.
Approved Document M sets out provisions that satisfy this requirement. Clause 6.19 states: “Where the approach to the entrance consists of a level or ramped approach, an accessible threshold at the entrance should be provided.” In addition, the threshold design must also satisfy the provisions of, or be compatible with, other aspects of the Building Regulations, particularly in respect of:
- minimising the risk of water ingress or damp entering the building (Part C)
- the provision of adequate sub-floor ventilation (Part C)
- requirements for the provision of soil/gas membranes
- thermal insulation requirements to ensure there is no thermal bridging
- the provision of durable solutions, taking account of workmanship requirements.
In Scotland, the Building (Scotland) Regulations 2004 Section 4 Safety; 4.1, Access to Buildings, has a similar requirement to provide unassisted access to a building where it is reasonable to construct a ramp. The supporting Technical Handbook also makes a point in Section 4.1 that “thresholds should be designed to prevent the ingress of rain”.
THE EXTERNAL LANDING AND ITS DRAINAGE
Click here or on the image above for a larger version >>
KEY ELEMENTS
An accessible or level threshold consists of three principal elements:
1. The external landing and its drainage
The external landing should be sufficiently large and level for ambulant disabled people and wheelchair users to be able to approach and, if necessary, turn to face the door. It should be designed to avoid standing water and limit the amount of surface water reaching the threshold. The size of the landing should follow the guidance in Approved Document M or, in Scotland, Technical Handbook - Domestic (Section 4).
- External landings on a ramped approach should be laid to fall between 1:40 and 1:60 in a single direction in order to provide surface water drainage. There should be no cross falls.
- A drainage channel should be provided between the landing and threshold where surface water is likely to be blown towards the threshold. The channel should discharge to a drainage system or permeable field drain.
- In extreme conditions, further drainage should be provided at the junction of the ramp and the landing, in order to avoid ponding and to keep storm water well away from the threshold.
- Additional field drainage to adjoining land may be required on low-lying or steeply sloped sites, to prevent the drainage channels from flooding.
- The drainage channel can be constructed either as a site-formed slot above a discharge channel, or by a proprietary drainage channel. In either case the drainage slots should be no more than 18mm wide to maximise drainage and to reduce the risk of wheelchair wheels and walking sticks becoming trapped.
In addition to specific guidance for the threshold design, consideration should be given to additional measures to facilitate access. For example, a porch roof will provide protection to ambulant disabled and wheelchair users while they locate keys or codes, at the same time as helping to reduce the risk of direct water entry.
2. The threshold sill and its intersection with the external landing
The threshold profile should allow access for ambulant disabled people and wheelchair users while minimising the risk of surface water entering the dwelling.
The threshold sill to external landing interface requires a difficult compromise to be made between achieving an almost level threshold while maintaining sufficient weatherproofing to reduce the risk of moisture ingress.
- Where a drainage channel is located in front of the threshold sill, it is preferable for the surface of the landing/drainage channel to be level with the door sill. However, where this is impractical due to exposure to wind-driven rain, then the landing can be up to 10mm below the level of the threshold sill. In this case, the leading edge of the threshold sill should be rounded or chamfered to assist the transition for wheelchair users.
- Threshold sills should have a slope between a maximum of 15° and a minimum of 7° to discourage water ingress and facilitate run-off.
- The upper leading edge of the door threshold unit should be no higher than 15mm. If it is higher than 15mm, the exposed edge should be rounded or chamfered.
- Due to the risk of moisture ingress and the subsequent deterioration of timber components, a drained and ventilated void should be created directly in front of any timber sills or associated components.
- In order to substantially reduce the thermal bridging risk at the threshold level, the floor insulation should be taken around concrete slabs and timber floors and be continuous with any wall insulation. To achieve this, insulate the edge of the slab, set the door frame back so that it laps with the edge insulation and specify an insulated door.
- In addition to the level threshold, there should be sufficient space provision. The width of an entrance should be at least 800mm, but ideally it should be 900mm.
3. The intersection between the door threshold and the internal floor finish
The transition between the lower threshold unit and the internal floor level should accommodate accessible transfer for ambulant disabled people and wheelchair users, while enabling occupants to vary the type and thickness of floor coverings.
- The internal floor adjacent to the threshold should be level or gradually sloped by means of an internal transition unit in order to make it easier to enter via doors.
- There is no requirement for a graded platform or internal transition unit where the expected finished floor level is designed to be less than 15mm below the level of the door threshold unit. This clearance should be reduced to 10mm where the floor covering specified is an uncompressed soft pile carpet.
- Where a graded transition is specified, this should have a maximum slope of 15° and have a slip-resistant surface.
- There should be sufficient space within the internal lobby area to allow full turning for wheelchair users and unobstructed entry for other disabled users.
FURTHER GUIDANCE
Level thresholds should be used solely for their intended purpose, which is to make dwellings accessible for those with limited mobility. The principles adopted here should not be used to justify the positioning of external ground levels flush with internal ground floors.
To comply with the LABC Warranty Technical Manual, Part C of the UK Building Regulations and Section 3: Environment of the Scottish Technical Handbook, damp-proof courses must be positioned at least 150mm above external ground level. The sole plates of timber-framed houses must be at least 150mm above external ground level and be served by a drained and ventilated cavity. It is also recommended that raised cavity trays or damp-proof courses should be installed in external cavity walls in the vicinity of ramps.
References
- Accessible Thresholds in New Housing. Guidance for House Builders and Designers. Published by The Stationery Office
- BRE Good Building Guide 47: Level External Thresholds: Reducing moisture penetration and thermal bridging
- Building Regulations Approved Document M
- The Building (Scotland) Regulations 2004 and supporting Technical Handbooks
- Technical Manual Section 11.1.6: Example construction details for level thresholds to dwellings.

How to take this module
UBM’s CPD distance-learning programme is open to anyone seeking to develop their knowledge and skills. Each module also offers members of professional institutions an opportunity to earn between 30 and 90 minutes of credits towards their annual CPD requirement.
This article is accredited by the CPD Certification Service. To earn CPD credits, read the article and then click the link below to complete your details and answer the questions. You will receive your results instantly, and if all the questions are correctly answered, you will be able to download your CPD certificate straight away.
CPD CREDITS: 60 MINUTES
DEADLINE: 3 APRIL 2015
Privacy policy
Information you supply to UBM Information Ltd may be used for publication and also to provide you with information about our products or services in the form of direct marketing by email, telephone, fax or post. Information may also be made available to third parties. UBM Information Ltd may send updates about Building CPD and other relevant UBM products and services. By providing your email address you consent to being contacted by email by UBM Information Ltd or other third parties. If at any time you no longer wish to receive anything from UBM Information Ltd or to have your data made available to third parties, contact the Data Protection Coordinator, UBM Information Ltd, FREEPOST LON 15637, Tonbridge, TN9 1BR, Freephone 0800 279 0357 or email ubmidpa@ubm.com. View our full privacy policy at www.building.co.uk/cpd






























4 Readers' comments