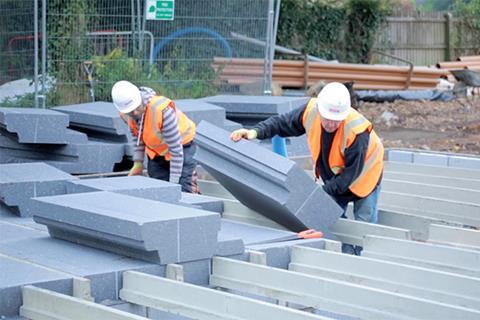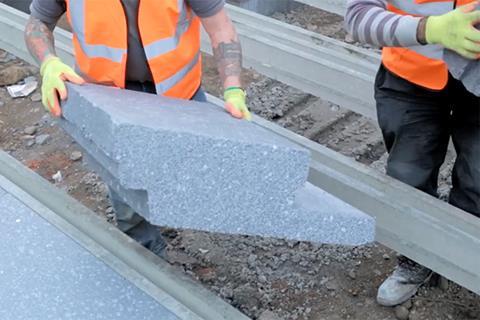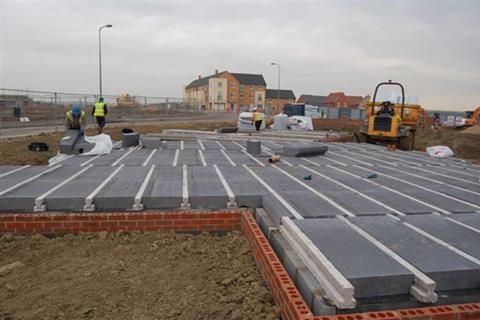Insulated suspended flooring systems can be used in place of conventional beam-and-block to meet higher energy performance standards. This CPD, sponsored by Springvale, outlines the design considerations

How to take this module
UBM’s CPD distance-learning programme is open to anyone seeking to develop their knowledge and skills. Each module also offers members of professional institutions an opportunity to earn between 30 and 90 minutes of credits towards their annual CPD requirement.
This article is accredited by the CPD Certification Service. To earn CPD credits, read the article and then click the link below to complete your details and answer the questions. You will receive your results instantly, and if all the questions are correctly answered, you will be able to download your CPD certificate straight away.
CPD CREDITS: 60 MINUTES
DEADLINE: 1 MAY 2017


INTRODUCTION
Precast concrete is used for floors in a wide range of buildings. Beam-and-block floor systems combine precast prestressed concrete beams with infill blocks. These blocks are typically made of concrete, but in some systems they can now be replaced with insulating polystyrene blocks. This removes the need to place insulation on top of the suspended concrete floor, making installation quicker and more economical. This CPD will discuss the specification and thermal performance of insulated beam-and-block flooring systems.
TYPES OF PRECAST FLOORING SYSTEM
There are several types of precast concrete floors for housing projects: hollowcore units, beam and block, or lattice girder floor construction. Structural floor depths will vary depending upon product type and associated loading conditions.
Hollowcore
Prestressed and reinforced hollowcore slab elements are available in a range of depths and widths to accommodate the longest of spans for domestic applications at ground level or for upper floors.
Beam and block
Systems are available in a range of depths up to 225mm. Beam and block is used in conjunction with standard-format building blocks to provide a fast and cost-effective floor deck. It is suitable for use in both ground and upper floors.
Insulated beam and block
Prestressed beams are used in conjunction with expanded polystyrene (EPS) blocks to provide thermal insulation for ground floors. The system easily satisfies the requirements of Approved Document L of the Building Regulations, enabling lower running costs and improved comfort levels.
Insulated ribbed floor
A composite unit, which comprises ribbed floor elements of precast concrete and EPS to provide thermal insulation for ground floors.
Lattice girder
Precast concrete permanent formwork is used in conjunction with a composite concrete topping. A flat and fair-faced soffit is available for an exposed concrete finish.

THERMAL PERFORMANCE OF BEAM-AND-BLOCK FLOOR SYSTEMS
Beam-and-block floors may contribute to the thermal mass of a building, helping to improve its thermal performance and regulate internal temperatures. For even better performance, insulated beam and block systems replace concrete infill blocks with EPS insulation blocks, which work in conjunction with a structural concrete topping. These systems can typically achieve U-values of 0.10W/m2 K or better. In England, the thermal performance of new homes is covered by Building Regulations Approved Document Part L1A 2013, which requires that floors achieve a minimum U-value of 0.25W/m2 K.
Independent studies undertaken by the NHBC and others highlighted a performance gap between the energy conservation of new homes as built, compared to how they were predicted to perform at design stage. The gap is currently estimated at about 30%. To reduce this performance gap, measures were taken in the SAP calculation process to force improved build quality in the form of:
- Lower recommended air tightness, tested upon completion. The higher the figure, the more air leakage, and therefore the more energy/heat lost.
- The use of more thermally efficient bridging details at junctions, measured as ѱ (psi) values. Whereas U-values measure the thermal transmittance over an entire structure, ѱ values calculate heat lost via junctions in the structure – between floor and roof, for example, or roof and eaves. Flooring systems have the longest junction and therefore the biggest impact. These calculations are costly and require commitment from the builder to understand the buildability of junctions. However, standard details provided by manufacturers simplify SAP CO2 and energy reduction calculations, and often perform better than Building Regulations, making it easier to meet overall targets. Insulated beam-and-block flooring systems offer excellent ѱ (psi) values.
- Improved heating controls and more efficient central heating systems
- A more rounded approach to U-values and build quality so all elements were considered: low elemental U-values are no longer good enough
There are no standards for calculating U-values and ѱ values. The BBA launched a voluntary scheme a few years ago, but there was very little interest, so the quality of calculations is policed by manufacturers themselves. However, they are scrutinised and audited by SAP energy rating software providers such as Elmhurst and the BRE. These organisations oversee the production of energy performance certificates for new-build housing and therefore ensure that all calculations are exact according to the information provided by the builder, architect or developer.
OTHER DESIGN CONSIDERATIONS
Generally, flooring systems must have third-party certification such as BBA or BDA certification. This enables the floors to be installed in accordance with National House Building Council (NHBC) approval, the housing quality guarantor of choice for many UK house building companies.
The beams used in beam-and-block floors are designed in accordance with BS EN 15037-1 and BS EN 1992‐1-1 (Eurocode 2). All floor beams should carry the CE mark, or delivery documentation should reference the CE mark. Beam depths may be 150mm, 175mm or 225mm. Beam weights are typically 35kg/m for 150mm deep beams and 68kg/m for 225mm deep beams. Beams are self-bearing and blocks are non-resisting or semi‐resisting. Infill blocks may be standard walling blocks to BS EN 771 or purpose-made flooring infill blocks. Blocks should be transverse load-tested and capable of sustaining a central point load of 3.5kN. Spans of up to 8m can be achieved, depending on loading conditions. Manufacturers will be able to provide more specific details for each system.
Fire resistance
The fire resistance of a beam-and-block floor depends on the type of beam used and applied finishes. Individual beams may provide up to one hour’s resistance, depending on section size.
Sound resistance
The sound resistance of a floor depends on the overall specification of the floor. Beam and block floors may be used as intermediate floors in housing if specified in accordance with internal floor type B as described in Building Regulations Approved Document E. Beam-and-block floors can also be used as separating floors in multiple occupancy residential units if specified in accordance with solutions E‐FC‐6 or E‐FC‐7 in the Part E Robust Details Handbook.
Camber
Prestressed concrete beams will exhibit a degree of upward camber, the extent of which will depend on the span and the amount of prestress within the design. Due allowance must therefore be made for this in determining finishes and overall floor thickness.

End bearing
Floor beams require nominal 100mm end bearing on masonry and 75mm on steel. They are generally not bedded onto the support wall and are sat on a damp-proof course as protection for the steel within the beam. Floor beams may be notched to sit into steel at upper levels, but the manufacturer must give approval for each design situation where this is required. End closure blocks/slips are available from manufacturers. Where infill blocks are built into a load-bearing wall, the strength of the infill blocks should be at least equal to the strength of the wall blocks.
Ventilation
The void below a suspended floor should be ventilated in accordance with current Building Regulations. Generally this requirement is 1500mm2 per metre run of wall or 500mm2 per m2 of floor area, whichever is the greater. Site conditions may require greater values. Radon barriers can also be incorporated. However the exact detailing of junctions needs to be carried out by the building designer to ensure continuity of the barrier.
System variations
In an insulated system, the insulation units can be manufactured so that they form a continuous band of insulation underneath the T-beams, therefore eliminating thermal bridges. If this system does not suit the groundworker, housebuilder or developer, an alternative is a top sheet lying directly on the T-beams with a concrete topping installed over the top. For maximum thermal performance – for example to achieve Passivhaus standard – both systems can be combined, giving very low heat loss at critical junctions.
The insulation itself is also available in varying thermal grades, depending on client requirements. The higher the thermal grade of the insulation unit, the thinner it can be. However, higher grades are more expensive to produce and therefore more expensive to install.
Sustainability
EPS is considered to have a low global warming potential and zero ozone depletion potential. It is also considered to be A+ rated in the BRE Green Guide to Specification. The material is 100% recyclable. Many manufacturers, including Springvale, are committed to site recovery schemes for the return and processing of any scrap material. The processing of scrap is carefully quality-controlled to ensure that the finished product is of the same quality as that of virgin material.

How to take this module
UBM’s CPD distance-learning programme is open to anyone seeking to develop their knowledge and skills. Each module also offers members of professional institutions an opportunity to earn between 30 and 90 minutes of credits towards their annual CPD requirement.
This article is accredited by the CPD Certification Service. To earn CPD credits, read the article and then click the link below to complete your details and answer the questions. You will receive your results instantly, and if all the questions are correctly answered, you will be able to download your CPD certificate straight away.
CPD CREDITS: 60 MINUTES
DEADLINE: 1 MAY 2017
Privacy policy
Information you supply to UBM Information Ltd may be used for publication and also to provide you with information about our products or services in the form of direct marketing by email, telephone, fax or post. Information may also be made available to third parties. UBM Information Ltd may send updates about Building CPD and other relevant UBM products and services. By providing your email address you consent to being contacted by email by UBM Information Ltd or other third parties. If at any time you no longer wish to receive anything from UBM Information Ltd or to have your data made available to third parties, contact the Data Protection Coordinator, UBM Information Ltd, FREEPOST LON 15637, Tonbridge, TN9 1BR, Freephone 0800 279 0357 or email ubmidpa@ubm.com. View our full privacy policy at www.building.co.uk/cpd




























No comments yet