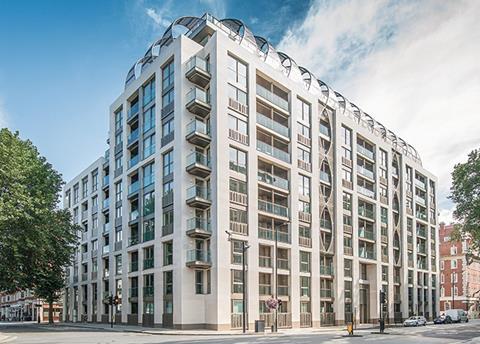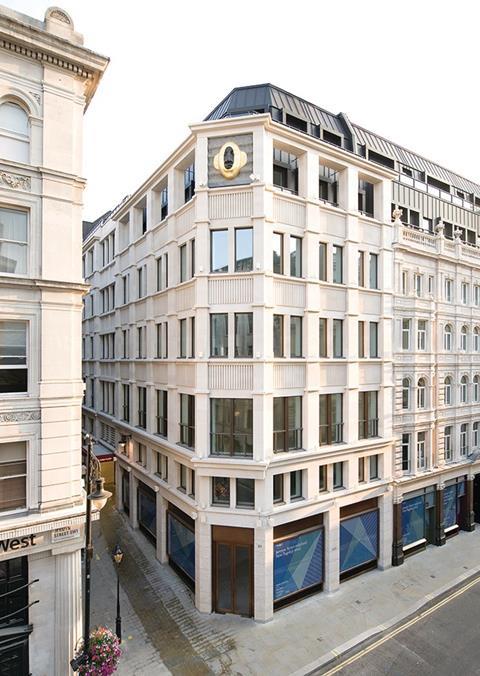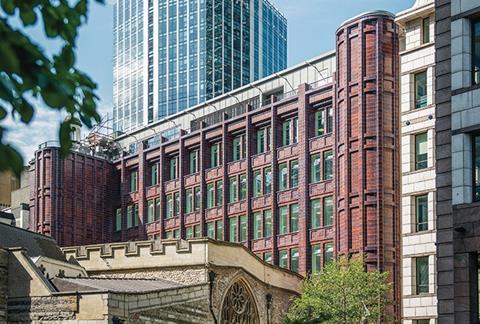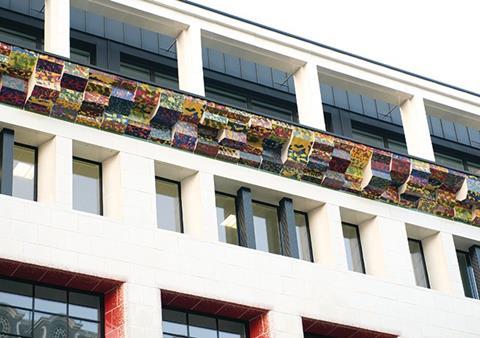This CPD focuses on two traditional facade materials in contemporary architecture and restoration projects, examining their sustainability credentials and installation methods. It is sponsored by Szerelmey

How to take this module
UBM’s CPD distance-learning programme is open to anyone seeking to develop their knowledge and skills. Each module also offers members of professional institutions an opportunity to earn between 30 and 90 minutes of credits towards their annual CPD requirement.
This article is accredited by the CPD Certification Service. To earn CPD credits, read the article and then click the link below to complete your details and answer the questions. You will receive your results instantly, and if all the questions are correctly answered, you will be able to download your CPD certificate straight away.
CPD CREDITS: 60 MINUTES
DEADLINE: 29 JANUARY 2016


INTRODUCTION
Stone and faience are both traditional building materials still in common use today. Combined with modern construction technology, they offer a wide range of design possibilities, particularly as cladding. This CPD will provide an overview to their use in modern architecture, exploring different stone types, sustainability, testing and standards, fixing and installation, and restoration methods.
TYPES OF STONE
There are three basic categories of stone, all formed in the lithosphere, which is the outermost 200km of the Earth’s crust. These are igneous, sedimentary and metamorphic.
- Igneous rock is made from hot melted minerals that have crystallised on or below the surface. Intrusive igneous rocks, such as granite, are formed from magma that cools and solidifies within the Earth’s crust; the magma cools slowly and, as a result, these rocks are coarse grained. Extrusive igneous rocks, such as basalt, are formed by the cooling of molten magma on the Earth’s surface. The magma, which is brought to the surface through fissures or volcanic eruptions, solidifies at a faster rate – hence the rocks are smooth, crystalline and fine grained.
- Sedimentary rock, such as sandstone or limestone, is created by the accumulation and compaction of sediments. The erosion of rocks on the Earth’s surface produces solid debris and soluble chemicals that are carried by water, wind, ice, mass movement or glaciers, and deposited in layers to form the strata of sedimentary rock. In the UK, limestones predominate in the south, sandstones in the north.
- Metamorphic rock can be any protolith rock that has been heated, pressurised and recrystallised at depths of 5-70km beneath the Earth’s crust, before being exposed by erosion or uplift. Sandstones form rocks called gneisses and quartzites, which resemble their precursors but are harder, while limestones form marbles, which are very ornate and characterful.
One advantage of stone as a construction material is that there is a wide variety of available finishes and performance characteristics to suit a range of applications, including external cladding, hard landscaping, internal walling and flooring. Some benefits are common to all types of stone, such as durability and versatility.
It is important to seek the advice of a stone specialist early in a project. They will be able to advise on the appropriate type of stone to meet aesthetic, performance and sustainability requirements. Once the type of stone has been determined, quarry visits are recommended to understand the extraction processes and the production capacity of the quarry to ensure consistency across the project – this is particularly important on large projects. Note that no two quarries are alike, and that the stone will vary within the same quarry. A quarry visit will also enable specifiers to understand the geological limitations of the stone they are specifying: bed heights are determined by the geology and cannot be increased. Bed heights in excess of 750mm need to be discussed with the supplier.
It is also important to be aware of lead times, as the quarry will need time to excavate, work and supply the material.
SUSTAINABILITY OF STONE
Although stone is a finite resource, it can be extracted to minimise waste and preserve existing reserves. The most environmentally sensitive method uses saws to cut the rockface rather than black-powder to blast it. The stone is then moved off its natural bed using hydro bags. The stone is not fractured by the blast, which increases the yield and reduces waste. Any waste material produced during the manufacturing process can be almost completely recycled – either crushed for aggregate or the fines used for pointing or repairs. For example, limestone waste is pulverised for lime mortar.
In use, stone has a number of sustainability benefits:
- It can be sourced locally. Britain has a wealth of different stones available with a wide array of colours and performance characteristics.
- It has high thermal mass, which means it can absorb heat in warm temperatures and release it as the building cools. This is a key element of passive low-energy design, as it means that internal climate can be regulated naturally.
- It is highly durable and has an extremely long life, which minimises the need for repair and replacement, thereby making the operation of stone buildings highly efficient.
On cladding applications, there is a positive environmental impact to using thinner stone – for example, reducing thickness from 75mm to 50mm. This also represents a cost saving to the client. Testing (see below) will indicate the achievable stone thickness for different applications.

FAIENCE IN CONSTRUCTION
Faience is glazed terracotta, which is fired clay. Before firing, it is a highly malleable material that can be produced in virtually any shape and colour, affording architects a range of aesthetic possibilities. Faience is extremely easy to clean and maintain – hence its popularity in smog-ridden Victorian London – and it has excellent fire resistance.
There are a number of specialised manufacturers of faience for the construction industry, with each having strengths in different areas such as volume of production, level of glazing, quality of shapes and lead-in times. As with stone quarries, it is important to visit the different suppliers to understand the complicated processes involved in the production of this building material. Lead-in times for faience can be surprisingly long, such as six months.
SUSTAINABILITY OF FAIENCE
Clay is a completely natural material, it is easily extracted and requires little in the way of post-processing. Faience has good longevity, durability and thermal performance. Glazes are typically created from naturally occurring raw materials. Terracotta and faience are inert products and do not release any compounds into the atmosphere. They have the lowest radon exhalation rate of all building products.
The kiln firing is one of the least sustainable areas of faience production, as it is energy-intensive. In light of this there is continual research into developing more efficient kilns that maximise efficiency. Suppliers recycle as much of their waste clay as possible in order to reuse it in the production process. In addition, waste terracotta is crushed and reused as hardcore and aggregates.
TESTING AND STANDARDS
CE marking certificates and Declarations of Performance (DoP) have been mandatory for natural stone applications since July 2013. The DoP is the formal document that sets out the operator’s commitment to supply stone that meets the technical properties stated, while the CE certificate provides the designer with details of the technical properties of the stone. These provide test results relevant to the proposed application of the stone. They may not, however, provide all test results, and in some cases it is prudent to look at a wider range of tests. An independent consultant can provide advice on the testing required and further testing available.
Testing typically takes four to six weeks (known as pre-production testing) and continues at intervals throughout the production period.
Allow time to re-test in case of failure, and consider specifying stone manufactured from pre-tested block.
The British standard for the design of natural stone cladding is BS 8298:2010. This sets out the criteria for calculating the required thickness of stone as follows:
- Stone performance values (strength, weathering characteristics)
- Size of panel
- Wind loading
- Type of fixing
- Distance between fixings.
BS 8298 puts the responsibility on the specialist contractor to prove that the thickness of the stone is fit for purpose, with corresponding test data.
Other relevant standards include:
- BS EN 1467:2012 Natural stone. Rough blocks. Requirements
- BS EN 1468:2012 Natural stone. Rough slabs. Requirements
- BS EN 1469:2015 Natural stone products. Slabs for cladding. Requirements
- BS EN 12440:2008 Natural stone. Denomination criteria
There is currently no required national standard for faience or terracotta cladding, although there are ceramics codes for tiling. The facade engineer or specialist contractor should subject the material to similar testing criteria as those used on stone and also refer to current ceramics codes.

CLADDING APPLICATIONS
When using stone or faience as a cladding material, there are three main types of application:
- Hand-set cladding This is a traditional approach to cladding with each stone individually restrained, supported on brackets at slab level, grouted and fixed by skilled masons. It requires a mason’s scaffold for the duration of the build.
- Stone on precast cladding Stone is bonded to large precast backing panels at the factory, often complete with the insulation. The panels are fixed using cranes. There is a long lead in for design and manufacture for relatively fast construction using large panels.
- Rainscreen cladding This is another quick option and ensures early weather-tightness of the building. Units are supported and restrained individually to a preinstalled stainless steel structure. This is typically an open-jointed system and has the added advantage that individual units are very easy to replace if necessary.
All three of the above methods are suitable for stone or faience installation.
FIXINGS AND INSTALLATION
Typically bespoke fixing systems are developed for each project to address the specific complexities of the building.
Movement joints will need to be included as any foundation movement that affects the structural frame will also affect the cladding. Compression joints are typically located at every floor level and are a minimum of 15mm thick. The positioning and width can vary, but any variation must be supported by detailed calculation. Expansion joints are required at a maximum of 6m intervals and between 1.5m and 3m from any corner. They should be a minimum of 10mm thick and are often concealed behind rainwater pipes. Expansion joints in the blockwork infill panel must be carried through to the stonework.
Fixing design must take into account the imposed loads: allow for a three-way adjustment to enable proper fit within holes or mortices in the stone and to the substrate. Fixings are mainly produced in stainless steel. The number, type and position of fixings is calculated based on the stone (or faience) to be used, the thickness and face area of the units, the nature of the substrate and the load applied to each fixing. Types of fixing include:
- Load-bearing fixings, such as a corbel plate. These usually require an expansion anchor to fix it to the backing structure (which is normally concrete).
- Restraint fixing, with an expanding bolt fix. These are used to hold the stone to the backing structure (normally blockwork, concrete or steel).
A resin-bonded anchor requires a pre-drilled hole into which the resin is squirted using a cartridge gun. The stone has to be supported while the resin hardens. Typically an anchor can be deemed “restrained” in 15-20 minutes in hot weather. The disadvantage is that it is slow to fix and weather-dependent. In very cold temperatures, the resin may not even set and the use of resin would be discouraged in favour of expanding anchors.
- Soffit fixings These are used to suspend a soffit at joints between stones.
- Face fixings These are rare these days but they are sometimes unavoidable for restoration work. Skilled repairs are needed to camouflage the entry hole of the fixing.
Installation of stone or faience facades or internal cladding should only be undertaken by a specialist contractor, using an appropriately trained workforce.

RESTORATION
All cladding materials will become dirty over time, especially those in inner-city environments, and others might suffer damage. Cleaning and restoration of stone and faience facades should only be undertaken by a specialist contractor. In particular, historic facades should be approached with great care. Before any cleaning is undertaken, test panels should be carried out. It is important to thoroughly investigate the building fabric before commencing with samples.
The required level of temporary protection to the fabric, and to members of the public, will vary depending on the type of cleaning technique employed. This will also affect both cost and programme. A fully sheeted scaffold will be required if either chemical or abrasive cleaning techniques are used. Heavy-gauge polythene should be sealed around the perimeter with heavy-duty adhesive tape to windows and doors.

How to take this module
UBM’s CPD distance-learning programme is open to anyone seeking to develop their knowledge and skills. Each module also offers members of professional institutions an opportunity to earn between 30 and 90 minutes of credits towards their annual CPD requirement.
This article is accredited by the CPD Certification Service. To earn CPD credits, read the article and then click the link below to complete your details and answer the questions. You will receive your results instantly, and if all the questions are correctly answered, you will be able to download your CPD certificate straight away.
CPD CREDITS: 60 MINUTES
DEADLINE: 29 JANUARY 2016
Privacy policy
Information you supply to UBM Information Ltd may be used for publication and also to provide you with information about our products or services in the form of direct marketing by email, telephone, fax or post. Information may also be made available to third parties. UBM Information Ltd may send updates about Building CPD and other relevant UBM products and services. By providing your email address you consent to being contacted by email by UBM Information Ltd or other third parties. If at any time you no longer wish to receive anything from UBM Information Ltd or to have your data made available to third parties, contact the Data Protection Coordinator, UBM Information Ltd, FREEPOST LON 15637, Tonbridge, TN9 1BR, Freephone 0800 279 0357 or email ubmidpa@ubm.com. View our full privacy policy at www.building.co.uk/cpd





























1 Readers' comment