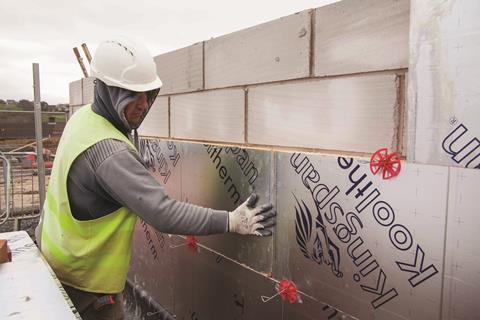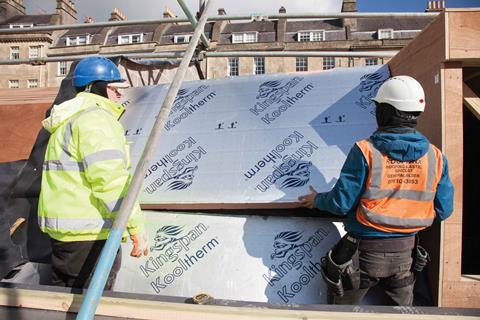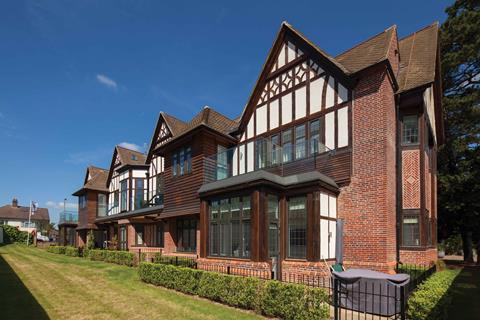This CPD, sponsored by Kingspan Insulation, outlines insulation options, the way that the performance of insulation is measured and how to ensure the correct thickness is installed to maximise energy efficiency, comfort and space for building users

CPD CREDITS: 60 MINUTES
DEADLINE: 4 JANUARY 2019
For more information about Assemble Media Group’s CPD distance-learning programme, click here


INTRODUCTION
Insulation is a fundamental part of any modern construction and the type of material chosen can have a significant impact on how comfortable, spacious and energy-efficient the completed building is. To get the most from this component, it is crucial to have a clear understanding of the insulation choices that are are available. This CPD will outline the major options, how performance of the insulation is measured and how to ensure the correct thickness is installed.
The basic measure
The primary function of any insulation is to resist heat transfer through conduction. This measure is referred to as either the thermal conductivity or “lambda value” of the material and is measured in units of watts per metre-Kelvin (W/m.K). The lower the thermal conductivity of an insulation material, the slower the rate of heat transfer and the better its thermal performance.
As building and production methods have developed, manufacturers have created insulation materials with increasingly low thermal conductivities. This means that a reduced thickness of insulation is needed to meet the required level of thermal performance for the complete element (whether it be a floor, wall or roof).
The development of insulation
- Cork and straw – thermal conductivity: 0.040–0.065 W/m.K. Cork and straw were among the first materials to be used on buildings specifically because of their insulating properties. An account from Roman author Pliny the Elder describes cork being used to insulate roofs in first-century Rome, while thatched roofs became a common feature of British homes in the Middle Ages.
- Mineral fibre – thermal conductivity: 0.034 – 0.038 W/m.K. Mineral fibre was first manufactured in the 19th century for industrial applications. The material is spun from molten glass, stone or slag and has been mass produced for the wider construction market since the 1920s.
- Polyurethane (PUR)/polyisocyanurate (PIR) – thermal conductivity: 0.021 – 0.028W/m.K. PUR and PIR began to be used as building insulation in the early part of the post-war era. They possessed notably lower thermal conductivities than other materials of the period. Usage increased significantly in the 1970s due to to rising energy prices and they continue to be widely used today.
- Phenolic – thermal conductivity: 0.018 – 0.022 W/m.K. Introduced in the 1970s, phenolic insulation provides improved thermal performance compared with PUR and PIR. Modern phenolic insulation has the lowest thermal conductivity of any commonly used insulation material.
- Vacuum insulation panels (VIPs) – thermal conductivity: 0.007 W/m.K. VIPs feature a microporous core, which is evacuated, encased and sealed in a gas-tight envelope. This can allow a desired thermal performance to be met with the slimmest possible construction, making VIPs well suited for problem-solving applications where there is insufficient space for other insulation materials.

U-values
While the thermal conductivity of an insulation material gives a clear indication of its standalone performance, to understand how this will impact the entire building element, a U-value must be calculated.
First, the thickness of each component within a building element must be measured (in metre units). This value is divided by each component’s thermal conductivity to produce an R-value (expressed as m2.K/W). This describes the material’s ability to resist heat transfer at a certain thickness, with higher R-values indicating improved performance as an insulator.
To calculate the U-value, the R-value of all the components within the building element is considered using the following formula: U-value = 1/(sum of all R-values). The lower the U-value, the better insulated the building element is. So, put simply, a wall with a low U-value should prevent heat loss better than a wall with a high U-value.
Ensuring accuracy
While this basic formula can be used to generate the U-value for a particular application, there are a number of other factors that can also impact real-life thermal performance and should be considered within assessments. To ensure accuracy in these calculations, the British Board of Agrément (BBA) offers a voluntary competency scheme developed in association with the Thermal Insulation Manufacturers and Suppliers Association (TIMSA). Registrants under the scheme are put through a rigorous assessment process to confirm their technical competency and procedural precision.
The assessment process comprises several stages:
- Screening – using commercial software, registrants are asked to complete multiple U-value calculations for each construction type, followed by a condensation risk analysis. The calculations must be performed in accordance with BS EN ISO 6946: 2017 (using a method known as the “combined method”) and under the guidelines issued in BR 443 Conventions for U-value Calculations (2006).
- The registrants then show their understanding of the calculation method and their mathematical capability by carrying out a long-hand calculation for a set construction, showing all workings.
- Inspection – the BBA conducts a full inspection of registrant offices and an in-depth interview that covers heat paths, relevant British Standards and the calculation software.
- Validation and conclusions – finally, the BBA provides feedback on the assessment and awards the BBA competency certification.
Approval is just the start. Under the scheme, registrants are required to constantly monitor their work. This includes properly training new staff and performing regular audits. A continual assessment process ensures accuracy is maintained. For quality assurance, it is always worth checking the calculations provided, whether directly from suppliers or by using a U-value calculator, are approved under the BBA/TIMSA competency scheme.
While U-values are the primary consideration in insulation specification, the standard of detailing should also be closely controlled. As buildings are insulated to higher levels, these areas take on greater importance and poor workmanship can badly undermine the long-term performance of the building envelope. Condensation risk analyses can help to highlight potential issues, allowing them to be effectively addressed during construction.

Condensation risk analysis (CRA)
There are two ways condensation can affect the outer envelope of a building:
- Surface condensation – this occurs on the face of a construction and can lead to mould growth, compromising internal air quality and the appearance of walls. Thermal bridges are one of the primary causes of this type of condensation. Poor thermal bridging detailing at junctions can increase the heat losses through those junctions. This increased heat loss reduces surface temperatures at those junctions, which in turn increases the risk of surface condensation and mould growth.
- Interstitial condensation – this occurs between layers of the building element and can cause deterioration or even failure of the components. It is essential that constructions are designed to prevent this or that an adequate ventilation solution is provided, removing any condensation.
CRAs are performed in accordance with BS 5250: 2011+A1: 2016 (Code of practice for control of condensation in buildings). The analysis considers various factors including the materials specified, their order within the building element, the overall building use and the local climate (using Met Office data). The placement and thermal performance of the insulation layer is key in maintaining other materials above their dew point temperature and so avoiding the formation of condensation. Vapour control layers can also be placed on the warm side of insulation, minimising any water vapour passing from warm to cold sides of the construction and condensing. CRAs are also considered under the BBA/TIMSA competency scheme.
| Lambda (W/m.K) | Insulation | Thickness (mm) |
|---|---|---|
|
0.018 |
Phenolic |
55 |
|
0.022 |
PIR |
65 |
|
0.034 |
Mineral fibre |
100 |
Case studies
The so called “performance gap” between the designed and as-built energy efficiency of properties has been the focus of considerable industry discussion in recent years. With the government targeting significant improvements in the energy efficiency of homes over the next two decades as part of its Clean Growth Strategy, this issue is set to become increasingly important. By carefully installing innovative insulation products, backed with accurate U-value calculations and CRAs it should be possible to close this gap and deliver slim, highly efficient constructions.
For example, the latest generation of rigid phenolic insulation boards can achieve thermal conductivities of just 0.018 W/m.K. As the table below shows, when compared with other commonly used insulation materials, the boards can achieve the same level of thermal performance (R-value) with a reduced thickness.
One application where this enhanced performance is particularly beneficial is the construction of cavity walls. Contractors are reluctant to expand the thickness of these build-ups much beyond 300mm. However, remaining within these dimensions while achieving a compliant level of thermal performance can be challenging as the brickwork alone will typically account for two-thirds of this depth.
At the recently completed London Square Orpington housing development in Kent, 100mm-thick phenolic cavity insulation boards were installed within the 58 properties. With a thermal conductivity of 0.018 W/m.K, the boards allowed the project team to achieve external wall U-values of 0.16 W/m2.K without having to increase the depth of the wall constructions. Phenolic boards boasting this enhanced level of thermal performance are now available for a wide range of other applications including floors, pitched roofs, soffits and insulated dry lining.
Of course, in order to meet the government’s long-term carbon reduction commitments, it is not enough to simply construct new buildings to a high level of thermal performance and energy efficiency. Existing buildings must also be carefully tackled. Accurate U-value calculations are particularly important when dealing with refurbishment projects where the available space is already clearly defined or obstructions may be present. The redevelopment of Pollokshields primary school in Glasgow offers one example of how new solutions can help to address problem areas within these buildings.
The school was originally constructed in 1879 and in 2017 the decision was made to refurbish a lower-ground floor undercroft section of the building, which had an uninsulated, solid concrete floor. To ensure a comfortable environment and to meet Scottish Building Standards, a U-value of 0.20 W/m2.K was targeted for the floor of the refurbished area. Even with phenolic insulation, however, calculations showed that to meet this level of performance while retaining comfortable headroom, the concrete floor would need to be dug out and removed. This would have added significant cost to the project and made it more complex. To solve this issue, the project team instead chose to install a VIPs floor insulation system.
The system comprised 25mm VIPs and rigid insulation infill panels of the same thickness, which could be cut to fit around the room perimeter and to fill any gaps in the system. The insulation was installed above a damp-proof membrane with a 2mm crumb rubber underlay and a 2mm PE Foam overlay. Despite the slim thickness of the construction, the VIPs system was able to beat the project’s target U-value, achieving a final performance of 0.18 W/m2.K.

Measure twice
Continued advances in insulation technology mean that it is now possible for project teams to achieve outstanding levels of thermal performance with only slim layers of insulation. However, to ensure that the finished building will perform as expected, it is crucial that thorough U-value calculations and CRAs are carried out.
By making use of calculation providers certified under the BBA/TIMSA competency scheme, specifiers, installers and clients can have confidence that the critical factors have been considered within the U-value calculation and that the construction should therefore match its designed performance.

How to take this module
Assemble Media Group’s CPD distance-learning programme is open to anyone seeking to develop their knowledge and skills. Each module also offers members of professional institutions an opportunity to earn between 30 and 90 minutes of credits towards their annual CPD requirement.
This article is accredited by the CPD Certification Service. To earn CPD credits, read the article and then click the link below to complete your details and answer the questions. You will receive your results instantly, and if all the questions are correctly answered, you will be able to download your CPD certificate straight away.
CPD CREDITS: 60 MINUTES
DEADLINE: 4 JANUARY 2019
Privacy policy
Information you supply to Assemble Media Group Limited may be used for publication and also to provide you with information about our products or services in the form of direct marketing by email, telephone, fax or post. Information may also be made available to third parties. Assemble Media Group Limited may send updates about Building CPD and other relevant Assemble Media Group Limited products and services. By providing your email address you consent to being contact by email, telephone, fax or post by Assemble Media Group Limited or other third parties. If at any time you no longer wish to receive anything from Assemble Media Group Limited or to have your data made available to third parties, contact the Data Protection Coordinator at building@building.co.uk. View our full privacy policy here





























No comments yet