This module examines the benefits of using high-performance extruded polystyrene to insulate inverted roofs, a technique that is particularly appropriate for green roofs. It is sponsored by Dow Building Solutions

How to take this module
UBM’s CPD distance-learning programme is open to anyone seeking to develop their knowledge and skills. Each module also offers members of professional institutions an opportunity to earn between 30 and 90 minutes of credits towards their annual CPD requirement.
This article is accredited by the CPD Certification Service. To earn CPD credits, read the article and then click the link below to complete your details and answer the questions. You will receive your results instantly, and if all the questions are correctly answered, you will be able to download your CPD certificate straight away.
CPD CREDITS: 60 MINUTES
DEADLINE: 20 DECEMBER 2016
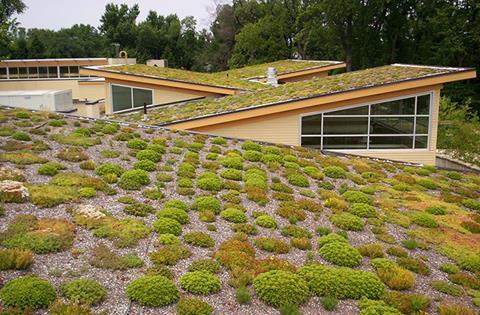

INTRODUCTION
When designing a flat roof, the key point to consider is the location of the thermal insulation in relation to the waterproofing layer. There are several types of flat roof construction, depending on this factor, and each has its own advantages and disadvantages.
Choosing the most appropriate insulating material will allow the architect to be more confident about the final constructed properties of the building compared to the designed building. It is necessary to be aware of the insulation material performance in each type of roofing construction and the limitations that can arise.
This article focuses on the use of extruded polystyrene (XPS) in an inverted flat roof configuration, outlining the advantages of this material, and how choosing a lower lambda XPS can influence the design, sustainability and cost of the building.
DIFFERENT TYPES OF ROOFS
The following discussions will be based on flat roofs, which are those with a slope angle of less than 8.5°, as defined in the Guideline for European Technical Approval of Inverted Roof Insulation Kits (ETAG 031). There has to be a minimum fall to avert many problems – further guidance can be found in BS 6229.
In a cold roof construction, the insulation is placed below the structural deck, which remains cold, creating a risk of condensation. This risk has to be reduced by leaving a ventilated airspace above the insulation, which means this type of construction is seldom used in the temperate, humid climate of the UK.
In a warm roof construction, the insulation is placed above the structural deck and beneath the waterproof layer, reducing the risk of condensation. However, as the waterproof layer is thermally isolated from the rest of the roof construction, it is exposed to wide temperature fluctuations, which can lead to premature failure.
The inverted roof concept overcomes these problems by placing thermal insulation above the waterproof layer, maintaining it at an even temperature close to that of the building interior and protecting it from the damaging effects of UV radiation, weathering and mechanical damage during construction, use and maintenance. In addition, during refurbishment the insulation can be easily replaced or added to, without stripping the waterproofing layer.
The waterproofing layer acts as a total vapour control layer and, being on the warm side of the insulation, is maintained above dew point temperature so the risk of condensation is minimised, as condensation always occurs on the cold side of the insulation.
INVERTED ROOFS
ETAG 031 defines a kit or system as a thermal insulation layer and at least one defined component such as a filter layer, a separation layer or a water flow-reducing layer. Other components such as gravel, ballast, paving slabs, drainage layers, bedding layer material and growing medium are also commonly used.
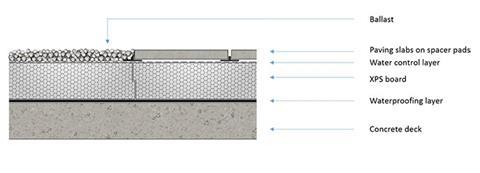
Inverted roof constructions can be categorised as heavyweight or lightweight by reference to the form of building construction involved. If the structure incorporates a concrete slab, it will normally be cost-effective to design the slab to support the load of 80-120kg/m2 imposed by a ballasted inverted roof system.
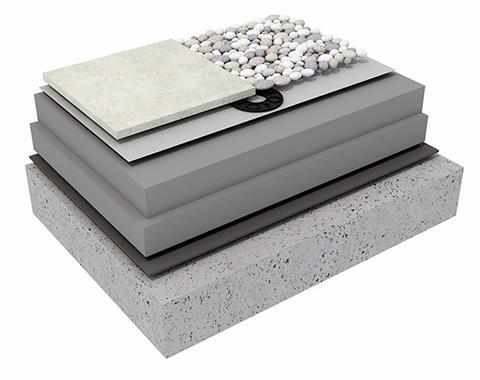
There are some risks with this form of roofing, predominantly related to rainwater. For example, if the grit from the ballast layer is washed down underneath the thermal insulation it can cause abrasion problems in the waterproofing layer. One should also consider the water cooling effect, which is caused by the rainwater running beneath the insulation layer, removing heat from the deck and reducing the roof’s insulating performance. These two effects can be reduced by using a geotextile or membrane that acts as a filter for the grit and has waterproofing and vapour permeability properties as well.
The inverted roof concept is particularly well suited to green roofs, where the roof is covered with a plant-bearing layer, as it provides additional support for the drainage layer and growing mediums and protects the waterproofing layer from thermal shock and root penetration.
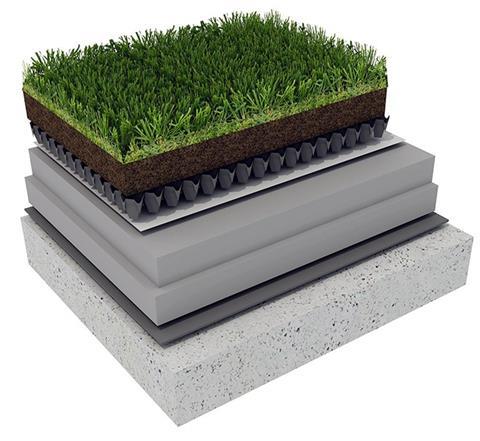
The most common type of insulation used in inverted roof structures is XPS. According to ETAG 031, this material can be used in the following areas:
- Untrafficked
- Pedestrian
- Green roofs
- Roof gardens
- Parking decks
BENEFITS OF XPS
The insulation for an inverted roof must:
- Resist water absorption
- Be unaffected by freeze/thaw cycles
- Withstand surface traffic
- Provide long-term protection for the waterproof layer
- Be ballasted to prevent flotation and wind uplift
- Be protected from UV and mechanical damage.
XPS meets these requirements in the following ways:
- The closed-cell structure of XPS makes it resistant to rain, snow, frost and water vapour, enabling the material to withstand repeated freeze/thaw cycles. Typical values for hygrometric properties are:
| Hygrometric properties | Standard | Unit | Value |
|---|---|---|---|
| Long-term water absorption by immersion | BS EN 12087 | Vol-% | ≤ 0.7 |
| Long-term water absorption by diffusion | BS EN 12088 | Vol-% | ≤ 2 |
| Freeze/thaw after 300 cycles | BS EN 12091 | Vol-% | ≤ 1 |
- In load-bearing applications, the closed-cell structure gives XPS foams great rigidity and makes them highly resistant to compression. Typical values for mechanical properties are:
| Mechanical properties | Standard | Unit | Value |
|---|---|---|---|
| Compressive strength at 10% deformation | BS EN 826 | kPa | 300-700 |
| Compressive creep max 2% deflection 50 years | BS EN 1606 | kPa | 110-250 |
- Due to their homogeneous cell structures and uniform densities, XPS foams can be cut very accurately and to very close tolerances.
- XPS foams are resistant to most acids and salts.
- When properly installed, XPS boards have a service life comparable with that of the building or structure.
- XPS boards are fungus-resistant, clean, odourless and free from dust.
- The boards have a high strength-to-weight ratio, making them robust yet easy to transport.
THERMAL PERFORMANCE
The thermal conductivity (k or lambda value) is the key performance characteristic of any thermal insulation product. It is the measure of the heat flow through a particular material, and the value depends on the temperature used in the measurement. The commonly used unit is W/mK. Each material has its own thermal conductivity at a particular temperature. The most common testing conditions are at a reference temperature of 10°C and certain conditions of moisture. Further information can be found in BS EN ISO 10456 and BBA Guidance No 55.
There are different ways of expressing the lambda value of a particular material. The “declared lambda” is the statistical value of the measured lambda of the material under an established set of conditions, and represents 90% of the measurements with a 90% degree of confidence. Basically, it is the thermal conductivity of the material itself which gives a long-term prediction of the material’s thermal performance over 25 years. This is particularly valuable as thermal conductivity is affected by variations in production processes and raw materials, and the value in use is affected by ageing and moisture. CO2-blown XPS roofing products are available with declared lambda values ranging from 0.030W/mK to 0.038W/mK.
When the insulating material is used in a particular construction type, then the “design lambda” is needed. The design lambda is the value of the thermal conductivity of that material under specific external and internal conditions, which can be considered as typical of the performance of that material or product when incorporated in a building component. There are several corrections that have to be applied to the declared lambda, such as the moisture correction factor in the case of an inverted roof building construction – this takes into account the external exposure of the insulating material and the effect that rainwater can have in the thermal performance of the build-up. Further references on this particular example can be found in ETAG 031-1.
BENEFITS OF A LOWER LAMBDA INSULATING MATERIAL
Under Part L 2013 of the Building Regulations, the limiting U-value for a roof in a dwelling is 0.20W/m2K. The chart below shows the thickness of different insulating materials needed to achieve that value for a given roof construction:
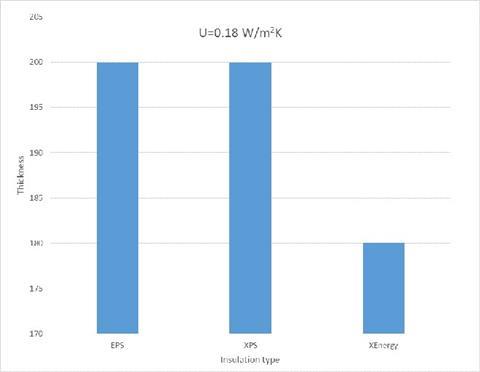
Having a lower thermal conductivity means that the insulation thickness needed to achieve a certain U-value is reduced. This has several advantages:
- More free space: having thinner roofs mean that there is more usable space inside.
- Versatility: less limitation on space means greater design flexibility.
- Sustainability: less material is used to achieve the same level of insulation.
- Cost-effective: less cubic meterage for the same square meterage of insulation with the same properties.
The following table shows two different insulation options for an inverted roof in order to achieve a U-value of 0.15W/m2K. As with the chart, the roof build-up includes paving slabs, a water controlling layer, insulation, 7.5mm holt melt waterproofing and a 200mm reinforced-concrete deck. The two insulation options are:
- General-grade XPS with declared lambda of 0.036W/mK
- High-performance XPS with declared lambda of 0.032W/mK
| U=0.15 W/m2K | Design lambda* | Thickness |
|---|---|---|
| Insulation | W/mK | mm |
| General-grade XPS | 0.037 | 240 |
| High-performance XPS** | 0.033 | 205 |
* The design lambda takes into account the rainwater cooling effect, with a penalty of 1mW versus the declared lambda
** XENERGY SL enhanced XPS
By using a lower lambda insulating material, a thickness reduction of almost 15% is achieved. So if a total area of 5,000m2 has to be insulated, with the thickness reduction offered by high-performance XPS, approximately 6 tonnes of insulating material is saved. This provides not only cost savings but sustainability considerations as less material is put in the environment and less CO2 emitted to the environment. It also means that at least three fewer truck journeys will be needed to this site.
These facts can help to achieve better ratings under commonly used environmental assessment schemes, such as the BRE Green Guide for building materials and BREEAM for whole-building assessment – the latter of which is now required for all government buildings. In these schemes, a life cycle assessment over a 60-year period is performed, ranging from E (highest environmental impact) to A+ (lowest environmental impact) for the Green Guide and from Pass to Outstanding for BREEAM UK New Construction 2014.
USEFUL REFERENCES
- ETAG 031. Inverted Roof Insulation Kits, European Organisation for Technical Approvals, November 2010
- BBA Information Bulletin No. 4. Inverted roofs - Drainage and U value corrections, British Board of Agrément, January 2011
- BBA DataSheet No. 40/10, Lambda 90/90, British Board of Agrément Issue 3, October 2010
- BS EN ISO 6946: 2007. Building components and building elements. Thermal resistance and thermal transmittance. Calculation method
- BS EN ISO 10456: 2007. Building materials and products. Hygrothermal properties. Tabulated design values and procedures for determining declared and design thermal values
- BS EN 12056-3: 2000. Gravity drainage systems inside buildings. Roof drainage, layout and calculation
- BS EN 13164: 2012. Thermal insulation products for buildings. Factory made products of extruded polystyrene foam (XPS). Specification
- BS 6229: 2003. Flat roofs with continuously supported coverings. Code of practice

How to take this module
UBM’s CPD distance-learning programme is open to anyone seeking to develop their knowledge and skills. Each module also offers members of professional institutions an opportunity to earn between 30 and 90 minutes of credits towards their annual CPD requirement.
This article is accredited by the CPD Certification Service. To earn CPD credits, read the article and then click the link below to complete your details and answer the questions. You will receive your results instantly, and if all the questions are correctly answered, you will be able to download your CPD certificate straight away.
CPD CREDITS: 60 MINUTES
DEADLINE: 20 DECEMBER 2016
Privacy policy
Information you supply to UBM Information Ltd may be used for publication and also to provide you with information about our products or services in the form of direct marketing by email, telephone, fax or post. Information may also be made available to third parties. UBM Information Ltd may send updates about Building CPD and other relevant UBM products and services. By providing your email address you consent to being contacted by email by UBM Information Ltd or other third parties. If at any time you no longer wish to receive anything from UBM Information Ltd or to have your data made available to third parties, contact the Data Protection Coordinator, UBM Information Ltd, FREEPOST LON 15637, Tonbridge, TN9 1BR, Freephone 0800 279 0357 or email ubmidpa@ubm.com. View our full privacy policy at www.building.co.uk/cpd





























No comments yet