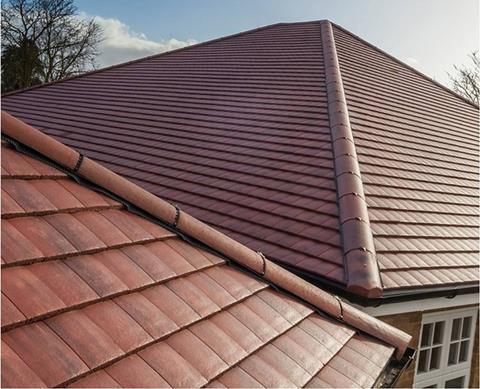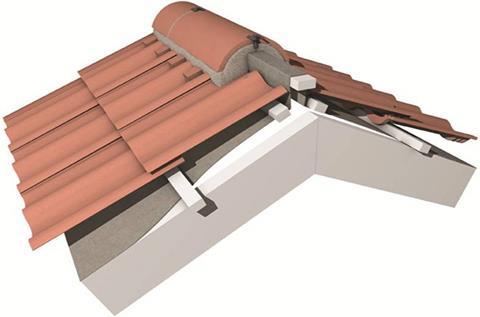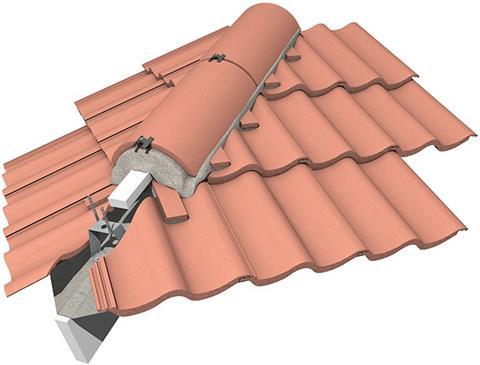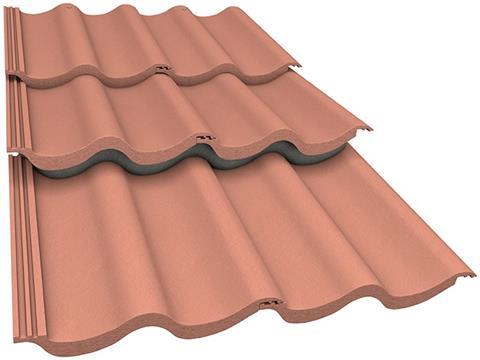The latest in our CPD series explains why BS 5534 has been revised and outlines the key changes that designers and contractors need to understand. This module is sponsored by Marley Eternit

How to take this module
UBM’s CPD distance-learning programme is open to anyone seeking to develop their knowledge and skills. Each module also offers members of professional institutions an opportunity to earn between 30 and 90 minutes of credits towards their annual CPD requirement.
This article is accredited by the CPD Certification Service. To earn CPD credits, read the article and then click the link below to complete your details and answer the questions. You will receive your results instantly, and if all the questions are correctly answered, you will be able to download your CPD certificate straight away.
CPD CREDITS: 60 MINUTES
DEADLINE: 14 MARCH 2015

INTRODUCTION
On 31 August 2014, the British standard for slating and tiling was updated. BS 5534:2014 “Slating and tiling for pitched roofs and vertical cladding. Code of practice” is a full revision of the standard, designed to improve the overall security of the roof structure, with a number of changes to fixings, battens, underlay and mortar specifications.
Following its publication, there has been a six-month period during which either the new standard or the 2010 version can be used. But after 28 February 2015, any new roof contract must be undertaken in accordance with the 2014 update in order to be compliant.
This CPD will explain why BS 5534 has been revised and outline the key changes that designers and contractors need to understand.

WHAT IS BS 5534?
BS 5534 provides the construction industry with guidance on best practice on the installation of a slate or tiled roof. Contained within it is a vast array of information, ranging from batten selection and fixing methods to wind uplift formulas, providing manufacturers with a means of calculating fixing specifications.
It is not a legal requirement to install a roof in accordance with the British standard. However, the standard can be included within a specification, and this can be upheld in a court if necessary. If for any reason there is a legal dispute, it would detrimental to the installer’s position if the roof does not meet the standard.
In most instances, manufacturers providing products for the roofing industry will ensure their warranties and installation guidelines closely follow the standard, and any deviation will require documented evidence to prove suitability. Also, most third-party warranty providers, such as the NHBC or Zurich, will only cover a building if it has been installed to relevant British standards.
Although the standard applies to all roofs, special details (such as curved and swept work), certain aspects of heritage and conservation work (such as regional slating methods or use of split battens) or innovative, bespoke designs may be “out of scope”. This does not mean that the design is wrong – just that the standard does not cover it.

WHY IS IT BEING REVISED?
Although there are a number of reasons for the update, the two main drivers are:
- An increase in extreme weather There is little doubt that extreme weather events such as gale force winds, driving rain and flooding are on the rise, placing UK roofs under greater strain.
- Alignment with European standards The update to BS 5534 will ensure that the UK is more closely aligned with standards and practices across the EU. The equivalent Eurocodes use tougher wind uplift calculations than previous British standards.
KEY CHANGES TO BS 5534

Changes to fixings
Because of the changes to wind uplift calculations, the fixings for many roofs will have to be increased. In most cases, slates and plain tiles are not affected, but the most significant change applies to single-lap tiles, which will have to be mechanically fixed with either a clip or a nail. The proportion of each will depend on a number of factors, including product, location and pitch.
To summarise, single-lap tiles should have at least the following fixings:
- All single-lap tiles should be mechanically fixed
- Perimeter roof cladding elements including verges will require a minimum of two fixings (subject to meeting the wind loading recommendations), one of which can be a tile clip, adhesive or dry verge capping system where appropriate.
- To avoid the use of small pieces of cut tiles, which are difficult to fix, double tiles, tile‑and‑a‑half or half tiles should be used, subject to availability from the manufacturer
- Where small tile cuts of less than half-width are found, such as on a valley or hip, they should be bonded or mechanically fixed to the adjoining full‑width tile
- Nails should offer a minimum penetration of 15mm into battens.
The new calculation methods will prompt a drive towards more robust fixing specifications, especially for single-lap tiles. Roofing contractors should be aware that they must have a fixing specification in place in order both to quote for the work and to do the work to the new standards.
The increased emphasis on mechanical fixings will also raise concerns regarding installation time and costs. However, some manufacturers now supply affordable fixing systems that can be installed up to 30% faster than traditional clips.

Changes to mortar bedding
The use of mortar as the sole means of fixing roof tiles and fittings is now deemed insufficient.
Not only should careful consideration be given to the creation of a suitable roof mortar, through the correct sand and cement mix, but tiles or fittings bedded with this mortar must also be accompanied by a mechanical fix.
When installing ridge tiles that are not suitable for mechanical fixing (such as reclaimed or capped angle ridge tiles), they may need to be drilled and fixed or that aspect of the work declared “out of scope”.
Guidance on achieving such a suitable roofing mortar, to be used in conjunction with a mechanical fixing, is outlined in detail within the British standard. This states that a suitable specification is either:
- a mix of 1:3 cement to a suitable grade or blend of sand
- a proprietary dry mortar (bagged and specifically designed for roofing).
In the revised standard, 3:1 sharp sand mixes have been removed. Nor is historic mortar (such as lime mortar) included, although an NFRC Technical Bulletin will be available in 2015.
Mortar work on ridges, hips, valleys and verges should be completed in one operation and within two hours. Deeper beds will not normally point up straight away so it is deemed acceptable (and in compliance with BS 8000-6:2013, “Workmanship on building sites. Code of practice for slating and tiling of roofs and walls”) to point up in a separate stage. However, the same mix should be used, and still within two hours. The practice of bedding with one mix and pointing with another should be avoided at all costs.
If coloured mortar is to be used, it is not acceptable to use a plain mortar and a coloured veneer – the mortar should be the same throughout.
Avoiding mortar, with its associated risks and maintenance, will always be best practice, and the changes to BS 5534 should assist in the continued adoption of dry-fix solutions.

Changes to underlays
With lightweight underlays now commonplace, it has been necessary to issue new guidelines to ensure they are securely installed. In contrast to their traditional bitumen-coated predecessors, lightweight (high or low resistance) underlays can “balloon” in the roof space if not secured properly. This places a load on the underside of the roof covering, and has the potential to dislodge it.
Underlays should meet the following recommendations:
- They should provide a continuous under-roof barrier
- All penetrations should be suitably sealed to prevent water ingress, in accordance with BS 8000-6
- Laps should be covered by a batten and, where necessary, should be adjusted to coincide with the nearest slating or tiling batten. Laps may also be sealed using proprietary means in accordance with the manufacturer’s instructions. Where a proprietary sealant is used, its durability should meet the same recommendations as the underlay.
- A nominal 10mm drape should be provided between supports to allow a drainage path for moisture and to prevent excessive deflection under wind load (see BS 5534 Annex A).
For additional security against water leakage through nail holes where underlays are not self‑sealing, batten tapes and other sealants are available.
Changes to battens
Grading of battens can no longer be done on site, and all battens have to conform fully to the new standard – there is no longer any such thing as a “part-graded” batten.
Many batten suppliers claim to be BS 5534 compliant, but often they do not have reputable third-party accreditation and do not meet the standards. Key aspects of the standard relating to battens include:
- Sizing. One of the biggest issues is under-sizing. To avoid this, there is now a clear tolerance limit for the depth of a batten, which is +3mm/-0mm. It cannot be less than 25mm deep.
- Marking. All battens must be stamped with information identifying the origin, size, supplier and conformance to BS 5534.
- Documentation. Accompanying paperwork must also include the type of preservative and method of treatment.
Battens should be purchased from a reputable manufacturer (preferably with a UKAS-accredited third-party assessment). Graded battens should also go through a series of checks to ensure the knot configurations and amount of wane meet the requirements of the standard. Report any issues to the supplier as soon as they arise.
Other relevant documents
Chapter 7.2, “Pitched Roofs”, of the NHBC Standards is based on British standards but contains some additional requirements that contractors may need to be aware of. They should obtain a copy if working on NHBC sites.
BS 8000-6 is the code of practice for workmanship for slating and tiling. This should be read in conjunction with BS 5534 (which is more focused on design), as the two often refer to one another.
NFRC Technical Bulletins are referenced throughout BS 5534. Most of these offer guidance but are not a requirement of the standard. The exception is TB34 on wooden shingles and shakes which is “normative”, meaning it does form a requirement of the standards and has to be complied with.
A full list of other documents that designers and contractors may wish to refer to is included in the Bibliography of BS 5534.

How to take this module
UBM’s CPD distance-learning programme is open to anyone seeking to develop their knowledge and skills. Each module also offers members of professional institutions an opportunity to earn between 30 and 90 minutes of credits towards their annual CPD requirement.
This article is accredited by the CPD Certification Service. To earn CPD credits, read the article and then click the link below to complete your details and answer the questions. You will receive your results instantly, and if all the questions are correctly answered, you will be able to download your CPD certificate straight away.
CPD CREDITS: 60 MINUTES
DEADLINE: 14 MARCH 2015
Privacy policy
Information you supply to UBM Information Ltd may be used for publication and also to provide you with information about our products or services in the form of direct marketing by email, telephone, fax or post. Information may also be made available to third parties. UBM Information Ltd may send updates about Building CPD and other relevant UBM products and services. By providing your email address you consent to being contacted by email by UBM Information Ltd or other third parties. If at any time you no longer wish to receive anything from UBM Information Ltd or to have your data made available to third parties, contact the Data Protection Coordinator, UBM Information Ltd, FREEPOST LON 15637, Tonbridge, TN9 1BR, Freephone 0800 279 0357 or email ubmidpa@ubm.com. View our full privacy policy at www.building.co.uk/cpd





























2 Readers' comments