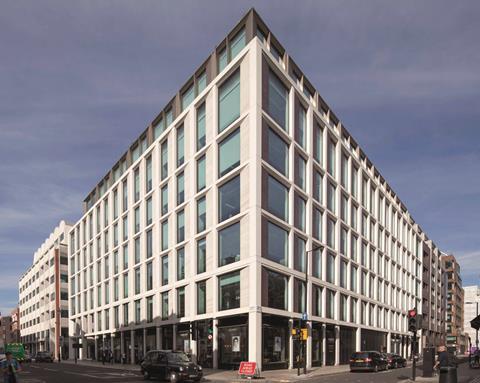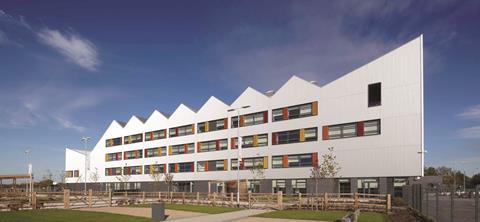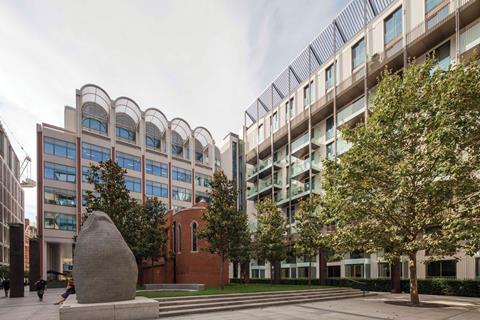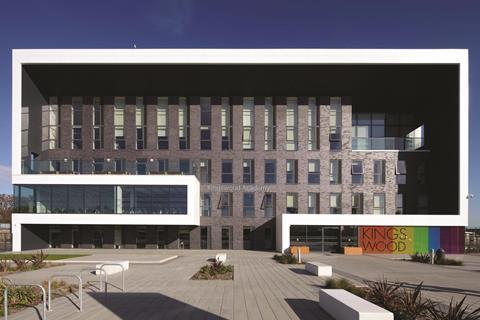Homes and workplaces with a lack of natural light cause a range of problems for occupiers. This CPD, sponsored by Kingspan, looks at how to design and build structures that meet daylight targets
CPD CREDITS: 60 MINUTES
DEADLINE: 10 AUGUST 2018
For more information about Assemble Media Group’s CPD distance-learning programme, click here


INTRODUCTION
Research conducted five years ago revealed that one in five homeowners were unhappy with the amount of natural light in their homes. This lack of sunlight can have a significant impact on the health of occupants and often means lights are kept on for longer, wasting energy.
But how can this issue be avoided? The answer is effective daylighting. This CPD will look at creating and maintaining sufficient daylight to meet the needs and wellbeing of a building’s occupants.

RIGHT TO LIGHT
The RIBA commissioned research firm Ipsos MORI to complete a survey in 2013 to find out whether people were satisfied with their homes. The main causes of dissatisfaction within people’s homes were high energy bills (49%), lack of space (32%) and lack of natural light (20%), which outweighed issues around access to amenities, work and schools.
Those that showed the most dissatisfaction were those in newer homes. People living in homes that were 10 years old or less were most likely to consider modifying their homes or moving. The survey’s results were interpreted to suggest that the public wanted the government to regulate and ensure that new homes were built to meet sufficient standards, such as minimum daylighting requirements to allow the entry of natural light.
In 2014, the Law Commission proposed a reform to existing “Rights to Light”, which provide landowners the right to receive natural light through windows and other openings in their buildings. This easement burdens landowners by preventing them from building in a way that blocks light without the consent of the neighbouring landowner benefiting from natural light entering their building.
However, the easement also has value as it gives landowners certainty that they will have continued enjoyment of natural light, increasing their property’s utility, desirability and value. The Law Commission is currently awaiting a response to its recommendations from the government.

DAYLIGHTING
Daylighting is the practice of installing windows or other openings such as rooflights, and reflective surfaces within buildings, to allow natural light to enter and spread through rooms and internal spaces.
There are several design considerations for daylighting provision, including:
- Window size, quantity and layout;
- Room layout and depth;
- Internal finishes, such as reflective surfaces and interior decoration;
- Positioning of exterior obstructions, such as other buildings or trees.
These elements must be factored within the wider design objectives for a building, with energy efficiency being a key area to consider.
Kingspan recently commissioned research to assess how different wall insulation specifications can affect natural light levels within a building. The resulting white paper shows how, by installing higher-performing insulation, wall and sill depths can be kept to a minimum, helping to improve internal daylight levels without compromising fabric performance.

HEALTHY ENVIRONMENTS
There is a significant and growing body of research on the health benefits that effective daylighting can provide across a range of sectors. For example, a recent paper from the Building Research Establishment (BRE) concluded that improving patient access to natural light in hospitals could lead to “a reduction in the average length of hospital stay, quicker post-operative recovery, reduced requirements for pain relief, quicker recovery from depressive illness and disinfectant qualities”.
Many of the health and wellbeing benefits associated with proper daylighting provision are highlighted within BS 8206-2:2008 (Lighting for buildings. Code of practice for daylighting).
They include:
- A regulated circadian system, which controls the body’s sleeping and waking cycles and core temperatures with the external day and night cycle;
- Reduced symptoms of seasonal affective disorder (SAD), which include depression, low energy, tiredness, increased appetite and weight gain;
- Maintenance of healthy levels of vitamin D, positively linked to healthy bones;
- Reduced amounts of bacteria and virus associated with respiratory infections common in winter;
- A positive impact on mood for those who spend a lot of time indoors.
BUILDING STANDARDS
The health and wellbeing benefits of effective daylighting are also now recognised within many of the top building performance standards. Light is one of the eight key concepts within the increasingly popular WELL Building Standard, with marks awarded for rights to light, daylighting fenestration, solar glare control and circadian lighting design.
Good daylighting provision can also directly contribute towards the award of two credits within section Hea 01 of the latest BREEAM assessments. The standard recognises that effective daylighting can also reduce “the need for energy to light the home” as electric lights can be kept off for longer, helping to cut energy bills.

DESIGN CHALLENGES
Seasonal fluctuations are just some of the many factors that can influence natural light levels within a building. For daylighting system designers, these changes present a key challenge. If too much light enters a building it can lead to issues including overheating; too little light, and spaces can become dark and unwelcoming. To identify the ideal middle ground, designers use a variety of approaches. One of the most common is the average daylight factor (ADF).
Put simply, a daylight factor is how the level of light inside a building compares with the level of light outside a building.
The ADF calculation estimates how much light will actually reach occupants throughout a building.
To do this, a horizontal surface (working plane) is plotted at the height that work will typically be carried out. The ADF then looks at the amount of daylight reaching each area of this plane, in comparison with its total area. The external daylight level used within the ADF is based on a standard overcast sky. The final ADF is then expressed as a percentage. This represents the average amount of light (illuminance) on the working plane compared with outside.
For example, an ADF of 1% would mean the average internal light level is one-hundredth the outdoor (unobstructed) light level.
ADF RULE
There is a “general rule” consensus of 2% being the ADF designers should aim at for rooms to appear sufficiently daylit, according to Arup and the UK Green Building Council’s technical paper Healthy Homes: Daylight and Sunlight, CIBSE’s LG10 (Lighting for the Built Environment. Daylighting: a Guide for Designers) and BS 8206-2:2008 (Lighting for buildings. Code of practice for daylighting).
BS 8206-2:2008 highlights that it is good practice to ensure rooms within buildings have a predominantly daylit appearance, and to achieve this, ADFs should be at least 2%. A room that has an ADF of 5% is considered well daylit.
The absence of natural light inside a building can raise its energy demand and lead to health concerns for occupants. The code of practice also sets minimum ADFs for individual rooms, as defined in the table above.
Part of the BREEAM criteria for buildings is visual comfort, which is split into four parts, with a respective number of credits available:
- Glare control, which has one credit available;
- Daylighting, which has up to two credits available depending on the building type;
- View out, which has one credit available, with the exception of healthcare buildings with inpatient areas, which have two credits available;
- Internal and external lighting, which together have one credit available. The first credit for daylighting concerns maintaining good daylighting in an existing dwelling being refurbished or converted and achieving minimum daylighting requirements in a dwelling extension. The second credit concerns achieving minimum daylighting requirements in a dwelling as a whole.
Careful consideration is needed to achieve an adequate level of daylighting via windows or other openings, while not compromising thermal U-value requirements outlined in Approved Documents L1A, L1B, L2A and L2B for England and Wales and Technical Handbooks Domestic and Non–domestic Section 6 Energy for Scotland to meet Building Regulations, including structural analysis.
A certain amount of insulation is required to achieve or exceed the recommended minimum U–values in the aforementioned documents to meet Building Regulations. However, the more windows and openings there are in a building, the thicker the insulation will need to be to minimise thermal bridging and heat loss. This may have a negative impact on window reveal depths, so a thin insulation solution is needed to reduce this.
| Room type | Minimum ADF (%) |
|---|---|
|
Bedroom |
1% |
|
Living room |
1.5% |
|
Kitchen |
2% |
Key findings: research into effect of insulation thickness on ADF
The research carried out by consultancy Peutz BV compared average daylight factor for wall build-ups with two different insulation types: phenolic insulation (lambda value of 0.020 W/mK) and mineral fibre (lambda value of 0.035 W/Mk), at thicknesses to achieve three different U-values (0.11 W/m²K, 0.15 W/m²K and 0.21 W/m²K) over four different facade layouts.
- The highest ADFs were from a facade layout with a single wide-spanning window for both insulation types;
- The percentage of improvement in ADFs from external wall facade build–ups with phenolic insulation compared with mineral fibre insulation for all facade layouts ranged between 10.6 % and 63.2 %;
- All results incorporating phenolic insulation exceeded the minimum daylighting criteria from BS 8206-2:2008 for bedrooms and living rooms;
- The greatest percentage of improvement in ADFs from external wall facade build–ups utilising phenolic insulation compared with mineral fibre insulation were from a facade layout with four windows, ranging between 18.1 % and 63.2 % depending on the U-value.
- The results demonstrate that phenolic insulation can provide a slim solution that can meet or exceed the minimum daylighting requirements set out in BS 8206-2:2008 more efficiently and effectively compared with mineral fibre insulation. Where not enough daylight is provided, changes to the design (providing extra windows, rooflights or light pipes, or changing room layout) can be made to meet the guidelines.

How to take this module
Assemble Media Group’s CPD distance-learning programme is open to anyone seeking to develop their knowledge and skills. Each module also offers members of professional institutions an opportunity to earn between 30 and 90 minutes of credits towards their annual CPD requirement.
This article is accredited by the CPD Certification Service. To earn CPD credits, read the article and then click the link below to complete your details and answer the questions. You will receive your results instantly, and if all the questions are correctly answered, you will be able to download your CPD certificate straight away.
CPD CREDITS: 60 MINUTES
DEADLINE: 10 AUGUST 2018
Privacy policy
Information you supply to Assemble Media Group Limited may be used for publication and also to provide you with information about our products or services in the form of direct marketing by email, telephone, fax or post. Information may also be made available to third parties. Assemble Media Group Limited may send updates about Building CPD and other relevant Assemble Media Group Limited products and services. By providing your email address you consent to being contacted by email by Assemble Media Group Limited or other third parties. If at any time you no longer wish to receive anything from Assemble Media Group Limited or to have your data made available to third parties, contact the Data Protection Coordinator at building@building.co.uk. View our full privacy policy at www.building.co.uk/cpd




























No comments yet