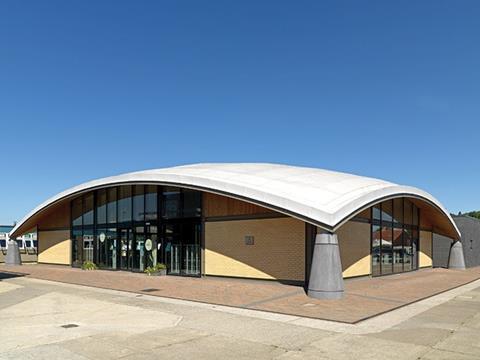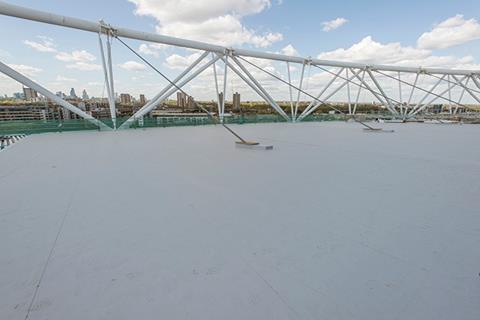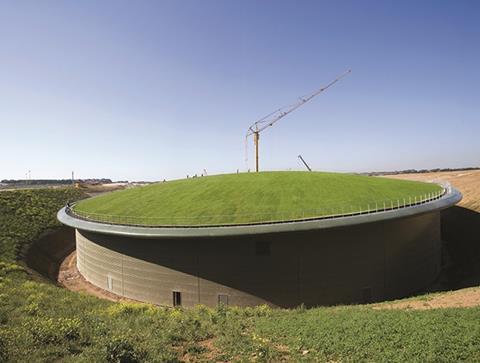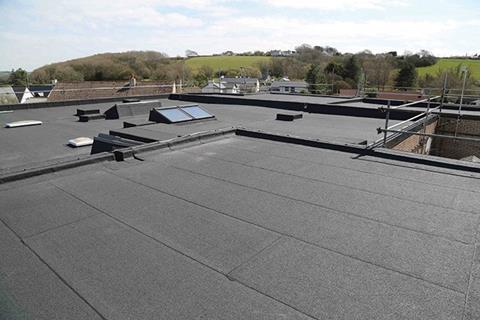The latest module in our CPD series provides guidance on the key acoustic considerations when designing or specifying a flat roof. This module is sponsored by ROCKWOOL

How to take this module
UBM’s CPD distance-learning programme is open to anyone seeking to develop their knowledge and skills. Each module also offers members of professional institutions an opportunity to earn between 30 and 90 minutes of credits towards their annual CPD requirement.
This article is accredited by the CPD Certification Service. To earn CPD credits, read the article and then click the link below to complete your details and answer the questions. You will receive your results instantly, and if all the questions are correctly answered, you will be able to download your CPD certificate straight away.
CPD CREDITS: 60 MINUTES
DEADLINE: 20 AUGUST 2015


INTRODUCTION
Noise and vibration have become increasingly significant factors in the design of domestic and commercial buildings. Problems with noise account for two-thirds of all complaints received by environmental health departments in the UK, and various studies have shown the detrimental effects of noise on schools, hospitals and offices.
This has been reflected in an increase in legislation and statutory regulations in this field in recent years. The introduction of Approved Document E of the Building Regulations – “Resistance to the passage of sound” – in 2003 has led to significant changes in the way that buildings are designed, while documents such as Building Bulletin 93 and Health Technical Memorandum (HTM) 08-01 give detailed guidance for specific sectors (see below).
As one of the main structural elements of any building, roofs play an important role in the acoustic strategy and can make the difference between a calm environment and a stressful one, and between perfect audibility and excessive background noise. Roofs are subjected to both airborne sounds such as road and air traffic and impact sounds such as rainfall, but an understanding of the main issues and specification of appropriate solutions can greatly enhance the acoustics of a space. This CPD focuses on the acoustic design of flat roofs.
HOW SOUND IS MEASURED
Sound is measured in decibels and the scale usually employed in acoustic design – dB(A) – is based on the responsiveness of the human ear. So, 0dB is understood to be the lowest threshold of human hearing, while 200dB could be a very loud explosion that would cause deafness instantaneously. Some typical sound levels include:
- 30dB Hum of a fridge
- 40dB Quiet office
- 50dB Living room with TV or music on
- 60dB Vacuum cleaner
- 70dB Busy residential road
- 80dB Mainline railway from a station platform
- 90dB Pneumatic drill at a distance of 3m
- 100dB Jet plane at a distance of 50m
- 140dB Threshold of pain.
Most people would suffer from deafness if they were exposed to sound levels of 90dB over long periods.

REGULATIONS AND STANDARDS
- Approved Document E. This provides guidance on compliance with acoustic regulations for building work carried out in England and Wales. (Section 5 of the Scottish Building Standards and Part G of the Northern Ireland Building Regulations set out similar guidelines.) It is split into 4 sections:
- E1 – Protection against sound from other parts of the building and adjoining buildings
- E2 – Protection against sound within a dwelling
- E3 – Reverberation in the common internal parts of buildings containing flats or rooms for residential purposes
- E4 – Acoustic conditions in schools.
- BS EN ISO 140-18. This is the British and European standard for measuring the sound generated by rainfall on building elements. It defines four types of rain:
- Moderate rain: up to 4mm/h
- Intense rain: up to 15mm/h
- Heavy rain: up to 40mm/h
- Cloudburst: greater than 100mm/h
Heavy rain is the mandatory type of artificial rainfall used for the comparison of products in Europe.
- Building Bulletin 93. More commonly known as BB93, this document is published by the Department of Education and provides standards for acoustic design within schools. Section 1 of BB93 is intended for designers and building control bodies and provides targets for compliance with Approved Document E4. In February 2015, a revised version of BB93 was issued by the Education Funding Agency, which included changes to acoustic standards for refurbishment work.
- HTM 08-01. This guidance document states that acoustic design is fundamental to the quality of healthcare in buildings and that good acoustic conditions are an essential part of the healing process. It has been written to help those involved in the design and development of healthcare facilities. It covers:
- Noise levels within rooms
- External noise levels
- Sound insulation between rooms
- Impact sound insulation
- Room acoustics (reverberation)
- Audio systems and audiology facilities
- Vibration control.
- BREEAM. The “Health and wellbeing” section of the environmental rating system provides credits for achieving acoustic performance criteria on sound insulation, indoor ambient noise levels and reverberation times. The credits available vary depending on the building type:
- Up to three credits for education, healthcare, offices, law court buildings, industrial, retail and prisons
- Up to four credits for multi-residential and “other residential institutions”.

DESIGN CONSIDERATIONS
- Rain noise. The use of lightweight roofs in school buildings can pose a particular problem with rain noise. BS EN ISO 140-18 states that heavy rain must not increase the indoor ambient sound level by more than 25dB above the limits set out in the standard (for example, 35dB in a new-build primary or secondary classroom).
- Airborne sound. Noise from air, road and rail traffic, as well as roof plant, can be transmitted through the roof structure. As with impact sound, this has implications for both speech intelligibility and concentration levels in interior spaces. A 2002 study of schools in the Heathrow area, published in the Journal of Epidemiology and Community Health, found that aircraft noise has a detrimental effect on reading ability.
- Reverberation. “Reverberant sound” refers to the reflection of noise within the same room or space after the sound source has been terminated. It is normally associated with smooth, hard surfaces. The “reverberation time” (RT) is the time, in seconds, taken for the sound to decay to one millionth of its original energy level (equivalent to a drop of 60dB). The desired RT will depend on the activities for which the space has been designed. If, for example, these are based on speech, then a lower reverberation time may be required.
The RT will be influenced by two factors: the room’s volume and how much sound absorption is present. Increasing the volume will increase the RT while increasing the amount of sound absorption will have the opposite effect. Typical systems available to control sound reverberation include:- Suspended ceilings
- Perforated, exposed soffits
- Wall absorbers
- Baffles or islands.
- Sound absorption. This is the process by which materials take in sound energy, as opposed to reflecting it. For example, in mineral fibre products sound energy causes both mechanical movement of the fibres and fluid friction as trapped air molecules move back and forth inside the small pores – these processes harmlessly dissipate sound energy as tiny amounts of heat.
- Flanking transmission. As opposed to sound that transfers from a source room to a receiving room directly via a common building element, ‘flanking sound’ is defined as sound that travels via an indirect path – through windows, external walls, internal corridors, or voids above and below a shared wall. For example, in a steel-framed building, once the frame itself is set into motion the effective transmission can be pronounced. Taking appropriate measures to reduce flanking transmission is an important design consideration. Examples include:
- Appropriate acoustic cavity barriers within walls and between floors.
- Acoustic barriers above suspended ceilings and at the head of partition walls
- Sufficiently insulated services and penetrations.
- The “signal to noise” ratio. In most spaces, it is important to be able to hear the “signal”, such as a speaker’s voice, above background noise. However, when considering open-plan offices, the opposite may be true. If there is no background noise the signal from other sources within the office can be very audible, which can be distracting and potentially lead to a lack of privacy. In these situations some background noise can be beneficial and is therefore often deliberately created – through ventilation systems, for example.
- Sound insulation. Both impact and airborne noise can be reduced through the use of sound insulation. Different products are available (see below) and different levels of sound insulation are required depending on the type of building. As a general guideline, residential developments will require high levels, schools medium levels and offices low levels.

TYPES OF PRODUCT
There are a number of flat-roofing products and systems available that can improve sound-absorption or sound-insulation performance. These include:
- High-density roofing boards. As part of a single-ply or high-performance built-up roofing system, high-density boards of materials such as volcanic rock can provide high levels of acoustic insulation. Products such as the ROCKWOOL HARDROCK Multi-fix Dual Density roofing board can be fixed directly to a metal roof deck.
- Lightweight suspended ceiling tiles. Tiles made from resin-bonded mineral wool are available that have a weighted sound absorption coefficient of 0.9 (a coefficient of 0 indicates that no sound is absorbed, while 1 indicates that all sound is absorbed). These can therefore reduce RT and increase speech intelligibility.
- Acoustic membranes. High-density flexible polymer membranes can be added above the metal roof deck to provide extra mass, acoustic damping and acoustic isolation.
- Acoustic infill. This is shaped to fit all types of profiled metal roof deck, thereby minimising the thickness of the insulation. It is an ideal solution for sports halls, or areas above corridors and stairwells where soffits are exposed.

How to take this module
UBM’s CPD distance-learning programme is open to anyone seeking to develop their knowledge and skills. Each module also offers members of professional institutions an opportunity to earn between 30 and 90 minutes of credits towards their annual CPD requirement.
This article is accredited by the CPD Certification Service. To earn CPD credits, read the article and then click the link below to complete your details and answer the questions. You will receive your results instantly, and if all the questions are correctly answered, you will be able to download your CPD certificate straight away.
CPD CREDITS: 60 MINUTES
DEADLINE: 20 AUGUST 2015
Privacy policy
Information you supply to UBM Information Ltd may be used for publication and also to provide you with information about our products or services in the form of direct marketing by email, telephone, fax or post. Information may also be made available to third parties. UBM Information Ltd may send updates about Building CPD and other relevant UBM products and services. By providing your email address you consent to being contacted by email by UBM Information Ltd or other third parties. If at any time you no longer wish to receive anything from UBM Information Ltd or to have your data made available to third parties, contact the Data Protection Coordinator, UBM Information Ltd, FREEPOST LON 15637, Tonbridge, TN9 1BR, Freephone 0800 279 0357 or email ubmidpa@ubm.com. View our full privacy policy at www.building.co.uk/cpd





























No comments yet