The latest in our series of CPD modules outlines the key changes to the thermal efficiency regulations, which were introduced last month, and suggests solutions for meeting the new requirements
How to take this module
The free continuing professional development distance learning programme from Building is open to anyone who wants to develop and improve their professional knowledge. These modules can contribute towards annual CPD activity and help you to maintain membership of professional institutions and bodies.
To take this module, read the technical article above and click through to the multiple-choice questionnaire.

Once taken you will receive your results and if you successfully pass you will be automatically issued with a certificate to print for your records. This module will contribute one hour towards your CPD obligations.
DEADLINE: 20 JUNE 2014.
INTRODUCTION
The amended Part L of the Building Regulations came into force last month, applying to all developments registered with Building Control from 6 April. Approved Document L1A (ADL1A) contains the revisions relevant to housebuilding, which the government hopes will prove an important step on the way to its 2016 zero carbon homes target.
To this end, one of the key changes in ADL1A is that the target emissions rate (TER) of new dwellings has been reduced by 6% across the build mix relative to Part L 2010. But in addition to this, a new target has been introduced in order to focus design teams’ attention on reducing energy use: this is known as the target fabric energy efficiency (TFEE). Although this target is established in relation to a notional dwelling - which is built to a concurrent specification for the first time in the 2013 revision of Part L - ADL1A has been drafted to allow some design flexibility in achieving it.
This CPD will outline the main changes to Part L1A, explain how the new TFEE can be met, and offer some practical solutions for improving the fabric energy efficiency of new homes.
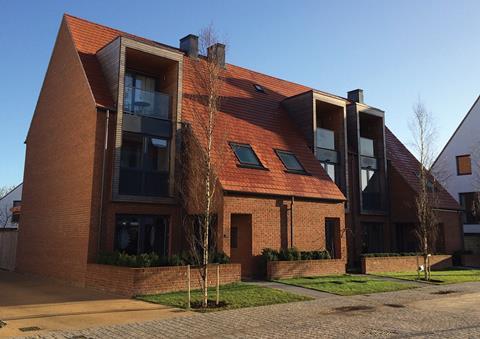
MAIN CHANGES TO PART L1A
The main changes that have been introduced to Part L1A include:
- The introduction of an updated assessment tool, Standard Assessment Procedure (SAP) 2012, to calculate annual CO2 emissions
- The reduction of the TER by 6% across the build mix
- The introduction of the TFEE. However, the limiting U-values remain unchanged from Part L 2010
- The introduction of a notional dwelling built to a concurrent specification, against which the TFEE is calculated (a home constructed in line with the notional dwelling will comply with Part L1A)
- The mandatory consideration of high-efficiency alternative systems
- Revised guidance for avoiding thermal bridging.
SAP 2012
In the updated SAP tool, many of the standardised assumptions (which enable a like-for-like comparison of dwelling performance) have been revised. These include:
- Regional variations. SAP 2012 takes greater account of geographical differences such as wind speed, which has an impact on ventilation, exposure and wind turbines. An allowance for height above sea level is included in external temperature data, and there are also allowances for differences in solar radiation, which affects solar gains and the performance of renewable technologies
- Emission factors. There has been a small increase in the carbon emissions for electricity and a larger increase for gas and oil
- Fuel factors. Both the fuel price and primary energy price have been revised. Primary energy refers to all energy found in nature that has not been subjected to any conversion or transformation process. It covers both renewable and non-renewable energy sources.
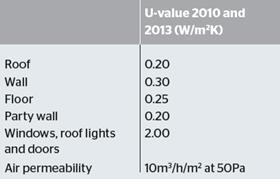
Target fabric energy efficiency rate (TFEE)
While the TER is the mass of CO2 emitted in kilograms per square metre of floor area per year (kgCO2/m2/yr), the TFEE is the amount of energy consumed in kilowatt-hours per square metre of floor area per year (kWh/m2/yr).
It is important to note that the TFEE is not based on the limiting U-values for fabric performance. These values remain unchanged from 2010 and are as follows (see right):
Instead, the TFEE is set by SAP. The software calculates the value based on the performance of a notional dwelling of the same size and shape as the one that is being assessed. Unlike the limiting values, the premise of the notional building has changed from 2010. Before, it was a building constructed in line with the previous regulations, against which CO2 emissions were measured. For example, in 2010, emissions had to be 25% lower than a 2006 dwelling or 40% lower than a 2002 dwelling. In Part L 2013, the notional building against which both the TER and the TFEE are set is “constructed” to the concurrent specification. Values are fixed for each aspect of the notional building’s fabric performance (such as heat transfer, thermal bridging, air leakage and so on) as follows:
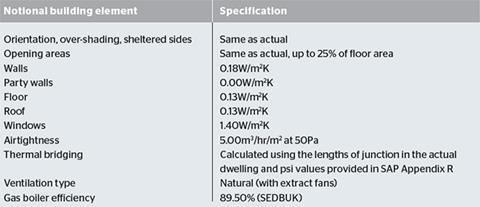
These values are used to calculate the energy load of the notional building. However, in order to calculate the TFEE, a 15% margin is added. So if the notional dwelling has an energy load of 47.18kWh/m2/yr, the TFEE would be 47.18 x 1.15 = 54.26kWh/m2/yr.
The additional 15% is an acknowledgement that the full fabric energy efficiency standard is not achievable across the build mix. And it also allows for some design flexibility: as long as designers don’t exceed the TFEE and the limiting U-values set out above, they can adapt the specifications to meet their needs. This is known as an “elemental recipe” approach.
High-efficiency alternative systems
Before construction of a building begins, the person who is to carry out the work must analyse and take into account the technical, environmental and economic feasibility of using high-efficiency alternative systems, if available. These can include:
- decentralised energy supply systems based on energy from renewable sources
- cogeneration (combined heat and power)
- district or block heating or cooling, particularly where it is based entirely or partially on energy from renewable sources
- heat pumps.
There is no need to install any of the above measures, just to provide a report to show that they have been considered. They may be found to be impractical (due to size or location of site, for example) or unfeasible in terms of cost.
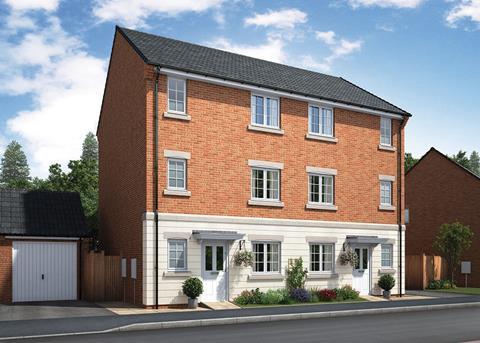
Thermal bridges
Thermal bridging must be addressed to give the best chance of compliance. There are four ways of showing compliance:
- Adopt the Department for Communities and Local Government’s approved construction details
- Adopt details calculated by a person with suitable expertise and experience, using BRE Report BR 497
- Use default values from Table K1 in SAP 2012
- Use default Y value of 0.15W/m2K rather than individual psi values.
Heat gain
Whereas Part L 2010 sought to limit the effects of solar gain in summer, Part L 2013 broadens this to include the effects of all heat gain. This means that heat losses and gains from circulation pipes should also be taken into consideration - for example, by insulating primary circulation pipes.
Solar gain can be reduced through an appropriate combination of window size and orientation, solar protection via shading, ventilation and high thermal capacity. This is assessed via
Part P of SAP 2012.
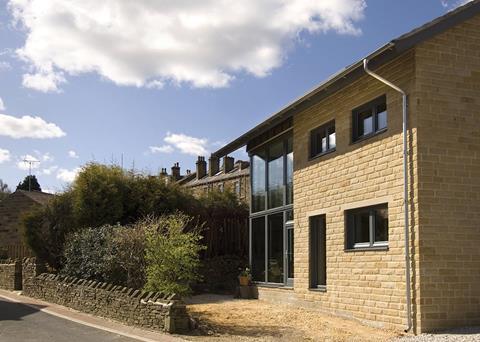
Air leakage
The limiting value for air leakage remains 10m3/h/m2 at 50Pa, but the target value in the elemental recipe approach is just half of that, at 5m3/h/m2 at 50Pa. On each development, an air pressure test should be carried out on three units of each dwelling type, or 50% of all instances of that dwelling type, whichever is the smaller number.
For the purposes of ADL1A, a block of flats is treated as a separate development, irrespective of the number of blocks on the site. The dwellings to be tested should be taken from the first completed batch of units of each dwelling type.
PRACTICAL APPROACHES TO COMPLIANCE WITH PART L1A
Below are some examples of insulation types that can be used as part of the elemental recipe approach. Where products are used that lower the U-values in the TFEE, it allows for greater flexibility elsewhere in the design.
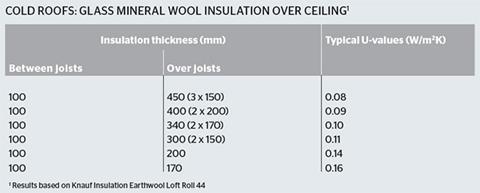
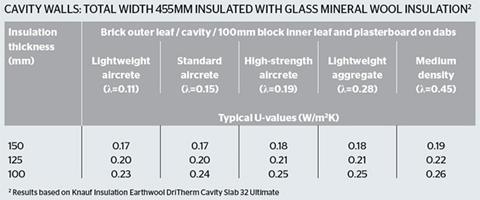
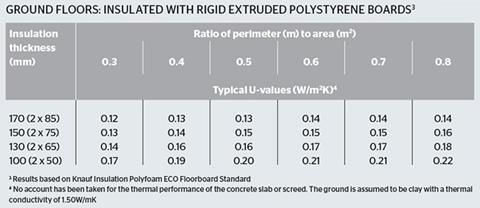
How to take this module
The free continuing professional development distance learning programme from Building is open to anyone who wants to develop and improve their professional knowledge. These modules can contribute towards annual CPD activity and help you to maintain membership of professional institutions and bodies.
To take this module, read the technical article above and click through to the multiple-choice questionnaire.

Once taken you will receive your results and if you successfully pass you will be automatically issued with a certificate to print for your records. This module will contribute one hour towards your CPD obligations.
DEADLINE: 20 JUNE 2014.
Privacy policy
Information you supply to UBM Information Ltd may be used for publication and also to provide you with information about our products or services in the form of direct marketing by email, telephone, fax or post. Information may also be made available to third parties. UBM Information Ltd may send updates about Building CPD and other relevant UBM products and services. By providing your email address you consent to being contacted by email by UBM Information Ltd or other third parties. If at any time you no longer wish to receive anything from UBM Information Ltd or to have your data made available to third parties, contact the Data Protection Coordinator, UBM Information Ltd, FREEPOST LON 15637, Tonbridge, TN9 1BR, Freephone 0800 279 0357 or email ubmidpa@ubm.com. View our full privacy policy at www.building.co.uk/cpd





























No comments yet