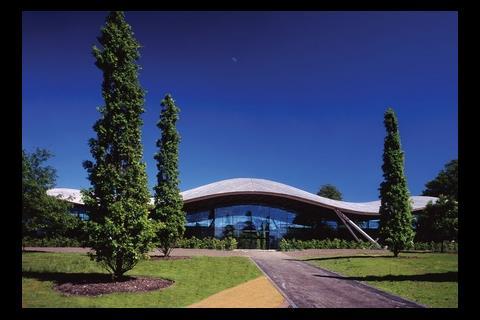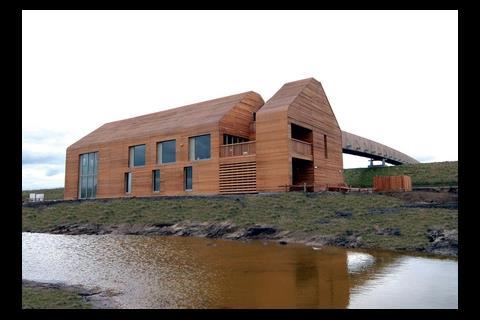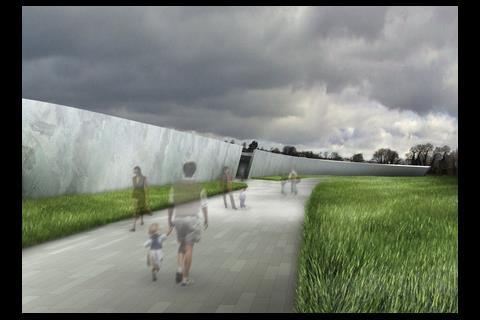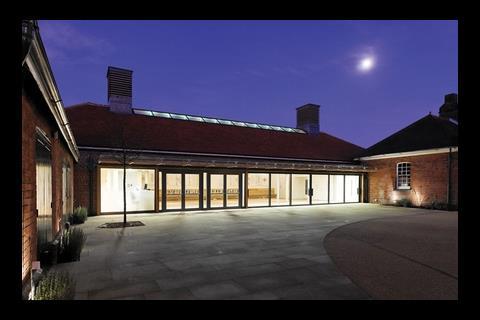Visitor centres give clients and their designers a great opportunity to make an architectural statement. At the same time, a lot of functions need to be squeezed into compact buildings. Neal Kalita of Davis Langdon examines how style and function can be reconciled
01 Introduction
Tourism is a major industry in the UK. Visit Britain claims it is worth nearly £85bn, which means it contributes 3.5% to the national economy. Britain provides tourists with unspoilt countryside, interesting villages, market towns and cities, and historical heritage sites. Visitor centres are a vital component in providing access to these resources.
With travel abroad increasing, the UK tourism industry must accommodate rising expectations as to what an attraction should offer.
The public now expects a higher level of service and information and retail opportunities than it did, as well as improved access through IT and facilities for less mobile visitors.
Modern visitor centres must provide all this in an architecturally interesting and environmentally sensitive package.
02 Development
Visitor centres act either as a portal to an attraction, providing information about, and context for, it and the surrounding area, or as a substitute to the attraction, which makes it particularly sensitive to damage from visitor traffic.
Visitor centres are microcosms of mixed-use developments. If targeted appropriately, they can complement the attraction and increase tourist trade.
The centre can have the following functions:
- Promotion. Raising awareness of the location and attraction
- Orientation of visitors around the location
- Filtering of visitor traffic through the building and to the main attraction
- Interpretation. Educating visitors about the location and attraction
- Substitution. Acting as the public “face” of a location that may be inaccessible owing to the fragility of the attraction.
The significance of each of these functions will define the building’s design, for instance orientation and filtering affect the layout of the entrance foyer.
The brief should outline the priority of each of these functions and help the design team understand on what the design should be focused. The design should not only detail the visitor centre layout but its interaction with the attraction and the nature of the interpretation (of which more later). This can include proposed paths around the attraction and good places to view it. Where a centre is to serve a substitute function, greater attention needs to be paid to the overall experience and can result in a larger centre.
The majority of centres are free to enter and rely on their facilities to generate income. Funding may be provided by bodies such as Defra and the Heritage Lottery Fund, as well as the local community and visitors to the attraction. Examples of potential revenue streams include: car park charges, entry charges to the attraction, catering, shops and sponsored displays.
03 Planning
Which planning issues affect a visitor centre largely depend on the location and type of attraction. Its location will be sensitive, especially if it is environmentally fragile or has a heritage designation. As such, the planning application and programme of works need to account for these factors.
If the visitor centre is to act as gateway to a rural setting such as a forest or area of outstanding beauty, PPS 7: Sustainable Development in Rural Areas says: “Tourist and visitor facilities should be housed in existing or replacement buildings, particularly if they are located outside existing settlements.”
For a new build to be allowed, the building must “allow appropriate facilities needed to enhance visitors’ enjoyment” and there must be “no suitable existing buildings or developed sites available for re-use”.
Furthermore, the communities department, in its Good Practice Guide on Planning for Tourism states that for visitor centres, local authority planning departments should consider:
- Locating them close to transport infrastructure
- Establishing a visitor management programme
- Prove the development will protect or improve the attraction
- Prove it will have a positive impacts on the viability and vitality of local communities
04 Procurement
Visitor centre projects typically involve an end user client with bespoke requirements, a sensitive site and a need to integrate specialists into the construction programme, either by way of a subcontract or direct contract arrangements.
Clients on these projects are unlikely to have much experience of construction or the ability to take on significant risk. Furthermore, the high-profile nature of such projects increases their sensitivity to risk and, as such, requires a greater level of design certainty early on.
Establishing the brief, budget and other project parameters on one-off projects is always challenging, so the client’s lead adviser has an important role to play. On a project of this scale, this would typically be the architect. This approach is likely to lead to a traditional lump-sum procurement strategy, which will provide an adequate balance of risk so long as the design is completed to an appropriate level of detail before tender and the specification clearly establishes the client’s expectations with regard to quality, testing and so on.
The client will also have a role in signing off the design and maintaining discipline with regard to the speed and consistency of decision-making. In addition to supporting the client in this regard, the project team may have to co-ordinate works around the events schedule of the attraction. Informing the client of potential impacts on programme and costs arising from additional events is a crucial part of the team’s role.
High-quality projects such as visitor centres will often involve a lot of specialist contractor design, and one of the challenges is to provide for the co-ordination between trades and with later phases such as exhibition fit-out.
05 Interpretation
Interpretation, as defined by the Association of Heritage Interpretation, “enriches lives through engaging emotions, enhancing experiences and deepening understanding of people, places, events and objects from the past and present”.
The purpose of a visitor centre is to offer the activities and information that provide a context and narrative for tourists to engage with the attraction and the local community. Visitor centres also serve a broader civic function by their contribution to their surroundings, either as a focal point or by complementing or contrasting with neighbouring buildings.
An interpretive theme is developed for the visitor centre, derived from the attraction, which lays out what visitors will learn, how they will feel and how they will be encouraged to behave. In the case of a rural setting, it might be a particular vista or wildlife habitat, whereas in the case of a heritage building (normally located in an urban context) it might be a particular event or person in the building’s history that informs the theme.
Whatever the inspiration for the theme, it will influence a wide variety of the visitor centre’s design elements, ranging from its informatics such as signage through displays in the exhibition to publications.
The architecture of the building is one further medium in which this theme can be expressed.
06 Architecture
The relationship of the building to its site varies enormously from project to project. Often, this relationship, and the theme, are the main factors that affect the form. Other variables include:
- The client’s vision, for example, sustainability, requirements for a landmark, commitment to quality
- Type of attraction the visitor centre is associated with
- Core function and ancillary facilities as stated in the brief
- The architect’s design language
- Context and sensitivity in the use of materials and form to relate to surroundings
- Opportunities to create a visual or spatial statement
- Physical and practical limitations of existing building
- Planning restrictions.
Visitor centres have to be landmarks in their own right, and can either contrast with or complement the attraction. In a rural setting, this can be achieved by using indigenous materials or, instead, modern materials to heighten the contrast. In an urban context, a landmark building can make the attraction easier to distinguish and find. This can also be achieved by locating the building on a main access route or near the car park.
In rural settings, a particular visitor experience, such as bird-watching, may need to be catered for in the height or orientation of the building.
Where the visitor centre supports a heritage building, architectural detailing inspired by the main attraction can be used in the new building.
For example, materials or methods which echo historic design styles or construction techniques. However, this approach can contribute to an increase in costs if bespoke interface connections, high-quality materials and specialised techniques are used.
07 Space planning
The number of visitors to the centre and the theme of the attraction defines the floor area and arrangement. The drivers of visitor numbers are the location of the attraction, its nature and market position and its long-term development strategy.
Estimating annual visitor numbers, particularly for new attractions is difficult. It is possible to use data from similar centres where the attraction, existing infrastructure and demographics are comparable. Alternatively, market research can be performed to establish potential numbers. The aim of research is to establish the peak day (maximum number of visitors on the busiest day of the year) and design day (average number of visitors per day on the 20 busiest days) of visitors.
The centre is sized for the maximum number of visitors the centre needs to manage during peak periods. The Architectural Press’ “Metric Handbook Planning & Design Data” provides details of the suggested space allocations required for a variety of buildings.
Although it does not include specific data for visitor centres, guidance for galleries and museums provides an indication of the space allocations required per person (see table below).
These allowances are used in conjunction with the number of visitors predicted for the peak design hour to calculate the area that should be allocated to that particular function.
Finally, additional functional space will be required, including administration, accommodation, storage and maintenance space and staff facilities.
08 Special design consideration
The location of the facilities in relation to each other creates the visitor’s “journey”. The entrance foyer, exhibition space and toilets are normally placed at the start of the journey or front of the centre, whereas the retail area is located after the exhibition space.
Catering facilities can be located at either end of the exhibition space and it can be supplemented with an open terrace.
• Entrance foyer. The main purpose of the foyer is the orientation and filtering of visitors as they enter. Particular attention should be paid to its position and relationship to other areas, particularly the arrival facilities which might include: ticket stations, information desk and terminals, and the toilets.
The layout of the entrance foyer should be such that users do not need to resort to signage as their main means of navigation.
Finally, it may be worth considering allocating space for coach parties to congregate upon arrival that does not obstruct the entrance or overload the ticketing facility.
• Exhibition design. The exhibition will be largely informed by the interpretation process, with promotion being a by-product. Wherever possible, the interpretative designer should be part of the project team right from the stage to ensure that features that support the interpretive objectives of the centre are an integral part of the overall design. Design principles for interpretation are based on an understanding of how people behave and learn in informal settings. They aim to ensure that interpretation is physically and intellectually accessible and sympathetic to the surroundings.
The interpretive solutions can range from panels to high-tech interactive systems. Costs depend on the complexity of the scheme but are usually from £1,500-2,000/m2 of floor area.
On average, the timescale for exhibition design, from receiving the brief to fitting, is five months.
With regards to the planning of exhibitions, research has shown that visitors spend more time at the first exhibit than at the end. The exhibition space needs a suitable allowance for this and should avoid lengthy introduction texts or video displays of set duration that can act as a bottleneck.
• Cafe and shop. The cafe’s menu has an impact on the turnover of visitors, as different food offerings have different “dwell times”. For example, a menu where tea and snacks are offered means visitors will stay on average for 20 minutes, whereas a light meal menu may take 35 minutes. Furthermore the menu will also define the kitchen specification.
With regards to the retail offering, sufficient space needs to be allowed for circulation and product displays. Additionally, stock storage, till space and a secure office need to be considered.
09 Sustainability
Visitor centres incorporate a large sustainability element into their designs, largely owing to their sensitive locations, the need to appreciate their context and their operational efficiency. The most effective approach to sustainability is to adopt passive measures. The orientation, form and massing of the centre can be manipulated to take advantage of prevailing wind patterns and to manage the effects of solar gain and glare.
Strategies such as lighting controls, high specification glazing and improved air-tightness have a direct impact on the load of M&E systems by reducing the amount of heating, lighting or cooling required. These then lead to reduced energy consumption and costs, which can further increase the potential economic sustainability of the centre.
Shading through landscaping is an alternative strategy in managing solar heat gain. However, a balance has to be struck between maintaining visibility towards and out of the centre and the positioning of landscaping. Other shading devices such as louvres in glazed areas are more reliable and are effective across all seasons.
If the roof design supports it by being flat or gently pitched, a green roof can be installed. The benefits of this are that it can contribute to the mitigation of local air pollutants, extend the useful life of the roof membrane, manage surface water run-off and will eventually contribute to the bio-diversity of the location. An added bonus is the aesthetic appeal of such roofs.
Another intervention is the sustainable urban drainage system (SUDS). This is particularly effective where a car park has been developed and rainwater run-off needs to be controlled to mitigate the impact on the local environment. Implementation of SUDS is supported by PPG 25: Development and Flood Risk, which encourages their use.
In an urban context, permeable pavings are the most applicable SUDS system. For rural contexts, swales and infiltration basins provide an economic and easy to maintain collection point for excess water. Swales can also contribute to the habitat diversity of the development.
Rainwater harvesting that collects and stores rain from roofs or from a surface catchment can help increase the centre’s water efficiency and reduce its environmental impact. The water can be used to flush toilets and will also contribute to soil moisture levels for greenery, increase the ground water table through artificial recharge and mitigate flooding.
10 Cost model introduction
The cost model covers a new-build visitor centre serving a heritage attraction. The standalone building is two storeys, with a gross internal floor area of 2,150m2. The works described in the model exclude fit-out of the retail space, kitchen and exhibition spaces.
Rates are at first quarter 2007 price levels, based on a lump-sum contract in the south-east of England. The cost of site preparation, external works and incoming services are excluded. Also excluded are professional fees, VAT and specific site abnormals. The rates may need to be adjusted to account for specification, site conditions, procurement route and programme.
Downloads
Development
Other, Size 0 kbCost breakdown
Other, Size 0 kb
Postscript
Acknowledgments
Imagemakers Design and Consulting (www.imagemakers.com) for their contribution on the interpretation process. Martin Jennings, Jim Leighton and Laurence Brett, partners, Davis Langdon



























1 Readers' comment