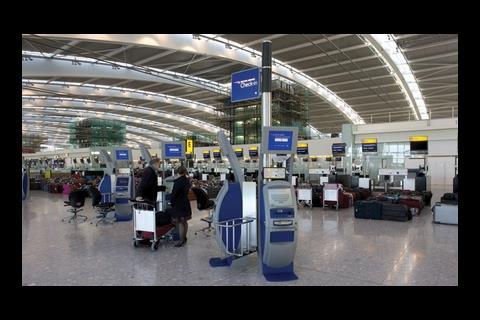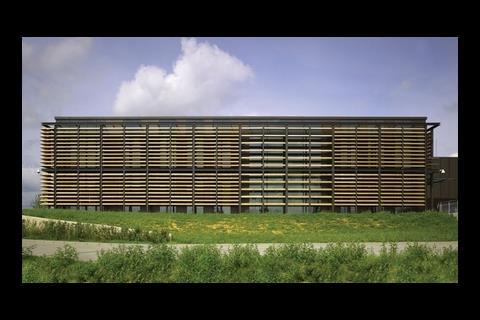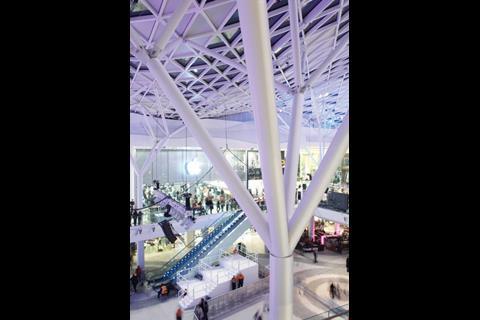With the construction market in reverse, it’s crucial to have the latest data. This cost update has been compiled by Max Wilkes and Simon Rawlinson, with help from Davis Langdon’s sector experts
01 / Introduction
Part 2 of Davis Langdon’s Cost Update reviews projects in the private sector. Sectors such as residential and commercial have previously been an industry powerhouse, but the recession has seen a steep fall in activity in most aspects of the private sector. The slump was led by the residential and industrial sectors in 2007, with commercial opportunities also drying up in the second half of 2008.
Opportunities for developers are constrained by a lack of demand for space, poor viability and a lack of available project finance. On a brighter note, some retailers are continuing to roll-out formats, even if this is at a slower rate than in previous years.
02 / Investing and delivering value
Downward pressure on capital values will make affordability a key challenge when recovery finally comes. The lower prices being offered by contractors may not in the long run be sufficient to make projects viable should the investment market continue to be subdued.
As a result, client and funder requirements will change and all capital and revenue expenditure will need to be carefully prioritised. In this situation, clients, consultants and contractors will need to collaborate effectively to define and deliver creative and cost-effective solutions which offer a lean response to end user needs. Although “iconic design” will probably be less common than has been the case in the last five years, project teams will have to ensure that schemes designed to tighter budgets and specifications still deliver long-term performance and value.
At the highest level of project definition, value management has an important role where the objectives and value drivers of a project are subject to change or reprioritisation.
Value management can be used to examine the client’s fundamental project objectives and the business case, which will help the client team to redefine what value means in the face of changing circumstances.
It also supports the introduction of intelligent changes to project selection, design and delivery in order to achieve the optimum levels of capital and lifecycle cost.
Value engineering also has an important part to play in a tough market. Its aim is to ensure that projects are delivered cost-effectively, that unnecessary cost is eliminated and the best value for the money is obtained. Value engineering is also hugely valuable when used as a tool to help the team understand the full implications of proposed changes.
Once a project’s scope and objectives have been established, there are further opportunities to lock in value through the management of design teams. This is aimed at delivering the right information at the right time.
Project risk can be increased by unclear briefing information, together with a lack of understanding of how design teams function. Effective, innovative design also needs to be backed up by clear design management procedures.
03 / Maximising the value of development incentives
Capital allowances represent a significant source of cost recovery for an owner, and can boost a project’s capital value.
Research has shown that the integration of tax planning into design and procurement can lead to an enhancement of the recovery of allowances by up to 20%. With changes to the operation of the UK’s capital allowances system introduced in April 2008, the cash flow of allowances has slowed, but there are more grey areas where a well advised client could secure an advantageous settlement.
The key issue involves determining what qualifies as “integral features”, on which recovery is calculated on a 10% reducing basis, and what qualifies as “general plant and machinery”, on which allowances are calculated on a faster and therefore more valuable 20% reducing basis. Increasing investment in low energy and low water-use systems is creating more opportunity to take advantage of 100% year-one tax recovery through the Enhanced Capital Allowances (ECA) scheme.
Historically, the review of capital allowances has often been undertaken at the completion of the project as part of a client’s general financial management processes. The disadvantages of this approach are:
- The tax adviser does not have direct access to all of the relevant information
- The design team’s knowledge cannot be accessed to gain an understanding of the function of building assets
- Opportunities to enhance recovery through design, component selection or documentation are missed
Aspects of tax planning during design and procurement include:
- Incorporating tax planning considerations into the selection of specific components
- Ensuring an understanding of the function of assets relative to the taxpayer’s trade so that that all opportunities for recovery are followed up
- Preparing well-argued, technically based claims for contentious elements
- Presenting the claims in enough detail to meet HMRC’s expectations and enhance the client’s reputation
04 / All-in estimating costs
The costs set out in this article are all-in estimating rates. It should be noted that the all-in rates exclude the following items:
- Demolitions and site preparation
- Site abnormals
- Furniture, fittings and equipment (except where specifically noted)
- External works and external services
- Contingencies and design reserve
- Professional fees
- VAT
The range of costs set out in the tables provides an indication of the levels of expenditure, which reflect normal design and specification criteria, rather than an indication of maximum or minimum cost thresholds.
The all-in estimating rates should, except where stated, be applied to the gross internal area of a proposed development. Rates are current at first quarter 2009 prices, based, in most instances, on a South-east location. To adjust for other locations, refer to the table of regional variation factors opposite.
A / Airports
Cost drivers:
- Planned passenger throughput as defined by annual and peak flow will determine the size of the terminal, pier layout and the extent of check-in desks and departure gates
- The required capacity for baggage handling, security, departure lounges and so on depend on the aircraft and destinations served and the type of airline services supported
- Specialist systems including airbridges, baggage handling and shared information systems
- Requirements of stakeholders including security, customs and airline facilities
- Costs associated with working in airside environments such as extra security and limits on working method.
B / Distribution Centres
Cost drivers:
- A network of central and smaller regional distribution hubs closer to the point of delivery is being developed to support internet shopping
- Increased quality in the design of office accommodation, primarily influenced by planners’ demands for better facades and developer and end users’ preference for a better quality working environment
- Planning authority requirements for projects to achieve at least a 10% reduction in carbon dioxide emissions in excess of Part L
- Wider sustainability requirements including sustainable drainage systems (SUDS) to reduce stormwater run-off, green roofs to promote biodiversity and rainwater harvesting to reduce water usage.
C / West End and City offices
Cost drivers:
- Development efficiency driven by site layout, floorplans, vertical circulation, building shape and height
- Enhancements to the base specification including planned occupational densities, structural grids, floor-to-ceiling heights and cooling loads
- Occupant-specific requirements including enhanced standby generation, additional metering and controls
- Design complexity, such as iconic designs which require a greater degree of bespoke fabrication, less standardisation, more complex interfaces and connections. Extent of basement construction
- Build duration related to scale and height, resulting in increased funding costs and greater exposure to construction market risks. Faster construction will influence procurement and buying strategy.
D / Data centres
Cost drivers:
- The extent of the technical area, which will determine overall power and cooling loads, together with the extent of lower-cost ancillary space
- Design assumptions related to planned server density, power and cooling loads
- Fault tolerance and maintainability requirements, which determine the extent of standby capacity and services diversity needed for a guaranteed level of uptime
- Scalability, in particular the design of the services installation on a modular basis to optimise initial expenditure.
E / Office fit-out
Cost drivers:
- Space planning strategy, including functional space use, levels of cellularity and workstation density; requirements for specialist spaces such as conference suites
- Client’s brief in terms of quality levels and definition of value for money
- Base building enhancements such as additional generator capacity
- Requirements for phasing or out-of-hours work associated with the restacking of existing office space
- The procurement route selected. The speed of fit-out projects occasionally requires the overlap of design and construction using negotiated contracts or out-of-hours work, which attract cost premiums.
F / Business parks
Cost drivers:
- The local letting market will determine the specification levels and costs. Options for facades range from from masonry to curtain walling
- Business parks are typically developed in phases and the client can benefit from repeat business and volume savings, together with the efficiencies of settled project teams
- Pattern of occupancy. Most buildings are multi-let with subdivided floor plates. Providing efficient circulation, services distribution and fire escapes may have a significant impact on cost
- Alternative options for ventilation and cooling influence floor plate depths, building services design, controls specification and so on. Viable options range from fan coil units or static cooling systems to natural ventilation supplemented by night time cooling
- High BREEAM ratings are hard to achieve on business parks because points related to public transport links and brownfield development are difficult to obtain.
G / Office refurbishment
Cost drivers:
- The extent of refurbishment, determined by the developer’s exit strategy, which will be influenced by location, a building’s redevelopment potential and the investment timeframe. Options range from a simple refresh to the total reconstruction using a retained structure
- The condition of the existing building fabric and services, including limits on floor loadings and ceiling heights
- The extent of alterations such as structural infill, new cores and circulation and new load-bearing structures
- Alterations to the fabric to meet enhanced building standards such as Part L.
H / Department stores
Cost drivers:
Greater investment in fit-out quality, environment and services driven by retail competition, including enhanced shell design, high-quality finishes and improved catering operations
Updating of building services to provide flexibility to facilitate retail churn, reduce energy consumption and minimise the operational cost and disruption caused by maintenance activities
Changing retail formats such as the inclusion of food halls and enhanced catering offers to diversify the offer and to increase “dwell time”
Refurbishment programmes aim to bring existing stores up to the standard of new stores.
I / Supermarkets
Cost drivers:
- Cost reduction initiatives continue to be driven through supply chain management, increased standardisation of store design and layout. The main cost differentiators between new stores are the principal facade and the use of modern methods of construction
- Some food retail expansion is being delivered via acquisition of units from failed retailers. This workstream introduces an additional set of cost drivers related to floorplate shape, the operational compatibility of the unit, constraints such as ceiling heights and riser capacity together with the capacity and condition of existing plant.
- Sustainability is addressed through a combination of high profile “green stores” which use the full range of available technologies and quick wins in existing stores aimed at reducing energy and water use.
J / Shopping centres
Cost drivers:
- Overall shopping centre design strategy, based on either open arcades or enclosed malls, providing distinctly different shopping environments. Arcade costs are lower than malls, but the quality and cost of retail blocks are higher
- The integration of mixed uses such as retail and residential into multi-occupied buildings involving additional costs related to fire separation of tenancies, complex circulation and servicing routes and transfer structures
- Extent and quality of public realm
- Greater use of technology to enhance the leisure and destination aspects of the shopping centre including fibre optic connectivity systems
- Servicing strategies. Options include basement service yards, service tunnels or “front door” servicing.
K / Sports, grandstands and arenas
Cost drivers:
- The capacity required defines the number of tiers, circulation space, concessions, type of roof and the total size of building
- The roof structure is often an opportunity for landmark architecture to be incorporated, with the potential for structural complexity and higher quality materials
- Flexibility of use – retail, hospitality and conference facilities will be added to provide all year round use and revenue, which will increase the standard of specification required in public areas
- Planning requirements may mean that additional work to ancillary features such as transport links are required.
L / Hotels
Cost drivers:
- Continuing increases in the quality expectations of guests, resulting in higher specifications across the sectors, e.g. comfort cooling to budget hotels
- Green design features appropriate to hotels such as low-flow taps in guest rooms and low energy lighting
- A continuing trend towards opening budget hotels in town and city centres, which may involve developments in awkward sites resulting in sub-optimal floor layouts
- More widespread and innovate use of modular materials is being used e.g. “containerised hotels”
- New “super-luxury” hotels at the upper end of the market, often associated with global, premium brands such as Armani, Versace and Bulgari, are placing particular emphasis on the highest quality of design, materials, finish and standard of service
Note: Costs inclusive of furniture, fittings and equipment but exclusive of operating equipment
N / Leisure centres
Cost drivers:
- The allocation of space between wet and dry areas is the main determinant of overall cost
- High client and end-user expectations for modern facilities, incorporating the latest equipment and features
- Competition standards determine the size and specification of the pool. Standards are particularly exacting for 50m pools designed for international events
- Additional pool facilities, to provide subdivision and flexibility including moveable floors and booms, and leisure features such as saunas and plunge pools.
M / Private housing
Cost drivers:
- The continuing trend by planners to integrate private and affordable tenures into single buildings, with the consequential effect on core layouts, cladding systems, and so on
- Site-wide infrastructure and centralised service plant , for example the use of centralised CHP systems
- High development densities, which can result in high-rise construction, resulting from the high cost of site abnormals and planning gain contributions
- Sustainability is increasing the demand for renewable energy solutions, improvements to building fabric and other specification elements, including the need to meet level three of the Code for Sustainable Homes.


























No comments yet