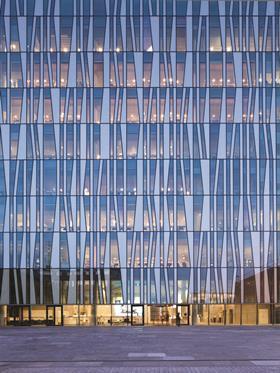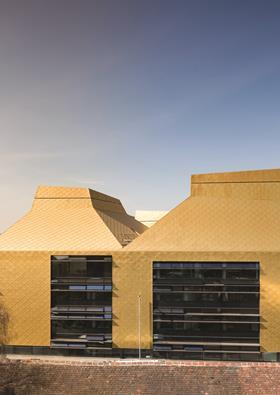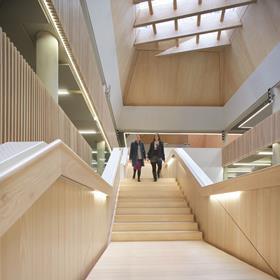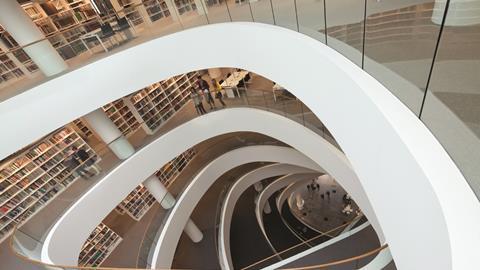What is in store for the library? Daniel Pomfrett of Davis Langdon, an Aecom company, and Stuart Hill of Schmidt Hammer Lassen, look at design and cost challenges for the next generation of buildings
01 / INTRODUCTION
Like any arts building, libraries are complex structures. Designed to be awe-inspiring, they are more about volume than floor plate.
Also challenging to fund, libraries are built to provide a cultural function that will benefit the public at large rather than an individual client.
In previous years, arts buildings have received funding from either governments or philanthropic individuals. However, in recent times, the effect of worldwide austerity measures and the changing priorities of the public purse, means that considerably fewer projects are moving from initial concept to construction. Despite these challenges, there is a continuing need and public demand to ensure that library services are modern and meet today’s requirements.
Historically, libraries have been housed within established buildings, fitted into a structure constructed for another purpose with row upon row of books for the user to search. However, new buildings are increasingly being commissioned as countries around the world seek to develop and enhance their library systems. The modern-day library, such as Aberdeen Library and the Birmingham Library in the UK, maintains the ethos of a building which houses “a collection of useful material for common use” and then enhances this offering with technology and architecture, giving the user a full sensory experience.
What this means is that the days of stuffy libraries where one visits simply to check out a book are long gone.

02 / LIBRARIES IN THE MODERN WORLD
Modern libraries expand beyond the limits of the building itself, and are designed with accessibility at their core. Emphasis is placed on the creation of a hospitable environment that will function as an experience - and which will allow efficient access to information for a wide range of stakeholders, from students to researchers, educators and persons of all ages, from children to teenagers to older generations. These buildings are classified and categorised under the headings in Table 1.
Libraries are organised according to the International Organisation for Standardisation, which allows all material to be located quickly and efficiently. Depending on the size of the library, the building will be split into the following constituents:
- Reference - public interaction answering user questions and developing the library programming. This may be further broken down by user groups or materials
- Stacks maintenance - re-shelving returned material and those processed by reference and collection departments. Stacks maintenance also shelf reads the material in the stacks to ensure that it is in the correct library classification order
- Collection development - maintains and improves the collection
- Technical services - not only the maintenance of services but also the cataloguing of material and weeding out of defunct information;
- Circulation - handles user accounts and the loaning/returning and shelving of material.
Categories of library
| By entity | By the type of documents | By subject matter |
| Academic | Data | Architecture |
| Corporate | Digital Fine | Arts |
| Government | Map | Law |
| Historical | Society Picture | Medical |
| Private | Slide | Theological |
| Public | Tool | |
| School | ||
| Special |
03 / VALUE DRIVERS
The key question to consider when designing a library is: “Why build a library?”
While the client’s aspirations will evolve along with the project, this question should always be the starting point when considering how the building should be designed, as this will become the key driver throughout the life of the project, from inception to completion and beyond.
Key drivers have considerable range and are not restricted to design: the need to hold a particular volume of books; the building to be technologically advanced; to incorporate a national archive; or to be an inspiring, internationally adored design.
In the same way that there are many differing views on pieces of artwork, there are many different aspirations of an arts building.
Whatever the key drivers, there is always a need for a library to be used effectively, and to welcome in the public from the surrounding area and beyond, ensuring that the building is full of life, its potential maximised and a legacy for future generations assured.
With the introduction of personal technology and hand-held devices, modern library designs must be flexible to accommodate these technological advances.
A recent example can be seen in the Aberdeen Library, where 40km of shelving and 1,000 study spaces were part of the initial brief. As the design and research further developed, it became clear there was less need for physical books on site and more sociable learning, requiring an increase in the study areas to 1,200 spaces and a reduction in shelving to 13km.
The books were rehoused off-site, readily accessible to anyone wishing to use them, and the freed space was utilised within innovative designs called “co-labs”, which allow teams to learn as a group and interactively.

04 / DESIGN ISSUES
Each library is unique, designed to meet the aspirations of the client, while providing a building fit for use, with defining architecture throughout.
There are many other key drivers and issues to consider when designing a library. These include:
- future needs of the building, ie how many publications the library intends to receive each year;
- the learning opportunities and how these are integrated into the library;
- wayfinding, which is determined by the way the library is organised (ie chronologically or by theme);
- configuring displays so that they are easily viewed but still secure;
- the use of interactive displays and their location, since this will impact on the operational flow of the library;
- utilisation of other spaces such as multifunction space and seminar rooms;
- future proofing for technology;
- the business plan and revenue streams;
- expansion space to allow the building to develop;
- lighting levels;
- sustainability;
- operational requirements in comparison to open plan;
- risks such as theft and damage - a conflict arises in building layout between fire escape strategies and the need to maximise security by creating multiple barriers that inhibit quick exits.
Other considerations include planning the layout of the space to provide sufficient room to accommodate the largest artefacts in the collection, and for visitors to navigate around the library.
Libraries such as the Seattle Public Library are designed to provide natural light and give a feeling of space.
The interior of the library needs to provide a place of education and research while maintaining the needs of the visitor.
Issues to consider include: the location of environmentally sensitive areas, volume, insulation, thermal mass, orientation, cladding and classification of library.
The material properties for all surfaces should be considered for aesthetics, durability, sustainability, light reflectivity, loading capability from such items as book trolleys, acoustics and, crucially, design intent (break-out areas, open plan, etc) to name but a few.
05 / SPECIALIST CONSIDERATIONS
Along with the key drivers and design issues, there are specialist requirements to be considered. An example of this is the inclusion of national archives, often constructed below ground level with either manual or automatic book retrieval systems.
Current British Standards 5454 - “Recommendations for the storage and exhibition of archival documents” - state that the area of archives must meet stringent regulations, most notably:
- The area should be situated away from and protected against hazards of fire, flood, subsidence, atmospheric pollution, noise and vandalism; it must have unimpeded access for emergency services, access for deliveries; and minimise natural light where required
- There must be two-hour fire protection
- Temperatures should not fluctuate by more than +/- 1°C and +/- 5% in relation to humidity
- Shelving must be ventilated and documents should be stored away from the floor and ceiling; the standards recommend filters and acceptable concentrations of pollutants
- Electric lighting should be switched off when not in use and positioned at least 50cm above shelving to avoid localised heating and drying of documents. Windows should be kept to a minimum size.
Fire protection is very much dependent upon the type of facility. Libraries are typically protected by three methods. Water sprinklers can be used to give a full spread of water.
However, this can lead to damage and is often only used in public spaces and in areas where items are replaceable. Another method is a sprinkler system where heads produce a fine mist to suppress the fire.
Whilst these limit the potential collateral damage, the effectiveness of the spray is limited as it is unable to penetrate densely stored areas. The final method is oxygen depletion, where a sealed room has a reduced oxygen level maintained, which in turn does not allow the fire to breathe and spread.

06 / COST MODEL
Attached is detailed cost model information for a new build modern library with a GIFA of 14,590m2.
The works described in the model exclude fit out of the retail space, kitchen and exhibition spaces. Rates are at first quarter 2012 prices, based on a lump-sum contract in a south-east England location.
The cost of site preparation, external works and incoming services are excluded. Also excluded are professional fees, VAT and specific site abnormals. The rates may need to be adjusted to account for specification, site conditions, procurement route and programme.
Location cost adjustment
The cost model is based on a South-east England location. For other locations, the cost may be adjusted by the following indicative multiplying factors:
| East Anglia | 0.98 |
| East Midlands | 0.93 |
| Greater London | 1.04 |
| North West | 0.88 |
| Northern Ireland | 0.67 |
| Northern | 0.90 |
| Scotland | 0.94 |
| South East | 1.00 |
| South West | 0.96 |
| Wales | 0.90 |
| West Midlands | 0.93 |
| Yorkshire/Humberside | 0.93 |
Downloads
Library Cost Model
PDF, Size 0 kb
























No comments yet