UK higher education attracts students from all over the world – this is good for construction, as universities and colleges renew and upgrade campuses and facilities. Steven Jenkins and Alison Wring of Aecom report on how academic building refurbishment can improve assets while reducing environmental impact
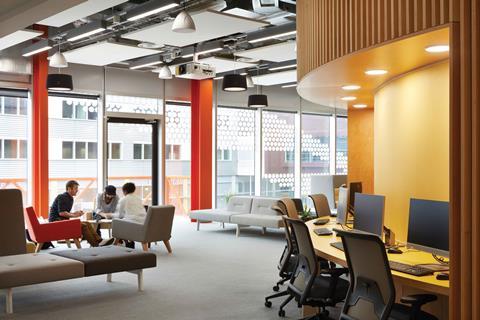
01 / Introduction
The higher education sector has long been a British success story. Universities, in particular, have combined high-quality research, robust teaching and a strong heritage, enabling them to balance innovation, private-sector partnerships and a diverse student intake. This has been good for the construction industry too, as institutions renew and upgrade their facilities and accommodation to deliver greater capacity, embrace new, interdisciplinary research methods and provide an outstanding student (and staff) experience.
Market researcher Glenigan has estimated that nearly £8.8bn-worth of higher education projects were kicked off between 2014 and 2018 . And around £1.8bn worth of contracts were awarded between 2017 and 2018 alone, including a significant number of schemes each more than £50m , according to AMA Research.
02 / Sector issues
A diverse sector
Higher education is a very diverse sector, one that encompasses city centres and campus-based sites. Globally focused Russell Group universities share the stage with more applied university models. Some emphasise research, others teaching. The removal of the cap on student fees on 2012 unlocked a healthy source of funding.
The following year the restriction on student numbers was axed, too, with universities able to admit as many students as they saw fit by 2015.
Hefty demand for fee-paying places was a strong driver for capital projects. Universities have invested to improve their estates, provide enviable accommodation, vibrant social spaces and engaging teaching facilities, all of which are helping to push improvements in student satisfaction scores thus leading to a greater number of applications.
Less demand, more Brexit
That said, the future looks a little less rosy across the board. Demographic change means that since 2011, fewer 18-year olds have been be entering the market (although this is looking to pick up in the near future).
Brexit threatens to dampen international demand, and whether recent government pronouncements around how long foreign students can stay in the UK following graduation will balance this remains to be seen.
There have been a number of substantial investments into world-class facilities, not just in Russell Group institutions, with a similar focus on masterplans to support future generations of students.
Funding pressures and increased operational costs of institutions is refocusing attention to business as usual. As a result, the volume of capital investment is tailing off, particularly around London and the South-east.
Further north, however, certain areas both sides of the Pennines still show demand, for some property types, particularly in areas such as student accommodation.
The fact remains that, universities will continue to face increasing competition from a smaller overall number of discerning consumers.
Higher-tier institutions have the capacity to adjust their entry level grades to maintain student numbers, leaving those at the other end potentially struggling to achieve capacity.
The net zero carbon challenge
Those young people will also be increasingly aware of the ecological issues facing the world. It’s not implausible for them to be factoring an institution’s sustainability credentials into their thinking on where to go to study. Many universities have followed the UK parliament’s declaration of a climate emergency, with the University of Bristol pledging to become carbon neutral by 2030 and Sussex , Plymouth, Glasgow, Keele and Newcastle making similar announcements.
To achieve their emissions targets, institutions will need to look carefully at their estates’ strategies and masterplans in terms of space utilisation and energy sources and usage – how they use the buildings and the equipment within them. Whole lifecycle costing and an understanding of embodied carbon will be critical in getting to a zero net-carbon state. Data will be essential. Viability assessments must start to include carbon and energy considerations and thus data will play an important part in building confidence in the investment pipeline.
Using the existing estate more efficiently, rather than building a new project, may provide a solution and could be less capital intensive. Universities can refit existing assets to get better use of them while slashing the environmental impact of their masterplans.
Revitalising older, well-known and much-loved buildings may also build heritage credentials and burnish the university’s brand.
Refurbishment projects should acknowledge this opportunity, either through sympathetic restoration or integration of heritage features into the more imaginatively upgraded building.
Driving better utilisation
Refurbishments may be attractive in principle, but these projects need to be considered carefully, especially in terms of the student experience. Refurbishments are often perceived as riskier endeavours than new-builds. Solid benchmark data and a robust risk assessment need to lead to decisions being taken based on evidence.
The impact on students and research projects should also be reviewed. Usually taking place on campus, refurbishment schemes could take several years to complete.
Noisy or intrusive construction works may push down those all-important student satisfaction scores, and vibrations, noise or dust could disrupt research projects if they’re near to labs.
That said, estate rationalisation will become increasingly important in the coming years as institutions seek to better balance space demands against supply.
Focusing on space utilisation will help. Traditionally, universities show poor use of their spaces compared with other similar sectors. Data modelling and tools which build upon comprehensive asset databases will show institutions opportunities as to how they could use their space better, potentially enabling them to improve their facilities (to attract more students) within a smaller footprint (less space to maintain, more energy efficient assets leading to reduced emissions).
Build wellness in
Masterplans in general will also need to take greater account of student wellbeing, with mental health a key focus. For example, placemaking trends have skewed towards putting living and studying spaces together, but some students may welcome the chance to keep their social lives and their studies separate. The general move towards learning material being available online, and the need for students to consume material before entering the formal learning environment, could mean that some students remaining in the rooms, leading to a sense of isolation, which is of particular concern of international students who might not have the language or skills to integrate into the wider student community.
There does appear to be a need for research on how student wellbeing could be improved through design of the built environment which could lead to the publication of new space standards, that could, for example, address wellness into accommodation or campus designs in the same way as the British Council for Offices does for commercial buildings.
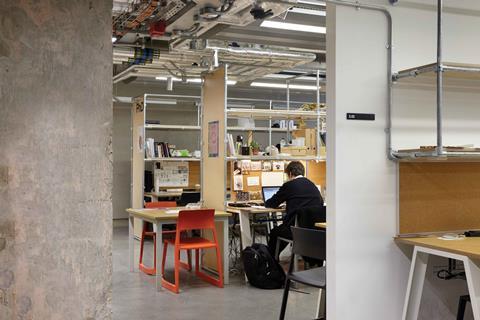
03 / New partners, more opportunities
Wanting to make the best use of space is nothing new, of course. But better data and modelling will mean estate managers have solid evidence on which to base their decisions. Many universities hold on to land that they no longer need, or hold land or buildings that are not necessarily fit for investment purposes, so they’re looking to improve key strategic parts of their estate and get rid of the obsolete facilities. Simply selling off chunks of land may be an option for cash-strapped institutions, freeing up funds to create better student facilities. Sale and leaseback arrangements also may be attractive.
The more enlightened institutions are seizing the opportunity to bring research-related private-sector activity to their sites.
Retaining ownership of the land, and inviting commercial partners to co-locate in knowledge clusters (for example using a design, build, finance and operate model) may help embed innovation and provide a smooth transition from academia into work.
Alternatively, releasing land for commercial development related to the institution – through follow-on spaces, incubators and start-ups – could provide financial as well as intellectual capital.
Imperial College London is a good example. Working with a developer partner, it has developed a new campus at White City embracing academic, research, healthcare and commercial partners to deliver its 25-acre Imperial West campus, classified as an Innovation District. Further plans are now being developed to extend this campus to the south.
Estate rationalisation may also provide opportunities outside of the institutional boundary. UCL’s facility at Here East in the Queen Elizabeth Park is a good example. An interdisciplinary partnership between the university’s engineering and built environment faculties, the 6,000m2 UCL facility is also part of the park’s Here East campus that brings together tech entrepreneurs, creatives and commercial partners from outside of academia in a single campus, with the potential for wide-ranging collaboration and innovation.
04 / Collaboration for success
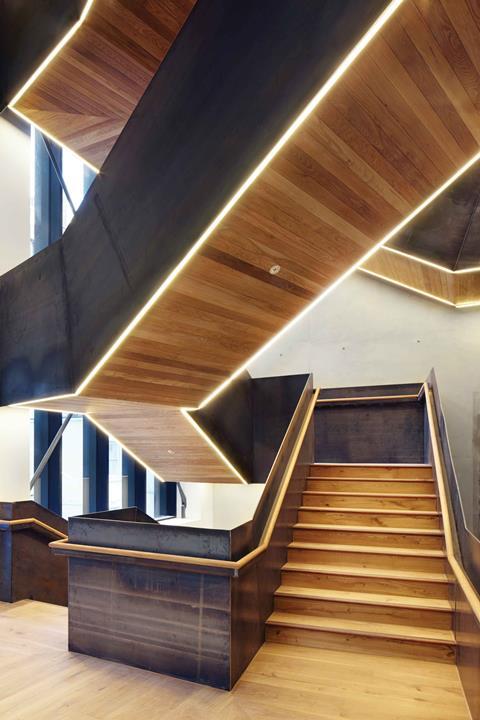
Not all building types are suitable for delivering the new models of multidisciplinary and collaborative teaching and research activities. Whether city centre or campus, asset owners will need to ensure new facilities fit these new models and will need to assess the expertise necessary to achieve what is required, or whether bringing in a specialist developer, blending academic as well as commercial opportunities, would be a better option.
No one higher education campus will be the same. Masterplans and building designs need to take account of specific teaching and research activity happening within that institution. Thus, plans will be an individual mix encompassing teaching rooms, dry and wet laboratories, offices, lecture theatres and performance spaces, all of which have different dynamics on the construction costs.
Flexibility and adaptability for future use is of paramount importance. The continual and ever more rapid evolution of technology, coupled generational shifts in how students learning styles (the drive for online learning and digital communication), means space needs to be adaptable to allow for future reconfiguration, particularly around power and data requirements. Awareness of adaptable building principles and approaches such as Dutch architect John Habrakan’s Open Building philosophy will help build a future proof methodology. Techniques such as scenario modelling provide a useful way of exploring how the proposed buildings can be adapted to different uses and can feed into more accurate whole-life cost modelling.
Using a scenario-modelling approach will help designers and clients specify optimum floor-to-ceiling heights, service zones, floorplates and structural grids that can accommodate the required range of uses.
05 / Refurbishment cost considerations
Consultation with key estate stakeholders and building users is essential when considering whether to refurbish a facility. Project teams must think carefully about disruption to the institution’s business as usual. Affecting continuity of teaching and research could affect both student morale and potentially impact live experiments under way. Specifying suitable space for students and staff to be moved elsewhere while works are under way is essential.
The age of a building may affect project risks and associated costs, especially around issues such as asbestos, deleterious materials, thermal efficiency and any potential heritage or conservation-related matters. How well an estate is managed operationally will also affect how much work is required to bring the facility up to current standards, particularly regarding site-wide energy usage.
For refurbishment works where occupation continues throughout the project, careful sequencing of construction activities is critical. Major disruptive work must be phased out of normal teaching hours or even out of term times if possible. And during works, delivery teams should form holes or penetrations to enable services distribution overnight or at weekends.
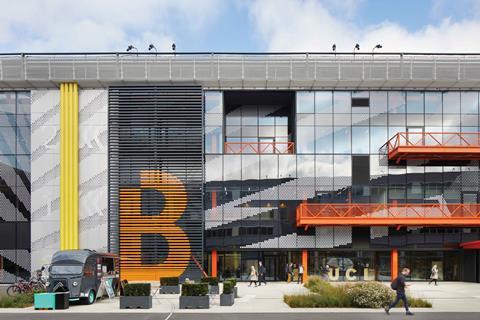
06 / Planning
Refurbishments can make construction planning complex, especially if historic buildings are part of the project or if site locations sit within a conservation area. Sufficient programme and design time should be allocated to stakeholder and community engagement, as part of the planning period, to ensure local policies/rules are adhered to.
Early engagement before planning has been achieved is often an option for these developments, particularly if specialist trades are required (such as stonemasons or bespoke joinery items).
A long lead-in may also offer the potential to introduce modern methods of construction such as modular construction and offsite manufacture – techniques that bring benefits in terms of safety, quality and sustainability.
07 / Procurement
Contractors’ order books at the time of writing are on the decline. While this is good news for clients and developers looking to tender for new projects, many of the contractors who have a strong track record of high-quality refurbishment projects in this sector will still have a strong pipeline of work. Their capacity – and that of their trusted supply chains – will vary depending upon the scope/value/programme requirements of the project.
A full analysis of contractor and specialist subcontractor, plant and materials supply needs to be considered to mitigate risks around potential shortages and the resulting price inflation. Contractors should also work with their clients to ensure the level of design has progressed sufficiently for the them to fully understand the requirements of the project and that these have been included within a co-ordinated set of employers requirements, thus avoiding potential issues with onerous contract conditions.
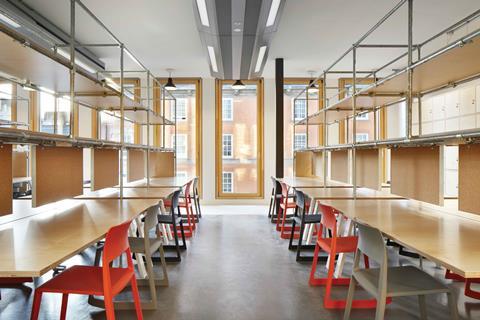
08 / About the cost model
This cost model range is based on a refurbished teaching and learning building, in a London city centre location. Building types are considered to be standalone structures as part of a campus location, four storeys in height, containing teaching, office space and associated welfare/ancillary facilities.
The cost model is based on a refurbishment of a small facility, approximately 1,500m2, undertaken in a single phase, unoccupied. The building is priced at Q3 19 pricing levels and with an inner London location. The procurement route is a single-stage design and build approach. The cost model also assumes a SKA for Higher Education Rating Gold (Ska HE).
We have demonstrated a range of costs to cover the variances you would expect between a “light, medium and heavy refurbishment” option, when considering budgets. Such is the variable nature of building refurbishments, it is expected that any one refurbishment will vary considerably from the next.
- Full refurbishment: Strip the building back to its primary frame, retain structural floors, provide a new envelope, resurface roof and fully fit out internally including mechanical and electrical (M&E), IT and communication installations.
- Medium refurbishment: Retain the existing structural fabric and envelope of the building and introduce extensive new internal finishes and furniture, fixtures and equipment (FF&E) with part renewal of M&E, IT and communication installations.
- Minimal refurbishment: Retain the building in its present form, with limited elements only of new finishes internally including part FF&E.As a basis for calculating refurbishment allowances we have allowed for a medium type refurbishment, for purposes of the cost model.
Our guidance would be to allow a factor of +30% for a full refurbishment and -45% for minimal refurbishment, to be read also in conjunction with other assumptions and exclusions.
Download the cost model using the link below
Acknowledgments
The authors would like to acknowledge the contribution of Aecom colleagues to the development of this article and cost model, including Steven Jenkins
Downloads
Cost model - higher education refurbishment - November 2019
PDF, Size 83.74 kb

























No comments yet