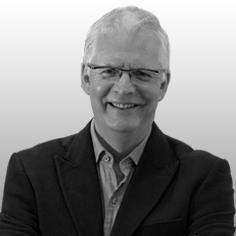Encouraging clients to exceed their sustainability targets will help cutting edge practices become the norm

There are some architectural practices out there whose whole premise is based on the highest of sustainability standards. Rather special clients employ them because they want a building that is at the cutting edge of sustainability in every way, regardless of initial cost, that will stand the test of time both for its users and the environment. Those practices undoubtedly deserve the accolades they get and long may they thrive.
The majority of practices don’t have such forward thinking clients who will put the environmental agenda above everything else. Many clients out of necessity balance the environmental agenda with the world of finance, shareholders, rental return etc. and so the projects where these practices truly get to flex their sustainable muscles are limited to a select part of their portfolio. But that doesn’t mean they don’t have an arsenal of passive and active measures up their sleeves which to draw on according to the project, they are just waiting for the right moment.
It is when the whole design team becomes truly engaged in pushing boundaries that the true sustainable ‘magic’ can happen
Architects naturally will consider the orientation and materials of the building to control heat loss and gains; the shape of the building to control the air flow, look to maximise natural lighting (and shading) and openable windows - essentially passive measures to control the climate of the building without consuming fuel, or at the least minimising the amount consumed. People, who know me, know that I have long campaigned to reduce the amount of glass used in modern buildings, as it no longer makes sense to use excessive energy purely to allow the facade to perform poorly.
Off-the-shelf ‘active’ sustainable systems often come in for criticism - it is fair to say that the tiny wind turbines that you see attached to industrial buildings are at best window dressing and have hopefully seen their day - but many such as CHP plants, photovoltaic cells, solar thermal panels and so on have earned their credentials. I have been thrilled to see active systems and techniques used as educational measures in some of the new school buildings, including our own at the Thomas Clarkson Academy in Wisbech - teaching our next generation how to think differently when it comes to both building design and our environment.
Of course, it is when the whole design team becomes truly engaged in pushing boundaries that the true sustainable ‘magic’ can happen. Encouraging the client to exceed their agenda on sustainability and integrate it into the design from the earliest possible moment can only benefit everyone.
One example would be BedZED, a large mixed use development which reconciled high-density with amenity, providing each dwelling with a sky garden or terrace. The scheme has a biomass combined heat and power plant, an onsite sewage treatment and rainwater recycling system, and natural wind driven ventilation. Pioneering stuff when it was built at the turn of the millennium and still unrivalled! It’s a good example of designing an urban system to combine passive measures and cost-effective active technologies to form an integrated, sustainable development.
Ultimately, sustainable design requires the buy-in of the full design team, the client and of course the building occupiers to maximise its success, but the more we, as architects, push from our side of the fence and produce effective and efficient results that attract the owners and occupiers; the more clients and developers will embrace the possibilities of sustainable design as well as their bottom line. And that might allow more of us to become, like the fabled few, who get to practice totally uncompromising sustainable design on a day to day basis.
Isn’t that something to campaign for?
Ken Shuttleworth is the founder of Make Architects




























1 Readers' comment