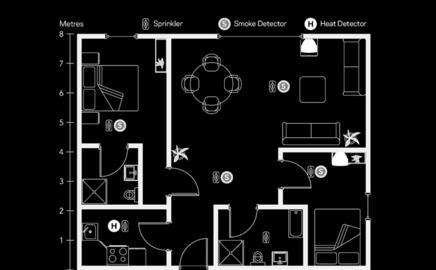PRP welcomes the advent of guidance from the NHBC on the design of open-plan flats that will meet fire safety requirements (11 December, page 58)
But, oh dear! The templates provided as guidance in the article leave much to be desired, demonstrating, as they do, a lack of consistent scale, abysmal room layouts, inadequate space standards and wasted space. In addition, the removal of a wall to make the flat open plan does not create any useful space; it only facilitates circulation.
At a time when design quality in housing is the watchword, this is a missed opportunity. If these templates are provided for guidance, we fear for the future of housing design! How much better would it have been to use some tried-and-tested layouts, demonstrating the value, quality and benefits of an open-plan layout? PRP would have been delighted to provide the NHBC with some examples for consideration as, I am sure, would many other housing architects in this country.
Finally, we hope that CRISP, the BRE’s evacuation and fire-spread model, with its all-too-clear suggestion of the results of failed fire safety measurements, might be renamed at some time in the future!
Lesley Gibbs, associate, PRP




























No comments yet