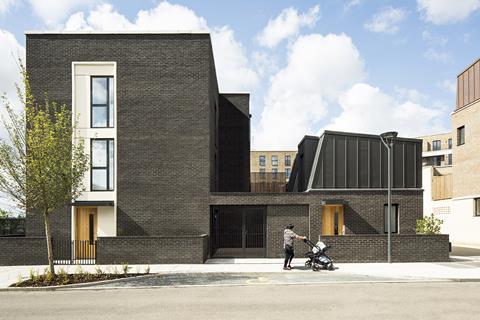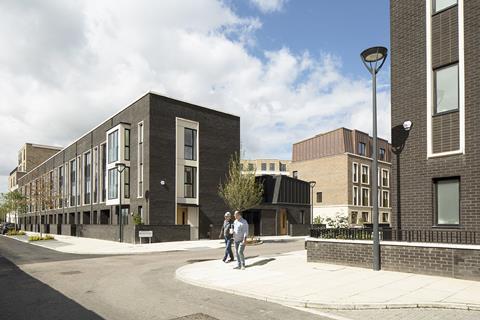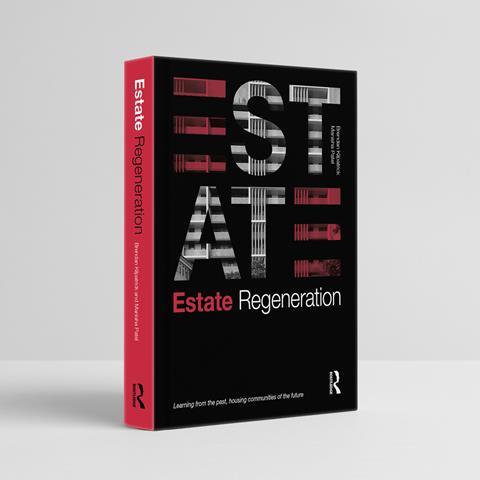New book by Brendan Kilpatrick looks at mistakes from the past and design principles for the future

You are part of a family of four living in a two-bedroom upper flat originally constructed by the council in the late fifties. Each member of your family has 9m2 (about the size of two bathrooms or a standard UK prison cell) within which to live and sleep for month upon month of pandemic-induced lockdown. You have zero access to a balcony or external amenity.
This is a condition that still exists in many of our housing estates. Contemporary space standards are only marginally larger. And new dwellings are still being constructed outside London without external balconies.
The inequality of living conditions across British society has been one of the striking aspects of the pandemic. That the fabric of society has held up so well is a testament to the perseverance and adaptability of our communities. Change is urgently required. Living standards must be improved. Existing estates must be re-assessed and design standards for housing outside London challenged.
Multi-generation dwellings, which allow extended families to stay together safely are an immediate solution
The changes required are not drastic – the infection spikes reported around the country as lockdown was eased did not emanate from housing estates. However, dwellings need to be larger than current standards dictate. This is to accommodate incidental work-stations to facilitate home-working within bedrooms, a landing or hallway alcove, a living room or beneath the stairs. All dwellings should have access to some form of external amenity and if this is a balcony it too can be used as a work-station for much of the year if enclosed as a winter-garden.
The design of communal amenity must be re-thought entirely to allow access for all, but with areas which can be subdivided to offer privacy and safety through distancing while still allowing communal play once the threat of infection recedes. Roofscapes need to be inventively utilised to maximise the communal utility of our residential buildings, while ballasted flat roofs should be consigned to history.


Access arrangements also need to be looked into. Deck access circulation needs to be limited, corridors will need passing bays and landings enlarged on communal staircases. Taller residential buildings will need larger lifts or more smaller ones. More cleaners’ stores will be needed and finishes to communal areas will need to facilitate easy cleaning. Refuse areas will need to increase in size, as will bicycle storage.
Estate regeneration masterplans will need to consider accommodating more dwellings that facilitate temporary isolation and protect the vulnerable and the elderly. Multi-generation dwellings, which allow extended families to stay together safely are an immediate solution. The first of these have been designed by PRP at Chobham Manor on the Queen Elizabeth Olympic Park (pictured).
Estate planning in the UK, particularly in London, has eradicated car-dominated streets, and it has been noticeable that these humanised streetscapes facilitated better community connection, at safe social distances, during lockdown. Front gardens became regarded as never before.
The pandemic caused a return to that great British institution – the allotment - as people salved their concern about potential food shortages by investing a surfeit of time in growing stuff. This will boost an already rising interest in growing food, plants and trees on estates which is morphing with heightened concerns about climate change and what we are doing to our planet.
Brendan Kilpatrick, senior partner at PRP
PRP is launching a book Estate Regeneration: Learning from the Past, Housing Communities of the Future today that discusses the impact of covid-19 and changing family life on future estate regeneration




























No comments yet