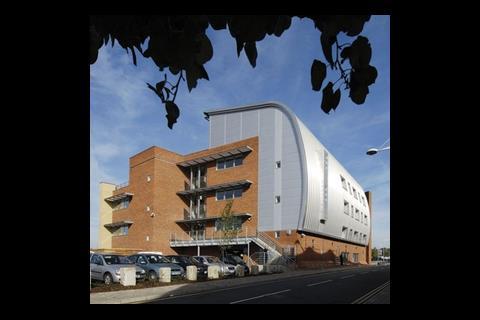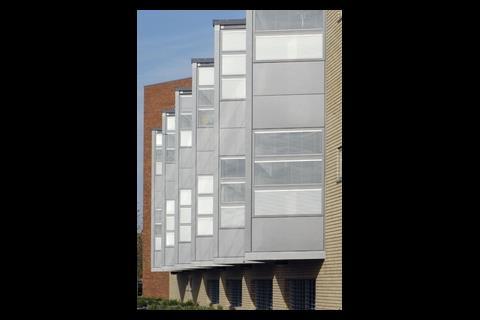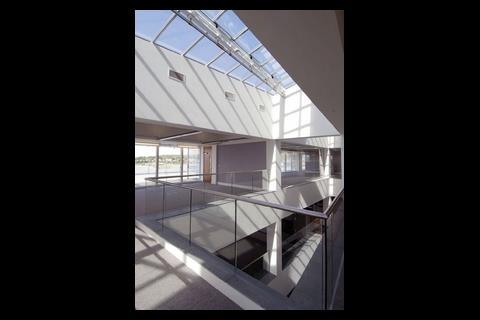MHS Homes’ new headquarters boasts an innovative heating and cooling system, combining an adiabatic effect with thermal inertia. Could this set a new low-energy benchmark? BSj reports
As the demand for low-energy buildings intensifies and design techniques become ever more sophisticated, it may come as a surprise that what is possibly the most energy-efficient office in the UK today was built back in 1993.
Certainly, the Elizabeth Fry Building at the University of East Anglia was the most energy efficient building at that time, as extensive monitoring demonstrated – but its energy consumption of 89 kWh/m2 per year (DETR New Practice Final Report) may still be the lowest today and it continues to deliver comfort to its occupants.
The efficiency of Elizabeth Fry is partly attributed to the fact that the building boasted the first UK application of Termodeck – a system that has been modified somewhat in the intervening years. Chatham Maritime, the MHS Homes HQ in Kent, is one of the most recent projects to use the material – and here, Fulcrum Consulting has combined it with adiabatic cooling, demonstrating how much the system has changed since its introduction.
Chatham Maritime puts great emphasis on low life cycle costs. Like any well designed, low-energy building, it makes use of ambient conditions while controlling the flow of energy through it – in this case, by harnessing its thermal inertia. In addition, the air handling units use a highly efficient heat recovery system and adiabatic cooling. This virtually eliminates the need for mechanical refrigeration in the building, except in the IT room and boardroom.
Termodeck’s hollow-core slabs are very good insulators and make use of the thermal mass of the structure. The building is mechanically ventilated via the precast concrete floor planks, which act as a thermal store to absorb heat and by circulating air through them overnight provide cooling of the ceiling units. At the same time, they increase the surface area available for heat transfer.
Adiabatic cooling
Adiabatic cooling makes use of the way a liquid must absorb energy for its molecules to become mobilised enough to evaporate. Typically a liquid gains this energy from the material that surrounds it, which as a result cools.
Water is sprayed intermittently into the exhaust air stream over a two-stage recuperator. The water evaporates, absorbing energy from the surrounding exhaust air and cooling it adiabatically. Heat transfers from the warm incoming outside air to the cool exhaust air via aplate heat exchanger. When the weather is hot, this process saves energy. During the adiabatic process, temperature changes are due to internal system fluctuations without heat losses or gains from outside the system.
With the Menerga AHU system, the MHS Homes HQ is looking at winter heat recovery efficiency of about 80%. Also, outside air can be cooled by up to 10°C and introduced into the building without the use of refrigerants or additional power. This again helps save energy.
The benefits of adiabatic cooling are many, including:
- The condenser is in the exhaust stream
- No external refrigeration pipework is required
- Plant space is minimised because the system needs no chiller plant or condensing units
- Cooling efficiency is up to four times greater than that of the traditional chiller used in DX cooling systems.
A co-ordinated design strategy, making use of all engineering disciplines, was used in this scheme. Going back to basics, low-energy design concentrates on how to reduce a building’s energy consumption by concentrating on the envelope. Simple techniques can achieve this. For example, the MHS Homes HQ has a saw tooth profile to the north westerly, river-facing facade. Its full-height glazing provides river views without solar gains. Careful attention to the building construction and glazing design has meant an absolute minimum requirement for LPHW heating.
Excellent U-values combined with a well-sealed facade and the use of the Termodeck system means that heat losses are sufficiently reduced to avoid the need for a perimeter heating system in most areas of the building. Exceptions to this are corner rooms with a north-facing aspect and areas where glazing exceeds one third of the facade area.
The building is operated as one zone made up of three floors, with a central atrium open to all areas. The entire three floors of office space are conditioned. The bulkheads contain perforated ceiling tiles that operate as plenums for return air. This minimises the use of ductwork. T5 low-energy fluorescent bulbs are used throughout the office areas with low-energy compacts throughout the circulation areas.
No firm predictions of energy consumption were made for the MHS Homes HQ building due to the nature of the system, but the 89 kWh/m2 per year figure of the Elizabeth Fry Building was used as a benchmark. Fulcrum will monitor the building so that comparisons can be made that take into account its active cooling, highly glazed areas and partial perimeter heating. MHS Homes also has much improved facade U-values, so it will be interesting to see the results and compare them. Watch this space.
Source
Building Sustainable Design























No comments yet