An imposing new Civil Justice Centre for Manchester boasts Europe’s largest hung glass wall – not the ideal starting point for minimising energy use. Stephen Kennett explores how aesthetic and environmental concerns were reconciled
- The largest hung glass wall in Europe is not conducive to a building’s minimisation of energy use, or is it? Here, both aesthetic and environmental concerns are reconciled.
- Details of the design of an environmental veil, ventilation strategy, and the cooling techniques that include a borehole and extract into a local river.
- Natural ventilation routed through the building in the direction of the prevailing wind.
The latest addition to Manchester’s skyline is a striking presence. Half a dozen greeny-blue glass boxes with yellow patches are stacked on top of one another, protruding randomly from the narrow elevations. The long western facade is dominated by an 11-storey, 60m wide glazed atrium, while the eastern elevation is veiled in decorative aluminium panels with cut-outs at strategic points.
This is the new £113 million Manchester Civil Justice Centre, dubbed “the filing cabinet of justice” because its cantilevered floors resemble pulled out drawers. It houses 47 law courts and 75 consultation rooms, making it the largest court complex to be built in the UK since the Royal Courts of Justice in London in 1892.
It’s also the first building in the UK by Australian architectural practice Denton Corker Marshall (DCM). It teamed up with engineering consultant Mott MacDonald and their joint design was chosen through an international competition in 2002. Although it was an architectural competition, 30% of the overall score was rated on the engineering contribution.
The Department of Constitutional Affairs (DCA) set a strict brief for the engineering services: to maximise daylight and natural ventilation; provide good indoor air quality; minimise mechanical heating and cooling; and provide acoustic privacy for the court and consultation rooms. But it wanted this to be a bold, symbolic building and the complexity of the architecture created a huge challenge for the services designers. As project engineer Michael Still explains, it is not just a simple box. “The building is divided into very specific areas and coordinating the services and the structure was a complex process, complicated by there being very few straight faces and a lack of scope for standard detailing,” he says.
Unlike the other two shortlisted designs, Mott MacDonald and DCM went for a high-rise approach to free up space on the narrow, triangular site. This helped make room for another aspect of the brief: a 5000m2 commercial building, which was part of the deal with the site’s developer Allied London Property.
The Justice Centre is split into three primary elements. On the west is the glazed atrium containing the public concourse and cabin-like pods that act as waiting or meeting rooms. Beyond this is the vertical spine enclosing the public and staff lifts, which had to meet a legal requirement for separate circulation routes for the public, defendants and judges. It also acts as the natural barrier to the restricted area containing the courts, consultation rooms, offices and judges’ retiring rooms.
The DCA wanted a clear hierarchy within the building, with the more important and bigger courts higher up – it’s the grouping of the courtrooms that determines the length of each storey and led to the cantilevered floors. The judges also had to have their own exclusive access to the courts, which is provided by a narrow corridor running the length of each floor just inside the eastern facade.
Given this internal configuration, the challenge for the services designers was how to meet the environmental brief. The first priority was to maximise natural ventilation and daylighting to the courts, which are in effect enclosed, internal spaces.
Centuries of tradition has led to specific dimensions for the size of courtrooms, notably height, which ranges from 3.5m to 4.2m. But the adjacent consultation rooms, which typically measure 2m x 3m or 3m x 3m. Mott MacDonald director Mark Facer says having full-height ceilings in these rooms would be very uncomfortable. “What we ended up with was courtrooms with very high ceilings and adjacent smaller consultation rooms with lower false ceilings. So effectively we had this band of large ceiling void above the consultation rooms that was going to waste.”
This redundant space offered the design team the opportunity to naturally ventilate the courts by routing outside air from west to east through the building, the direction of the prevailing wind (see figure 1). The air enters through 20, 7m long air scoops in the west elevation, and is routed at high level on each floor before discharging into the courtroom on the floor above. Architecturally the system is all but invisible, entering each court through a slot diffuser mounted at head height on the western wall and exiting at high level to be routed out through the east elevation.
The simplicity of the concept belies the amount of work that went into the design. Acoustically isolating the air paths was the main challenge. The obvious solution would have been to line the ducts with sound absorption material, says Facer, but the design team wanted to use the same air paths to bring natural light into the courtrooms. Achieving this meant lining the ducts with smooth, highly reflective surfaces, which did little to dampen sound.
Acoustically lined ducts
To get round the problem the design team introduced separate, acoustically lined galvanised ducts to feed air from the main light/ air path up into the court space. Initially the air was to be delivered just above floor height, which gave little length for the absorptive surface, and meant introducing additional bends. This resulted in unacceptable pressure drops and would have been complex to construct.
Instead the team opted to introduce the air at head height through a duct with a single 90º bend, the construction of which could be standardised and prefabricated off-site. “Originally we were delivering air at low level, making use of stack effect in the room, but in fact introducing it at head height improved the air distribution and avoided the drift effect across the floor, which led to big temperature differences,” says Still.
To achieve the 2% daylight factors the design team wanted, natural light is also brought in from the east side using angled light shelves fixed to the environmental veil. Facer says the perforated aluminium panelling was a means of providing external shading to the fully glazed facade, as well as an aesthetic and architectural feature. “It was going to be there all along as part of the architectural design but then the opportunity arose to make use of it. So we made it work to get daylight in where we needed it and give views out.”
The openings have been coordinated around the judges’ retiring suites and at high level on each floor where clerestorey windows allow light into the courts from the narrow judges’ corridor. Light is reflected into the interior, increasing intensity by a claimed 15% and reducing the need for artificial lighting.
There is a distinct correlation between the fresh air supply needed in the courtroom and the cooling load, says Facer. “The main heat gain is through the occupants and if you are supplying 12 litres/s/person of fresh air and the temperature outside is right you’ve also done your cooling.” Analysis shows the natural ventilation will run for about 26% of the year, slightly less than the design team originally thought.
Temperature sensors in the courtrooms monitor conditions and as these climb above 21°C motorised smoke and fire dampers in the ventilation ducts open in a stepped manner. If these are fully open and temperatures reach 24°C, the air-conditioning strategy kicks in.
A centralised system of four 440m3/s air handling units supplies variable air volume boxes under the floor of the courts and the consultation rooms as well as the meeting areas. Courtroom air is extracted via a similar route taken in natural vent mode, exiting out of the eastern facade during summer months or being dragged back to the plant room in winter and passed across heat recovery wheels.
The cooling coils in the air-handling units are fed by two 660kW chillers. This installed load has been reduced by about one-third by using ground water cooling. Ground water, from the same aquifer once used to supply Boddington’s brewery, is extracted at 12°C from two 90m deep boreholes and pumped through a plate heat exchanger that pre-cools the return water in the chilled water circuit and also picks up the heat rejected from the two chillers.
Facer estimates it improves the efficiency of the chillers by about 15%. Factory tests on the units at the temperatures expected at the Manchester court returned COPs of 6.1. Getting the extract licence from the Environment Agency was a long process; initially it said no. “We didn’t know if we were going to get permission from the Environment Agency until a long way down the design development route,” Facer says. “The agency wanted a lot of evidence and background information. Essentially if we hadn’t got the borehole cooling we would have needed a third chiller.”
Water extraction
The only feasible system was an extract with discharge into the adjacent River Irwell. “When you’re negotiating with the Environment Agency you don’t want to overestimate what your annual cooling load is or you run the risk of not getting it at all,” says Facer. To ensure this wasn’t the case, an air-cooled system was installed on the server room as a “safety measure”. The extract permit allows a maximum annual extraction of 200,000m3 (about 40 litres/s). Peak rejection temperature of the water is limited to 28°C, so variable volume pumps ensure maximum cooling benefit is extracted. “What we want is the maximum consumption up at the front of the licence over the summer peak cooling period so we know if there will be a shortfall. If there is, we can run the air-cooled chiller for the server room in the winter months, when it is most efficient,” Facer adds.
The licence was granted, but an empty plinth for a third chiller and space for cooling towers are evidence of the touch-and-go nature of the drawn-out application – and a reminder that it will come up for renewal in six years.
A second circuit from the ground water cooling system feeds the underfloor heating and cooling pipework in the atrium, effectively providing free cooling. This space offered its own challenges to the services designers. On the one side it is open to the public waiting and concourse areas and on the other it is enclosed by an 11-storey, 60m high, fully glazed wall.
According to Facer, architect Barrie Marshall’s original design had pretty much nothing between passers-by and the space inside. “He wanted mullion-less windows and, of course, if you have no mullions you struggle to put in double glazing.” Mott MacDonald looked at a number of scenarios, both single and double-glazed, analysing the potential for down draughts as well as energy consumption.
“The client took the decision to run with the architect’s original vision – not the most energy-efficient way of doing it but then it’s a spectacular building,” says Facer.
The option chosen was a ventilated double-skin facade. It’s Europe’s largest hung glass wall, incorporating 6200 panes, covering 11,000m2, and weighing about 1000 tonnes. Louvres at the top and bottom of the facade can be opened in the summer to vent heat and closed in winter, effectively stopping the air flow and creating an environmental buffer.
Under a bespoke BREEAM assessment the building achieved an excellent rating. Energy consumption is estimated at 177kWh/m2/year and is about 16% less than the 2002, Part L Building Regs requirement. Although the calculations haven’t been run, the figures suggest it would meet today’s Part L, particularly given the high lighting gains allowed and the efficient lighting used. But ultimately this is a heavily glazed building and Facer admits it’s not the most energy-efficient solution. “If you were redoing this building and energy was even more important, I think you’d have to question the degree of glazing,” he says.
“The atrium itself is a pretty big part of the building and if we had a limited carbon footprint each you’d have to ask, ‘Is the architectural delight worth the extra carbon footprint?’ It would be the first thing to go.”
It’s a similar story for the eastern elevation, 100% glazed but with external shading. Ultimately there are more energy-efficient ways of doing it. But despite these misgivings, it is a notably successful collaboration between building professions.
Downloads
Figure 1: Ventilation Strategy
Other, Size 0 kb
Source
Building Sustainable Design
Postscript
Original print headline: "Courtroom Drama" (Building Services Journal, August 2007)




















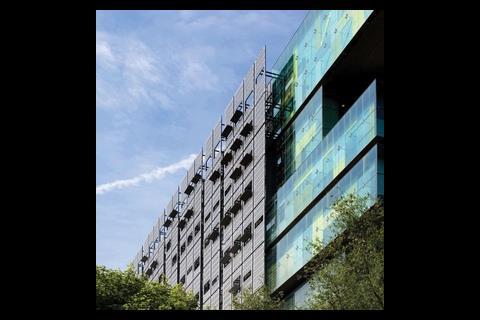
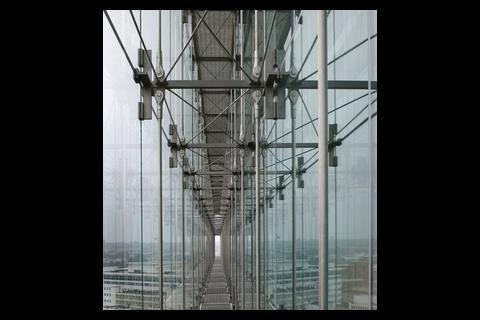
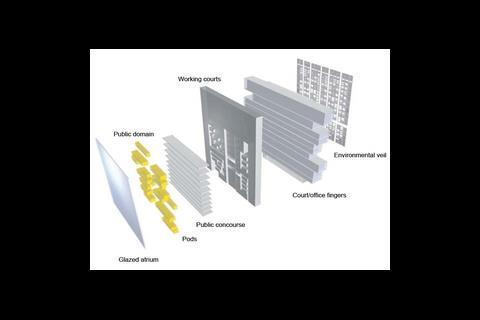
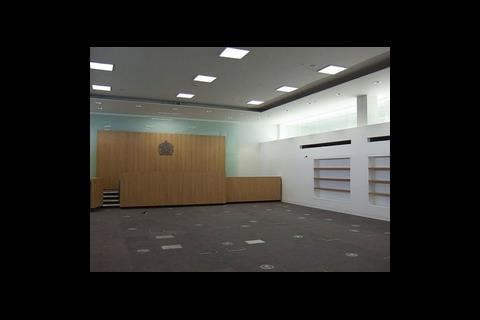
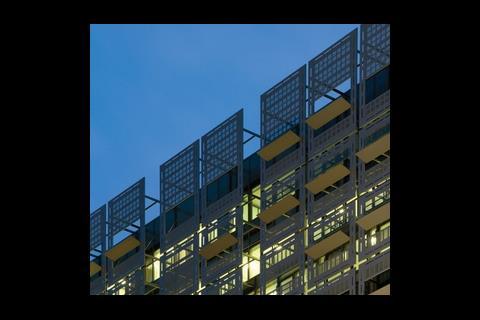

No comments yet