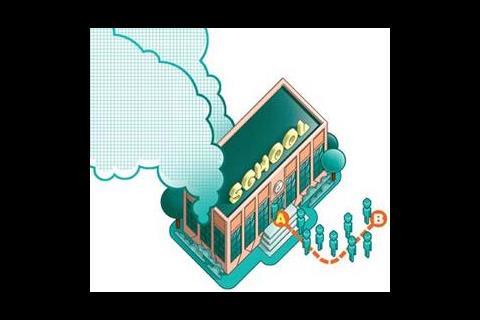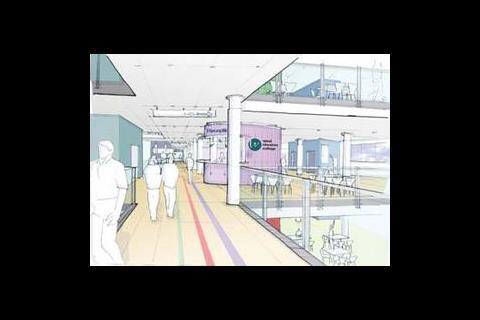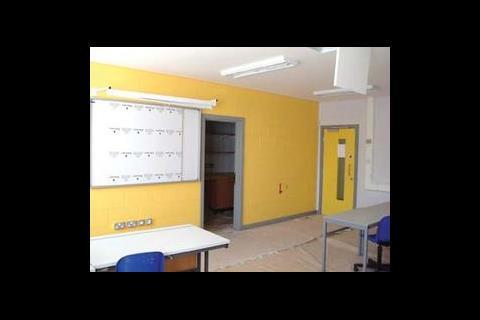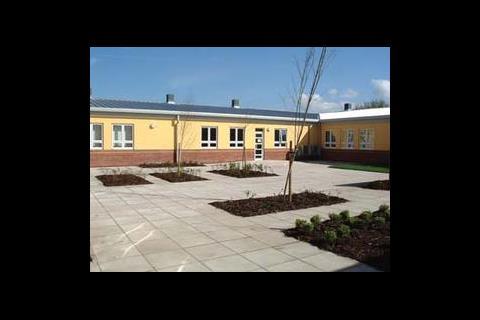The Government’s proposed changes to design guidance for fire safety in schools raise a few burning questions.
If you’re likely to be involved in designing a school building (and the Government’s current rebuild/refurbish programme means this will include a hefty number of you), there are two pieces of design guidance currently out for public consultation that you should consider essential homework.
The first, Part B of the Building Regulations, is in the throes of a major overhaul, while the second is a new document released by the Department for Education and Skills, Building Bulletin 100 (of which more later). Both documents cover fire safety in buildings and could see the emphasis switch from life safety to the protection of the property. You have a few weeks to contribute your thoughts on the documents, and it will be to your advantage to do so.
The impact of any changes to the legislation governing school design could be felt far and wide, for the simple reason that educational buildings increasingly represent a large slice of work for many services practices. In 2003, the ‘Building Schools for the Future’ programme announced the aim of refurbishing or rebuilding every secondary school in England and Wales over a 15-year period. At the start of this year, £5.1bn was set aside for modernisation in 2005 and 2006 alone.
In order to put any changes to modern building legislation in context, it is worth going back to look at past legislation.
Prior to April 2001, all building work in schools was exempt from the Building Regulations. So, rather than use the recommendations given in associated documents that support the Building Regulations, such as Approved Document B (AD–B), design teams generally had to use the prescriptive guidance given in Building Bulletin 7: Fire and the design of educational buildings. This set out stringent design requirements from which it was difficult to depart.
One of its problems was that all floors in a school were required to be compartment floors, with the appropriate period of fire resistance. All openings and service penetrations through the floor required fire separation, which was especially problematic when providing voids to allow natural light and ventilation into the heart of deep-plan schools.
Fortunately, in April 2001, changes to the Building Regulations removed the exemption for schools. Building Bulletin 7 was rescinded and designers were free to use any methods to achieve the functional requirements of the Building Regulations.
AD-B: the current situation
Currently, if a school is built according to the recommendations of AD-B, it is considered to meet the functional requirements of the Building Regulations. This document is therefore used as the basis of most current school design, although it states that fire safety engineering can provide an alternative approach.
There are a number of critical elements that impact on school design. Under the guidance of AD-B, all buildings should be provided with a means of warning occupants in the event of a fire, although it recognises that an automatic fire alarm and detection system is not normally needed in a school.
The horizontal compartment separation is a major change from the old requirements of Building Bulletin 7. Under the guidance of the AD-B, there is no requirement for the provision of compartment floors.
This change has had a dramatic impact on the design of new schools. Not only does it save costs, but it is possible to create large open voids for the first time – opening up different floor levels, or providing additional ventilation from the space. West Cheshire College provides an example of the impact this can have in school design.
The reason for this departure is that AD-B is concerned solely with life safety, while BB7 was concerned with both life safety and property protection.
When it came to vertical compartment separation, the revised AD-B maintained BB7’s recommendation for sub-dividing schools so the maximum compartment size was 800 m2. There is no recommendation to increase this where sprinklers are provided, so, although most building control professionals will permit double this, 800 m2 tends to be the maximum.
No definition of a school is provided in AD-B, so it is commonly accepted by local authorities that the requirements relating to schools are solely for education establishments where the occupants are under 16. City colleges and other places of further education where pupils are over 16, are defined as assembly and recreational buildings. Here, the maximum compartment size increases to 2000 m2, unless sprinklers are provided, when it doubles to 4000 m2.
Sprinklers are not required in educational buildings under the recommendations of AD-B. If provided, they are not required to satisfy the life safety criteria and are for property protection only.
Proposals for change
So what does the future hold? The proposed changes to the Office of the Deputy Prime Minister’s AD-B are numerous and affect far more than the design of schools, but do include two recommended changes regarding school buildings design.
First, schools are now defined for the first time – the definition being ‘a place of education for children older than two and younger than 19 years’. This includes nursery, primary and secondary schools. The upshot of this is that colleges will now be classed as schools rather than as assembly and recreational purpose group buildings.
The second, and probably the most important issue, is that AD-B will no longer deal with schools! Instead, it is proposed that designers follow guidance given in the new DfES document: BB100 ‘Design and Managing Against the Risk of Fire in Schools’.
Developed to reduce the occurrence of school fires (according to ODPM figures, there are more than 1300 of these a year: it seems that the Building Regulations are not effective here), BB100 offers guidance on all aspects of the design of schools with regard to both life safety and property protection.
The ODPM obviously didn’t let the DfES know about this, as the consultation version of BB100 states that its recommendations are the considered methods of improving property protection and recommends that AD-B should be the baseline for achieving life protection.
Probably the most important issue raised by these proposals is that AD-B will no longer deal with schools
BB100 recommends a number of alterations which are less flexible than AD-B sets out – the majority of these being related more to property protection than life safety.
The major impact on the design of schools is that BB100 recommends that every floor in a school should be provided as a compartment floor, with all the cost and design implications this entails. The provision of open voids in schools to provide natural light and ventilation could become a thing of the past.
No specific requirement is made regarding sprinklers, (although the proposed BB100 does note that it is subject to a risk assessment), although the provision of sprinklers would permit an increase in maximum compartment area from 800 m2, (an unsprinklered school), to 2000 m2 in a multi-storey school or an unlimited size in a single storey school.
The provision of other critical services, such as fire alarms and emergency lighting, is subject to a specific assessment of risk. But, unless a fire engineer is present on the scheme, it’s likely that the team may take the ‘easy option’ and provide a comprehensive fire alarm and emergency lighting system throughout a new school development, rather than take responsibility for the risk assessment.
These are significant changes and should raise many questions (see box, page 47). Given that the Government is committed to a serious rebuilding programme for secondary schools, it is likely that all building services professionals will be seeing a lot of them in the foreseeable future. Now is the time to get to grips with the consultation documents and get your views across. We need to make the respective government bodies consider them before inflicting revised guidance on the industry.
Unusual school designs (1): Northgate Campus, West Cheshire College, Chester
The Northgate Campus is the prestigious, landmark building designed for West Cheshire College by Bond Bryan Architects and neatly demonstrates how open voids can be used to great effect in school buildings. The rectangular building comprises six storeys of teaching and administration accommodation, with a length of approximately 130 m and a width of approximately 20 m.
As part of the brief obtained from the College, Bond Bryan was instructed to maximise natural daylight and increase the open feel of the building. To achieve this within the site’s constraints, it was proposed to open up the majority of the teaching areas and create a large open plan space, separated by a limited number of 2.1 m-high partitions. Those rooms that are enclosed are generally accessed directly from this open plan teaching space, effectively creating inner rooms within the building.
Bond Bryan also capitalised on daylight and ventilation by creating six large light wells regularly spaced along the building’s footprint.
To safeguard the occupants, an automatic fire alarm and detection system was proposed in the building. This meets the requirements for a category L1 system as detailed in BS5839 Part 1. On the basis of the enhanced fire alarm and detection system and the short travel distances, the statutory authority were happy regarding the means of escape of the building and agreed that the fire engineering report met with the functional requirements of the Building Regulations.
There was some interest from the statutory authorities regarding how smoke would move through an open building of this size and design so, on instruction from the client, we created a computational fluid dynamic model to show the movement of smoke.
This model used a worst case scenario of a fire occurring on the ground floor in the dining area, which is immediately adjacent to two of the voids. By modelling a medium growth rate fire, the model demonstrated that, although smoke moved throughout the open building, visibility, temperature and toxicity met with the limitations recommended in CIBSE Guide E and other fire engineering documents.
Unusual school designs (2): Irwell Park School, Salford
The Irwell Park School scheme involves the relocation and redevelopment of an existing school in Salford for pupils with behavioural difficulties, designed by Edmund Kirby Architects.
Hoare Lea was appointed to provide specialised fire engineering and building services advice, with specific emphasis on incorporating the necessary life safety facilities in the building without impacting on its daily operation.
Unlike a typical school environment, this scheme required special consideration of the pupils’ specific behavioural difficulties. It was not feasible to design the school on the basis of a typical code-compliant design because, for example, the pupils would simply leave the school and not return. To ensure the pupils could be effectively managed in the event of a fire, we worked very closely with the educational authority and the statutory authorities.
An automatic fire alarm and detection system was provided, with smoke detector coverage throughout the building, including voids. To avoid the risk of pupils disrupting the system, it was agreed with the statutory authorities to provide a manual override system in a number of secure locations available only to staff, rather than provide manual call points.
The maximum expected occupancy for the school is limited to approximately 80 pupils and 28 members of staff. To ensure the maximum numbers of staff are available to manage the evacuation of the occupants, the building is split into two zones. Only one zone is evacuated at a time, unless either the manual override is operated or two detectors in the adjacent zone to the one being evacuated also operate.
On activation of the fire alarm in a zone, the occupants are evacuated from their classrooms into the common corridor. From here, the occupants are directed to one of two refuge areas (the sports hall or dining hall) on opposite sides of the building. The pupils are held there, unless a specific instruction is received from the fire service or a senior member of staff – in which case they are then evacuated into a secure playground. Access from the playground to the street is then at the discretion of the fire service and/or head teacher.
Proposals for amending Part B (Fire Safety) of the Building Regulations are out for public consultation until 18 November 2005. To download a copy see the weblinks below.
Building Bulletin 100 ‘Design and managing against the risk of fire in schools’, is out for public consultation until 31 October 2005. To visit the website, see the weblinks below.
Questions we should be asking…
Given all these proposed changes, building services engineers should be asking questions – here are a few of my suggestions:
Source
Building Sustainable Design
Postscript
Gary Daniels is a senior fire engineer for Hoare Lea Fire.

























