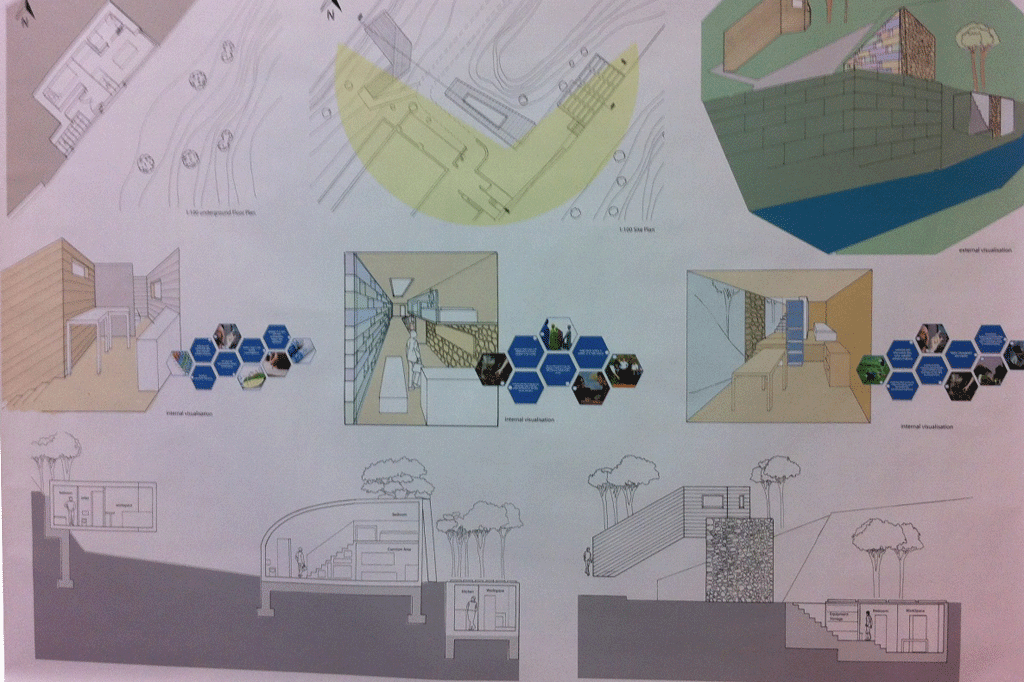- News

All the latest updates on building safety reformRegulations latest
- Focus
- Comment
- Programmes
- CPD
- Building the Future
- Jobs
- Data
- Subscribe
- Events

2024 events calendar
Explore now
Building Awards
Keep up to date
- Building Boardroom
Students design accommodation units
By Compiled by Nargess Shahmanesh-Banks2012-05-11T15:51:00

Architecture students conceive of units that are above and bellow ground whilst respecting the site at Lumsdale Valley
Already registered? Login here
To continue enjoying Building.co.uk, sign up for free guest access
Existing subscriber? LOGIN
Stay at the forefront of thought leadership with news and analysis from award-winning journalists. Enjoy company features, CEO interviews, architectural reviews, technical project know-how and the latest innovations.
- Limited access to building.co.uk
- Breaking industry news as it happens
- Breaking, daily and weekly e-newsletters
Get your free guest access SIGN UP TODAY

Subscribe now for unlimited access
Subscribe to Building today and you will benefit from:
- Unlimited access to all stories including expert analysis and comment from industry leaders
- Our league tables, cost models and economics data
- Our online archive of over 10,000 articles
- Building magazine digital editions
- Building magazine print editions
- Printed/digital supplements
Subscribe now for unlimited access.
View our subscription options and join our community

















