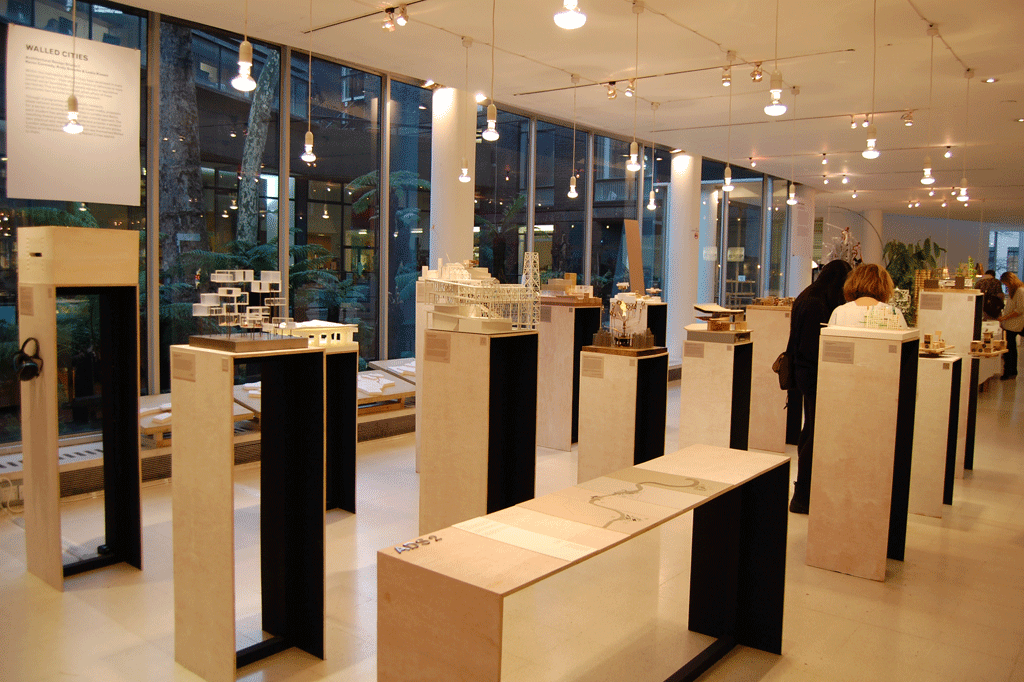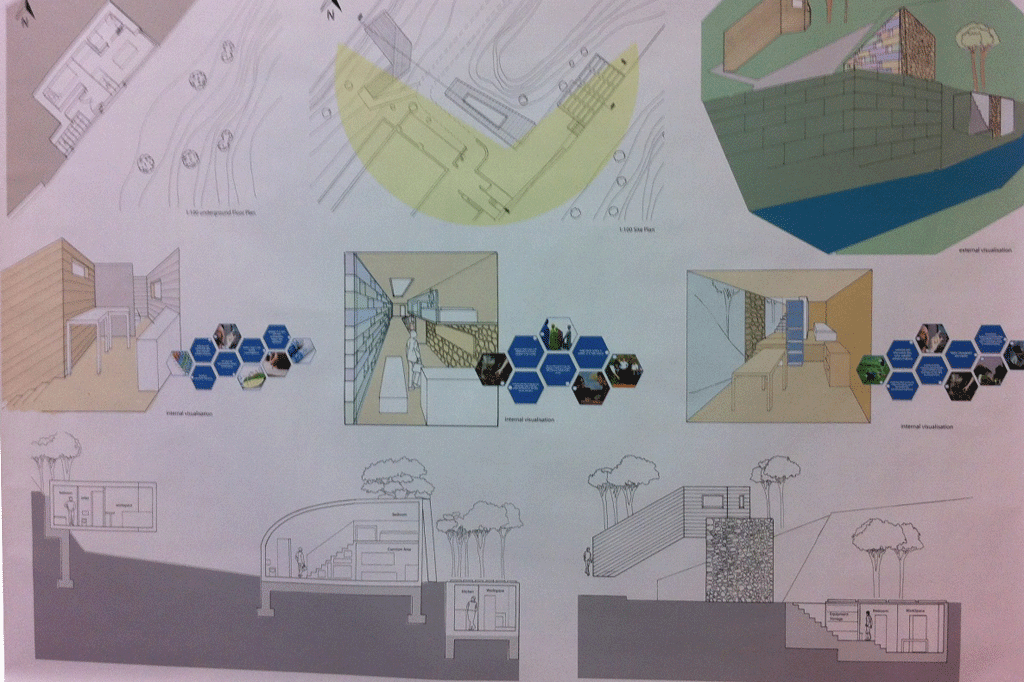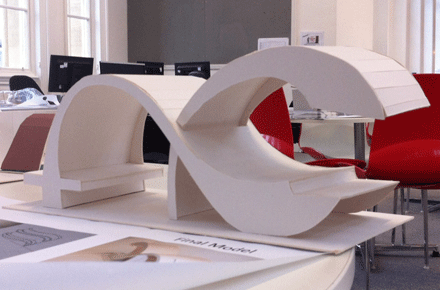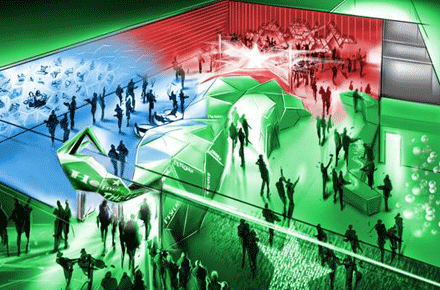Students explore sound in the city, a factory that turns rags to riches and a proposal to turn the Design Museum into a public pool as part of the architecture students’ interim show

For their interim show, final year post-graduate architecture students at the Royal College of Art worked within various design studios exploring ideas based on the theme of ‘walled cities’.
Within the metropolis, walled cities have developed in many typological forms - from physical historical defences to more liminal social boundaries, corporate estates or legislative territories. The architectural and urban effect of these structures has become increasingly prevalent.
Through a programme of site-specific research, observational studies and physical mixed media, proposals for a series of existing walled cities in London and Berlin, each student has generated their own critical approach.
The resulting thesis projects investigate and propose a series of new physical and implied territories in four locations across London adjacent to the Thames, which are themselves walled cities or in the process of having walled cities applied to them.
Here are some of the proposals:
Ben Williams
On the peninsula in Deptford Creek, a historic industrial hub of London, my proposal is for a factory that turns ‘rags to riches’ - recycling the city’s increasing number of discarded cotton clothes (due to fast fashion) as cotton-fibre pulp to make banknote paper on which a new London pound is printed.
The site, which still benefits from essential qualities needed for efficient production -transport connections, proximity to raw material and a local workforce - is re-industrialised to make people think about the relative value of consumer goods and show the importance of our environment.
Working close to home at a site-specific business breaks the city wall of unemployed low-morale neighbourhoods and is ultimately one key aspect of a sustainable city.
My model tests ideas of trapped space within inner sanctums, outer sanctums and public spaces: what we see and what is hidden. It explores possible relationships between a recycling centre, a paper making factory and a new London Mint. Its architecture examines the visible and physical boundaries of the site and the city.
Satoru Nakanishi
Challenging the prevalent economic barriers to social mobility and space standards in contemporary London, my proposal introduces the best public swimming pool available to all Londoners - wealthy and underprivileged alike - on the site of the existing Design Museum in Shad Thames. As the site’s old public function relocates to West London, the new one becomes a social leveller, indemnifying this important residential community from becoming gentrified.
This model identifies the proximate relationship of affluence and poverty and tests the architecture’s vivid threshold conditions of democratic public and intimate private spaces within a state of the art recreational complex. Identifying the activity of swimming/disrobing as a social leveller, the model explores the possibilities of an arrangement of varying transparencies as a tool for democratising public space in the city.
Arisa Ishibashi
The project explores the territories created by embassies as walled cities within the public realm of London. It investigates diplomacy evolution towards collective embassies as an urban architecture transforming the outmoded fortification of bureaucracy into agile vehicles for promoting soft-power diplomacy. Grouping embassies within interactive boundaries will catalyse foreign policy towards positive and negative conflicts.
The model investigates boundary conditions between embassies and the surrounding public urban realm. These spaces interlock to provide layers of both tangible and intangible security separation. The fluid boundaries between nations are constantly affected by their changing political status, their activities and conflicts, expand, contract and eventually integrate.
Benjamin Kee
Confronting ‘horizontal inequality’ as an invisible wall in the city, the project combines a home for disadvantaged and orphaned children with a skills centre that provides a live-in vocational training centre.
This model tests privacy, threshold boundaries and levels of through-orientation, building mass and varying heights of programme. The combination of raw hand-drilled steel and saw-cut acrylic celebrates novice fabrication and traditional crafting techniques. It is built as a kit of parts, which can be altered in order to test differing conditions on site and programme.
Percy Weston
Traditionally known as lines of confrontation, my project emphasis the benevolent, transformative values of walls in the city. Dissecting through some of London’s poorest and most affluent areas - from Deptford to Canary Wharf - my proposal is for linear corridor to test how an architectural intervention can unite divided geographic, social, cultural and economic areas of the city. Through the exchange and injection of programme and the choreography of movement, this line becomes a catalyst for integration between highly segregated communities.
This model tests the ability to exchange the architectural components along this wall and their juxtaposition at both the mega- and macro-scale. Jumping from 1:5000 to 1:100 in scale at three distinct conditions along the line allows for these speculations to take place at an infrastructural as well as human scale. With the injection of new building types and demographics, the manifestation of the wall can be explored in a physical environment that encourages both play and experimentation.
Patrick Herlod
The project proposes a new transport ‘airhub’ in order to reduce the barrier of technology and time to trade and enterprise within the city centre. The city is erratic and its transport infrastructure will never physically develop at the same speed as expectation. With faster modes of transportation remaining dependant on the roads and rails, we are confronting a desire to delocalise territories within the city and stress of its complication.
To change focus from the negative stress a bustling city creates, we should explore the idea of moments controlled by infrastructure that stop time and provoke a quality experience. The thesis challenges the role of transportation to slow down and stop users in this hectic environment; the airhub reconfigures the perception of the city and the infrastructure system.
This model tests the states of transition from the city to the building and its use. Each of the three sections shows the connection to the existing infrastructure and framing the city.
Richard Brown
Exploring grass-roots live/work community development in marginal London sites, my proposal is for a new community in Deptford Creek designed specifically for those working from home in 21st century London.
It will provide shared leases for home workers and their families to run and share work hubs communally, which will in turn provide training and opportunities for the surrounding communities.
These models test the possibilities of adjacency between the various types of workplace, from workshops through to office spaces. Adjacencies are proposed to encourage communal space, points of contact between residents, economic activity and good environments for children.
Amelia Rose Mashhoudy
The British state education system is becoming marketised without coherent public debate. As power shifts ever more to the private sector, good education will increasingly become a contemporary walled city for an economic elite, excluding the disadvantaged.
My proposal is for an alternative prototype for a National Education Service (NES) based upon exchange and interaction within the city. Under the tenet of ‘Education as Infrastructure’, the NES offers a model for education as regeneration within the Nine Elms ‘opportunity area’, centred on the appropriation of the decaying New Covent Garden Market. Through exploring the role and form of education and its publicity within the city, this project explores the concept of education without walls.
In the model, the vast walled nocturnal market sits at the heart of a dysfunctional tangle of heavy infrastructure and suburbia; the NES occupies its roofscape, mediating between the vast and the small scale. A generous public landscape draws the space of the city through the building, while the lightweight structures above suggest constantly shifting scales and intimacies of activity and varying degrees of publicity and privacy.
Jasmin Dieterle
This project seeks to redefine the consequential effect of conviction and internment as a social and physical wall within the city. Parity between the regulation of the city and restrictive rules on society is increasingly defining a non-liberal and controlled environment.
The project assumes that a lack of liberal public space and an urban environment characterised by rules and restrictions causes a counter desire for thrills and excitement and the exhilaration for spectacle, as demonstrated in the 2011 London riots.
The urban architecture proposed is an alternative approach to imprisonment by playing with the relationship of inmate and citizen, of openness and enclosure, of hiding away and being exposed. Located in the heart of Nine Elms the site is framed by the high security precautions of the American Embassy and the other adjacent. These ‘natural’ boundaries make the existence of a physical wall almost obsolete.
The model examines the physical, social and psychological boundaries of a prison. Zooming in from an urban scale to the one to one scale of the individual subject.
Tom Gibson
This project challenges the current isolation between the young and dramatically increasing elderly population in the city. Specifically, it questions how the process of dying is confronted and accepted as a part of society, and proposes that our perception of age and death must adapt in order to accommodate an evolving typology of elderly care, which includes the non-residential hospice and - crucially - the assisted-suicide clinic.
This model plays with changing datums within such an organisation, at 1:200 in the relief above, while a clinical yet intimate space is explored at 1:50 below. Both scales ask whether a distinctly human type of elderly care can act to blur existing ideas of private and public and create intimate spaces within larger public areas.




























No comments yet