All eyes are on the newly opened Whitmore Park Primary School in Coventry, the first completion under the government’s Priority School Building Programme. So how exactly was it built in just 47 weeks, for £4.8m?
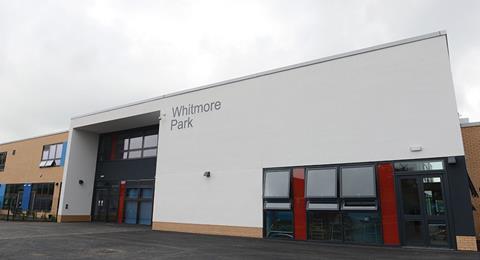
The first school built under the government’s Priority School Building Programme opened last month in Coventry. Whitmore Park Primary School is a £4.8m 669-pupil nursery and primary school that has been built by Wates and designed by CPMG Architects.
The school may be relatively small but it is of enormous national significance. The Priority School Building Programme (PSBP) is the coalition government’s flagship capitally funded school buildings improvement scheme. Some 261 schools have been initially selected to be either wholly or substantially rebuilt as part of the PSBP. Design work has already begun on 234 of them while 28 are under construction, of which Whitmore is the first to complete. The government has also recently announced plans for the programme’s second phase, PSBP2.
PSBP adopts a streamlined design and procurement approach that places considerable emphasis on standardisation principles in order to deliver significant savings in cost and programme. School designs are heavily informed by baseline designs devised by the Education Funding Agency (EFA), an adjunct of the Department for Education established to manage state funding for school construction and also responsible for the national contractor framework that will deliver PSBP.
PSBP is therefore the conceptual antithesis to the defunct Building Schools for the Future (BSF) programme and instead builds directly on the standardisation, economy and efficiency principles enshrined in the landmark 2010 James Review. Already the government claims that PSBP has cut BSF construction costs by 40% and will deliver more schools in half the time.
Whitmore Park itself has been delivered at an impressive cost of £1,466/m2, almost £1,000/m2 less than a comparative BSF scheme. Its construction period also lasted just 47 weeks.
But the programme has already come in for criticism. Some, particularly from the architectural community, have claimed that PSBP is driven not by standards but austerity
and will lead to a new generation of low-cost, identikit, flat-pack schools across the country where design quality is squandered in favour of cost.
One of the more contentious elements of PSBP, a commitment to reduce school sizes by 15%, is cited as an example of its punitive design approach. Despite accommodating the same amount of students, the new Whitmore Park Primary School occupies one third the footprint size of its predecessor. Also, galling for some is PSBP’s reliance on baseline designs. Critics may dismiss this as an inflexible straightjacket, unable to respond to the nuances and intricacies of local site, context and character.
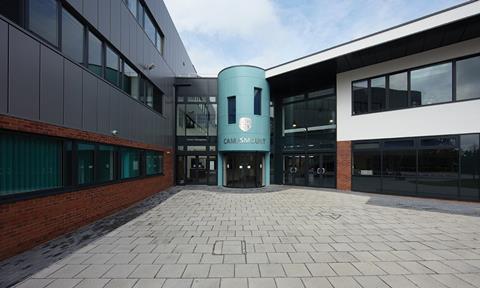
Whitmore Park Primary School therefore represents an invaluable opportunity to gauge for the first time which side of the argument is right and to discover exactly what kind of schools PSBP is set to bequeath to the nation.
It also gives a critical insight into how the standardised school model has evolved since it was first implemented at the £10m Campsmount Technology College in Doncaster in 2010, especially as that school was devlivered by the same team - Wates and CPMG - that has delivered Whitmore Park.
Standardisation
The new Whitmore Park Primary School replaces a dilapidated 1951 block constructed - as fixtures as ubiquitous as window frames and architraves curiously attest - with an astonishingly high degree of aluminium. This was as a result of the wartime munitions factories dotted around Coventry during the Second World War swiftly switching to civilian production after the war had ended.
But, despite this intriguing gestation, the old primary school, abandoned but still present on the site and awaiting demolition later this year, exhibited all the same familiar signs of fatigue that blight so many of its post-war contemporaries across the country: leaky roofs, poor day lighting, abysmal thermal performance and a generally crumbling fabric. Cognisant perhaps of its imminent obsolescence as soon as it was built, the local authority originally designated the school building a “temporary measure”, one that nevertheless continued to be in operation for well over 60 years.
The new school is a two-storey building (which partially explains its more efficient site ratio in comparison with the single-storey former school) divided into four interconnected wings of roughly equal size. The building form is resolutely rectilinear and orthogonal, with none of the “ocean liner” geometric extravagances that Wates education managing director Steve Beechey wryly attributes to BSF.
The facades are similarly rational, with treatments varying between brickwork and render and powder coated aluminium windows grouped into stretched horizontal bays. The exterior is neither adventurous nor offensive, politely extolling the faceless equanimity that still remains the design trademark of the vast majority of school buildings.
In the minds of many, standardisation is still associated with modular, pre-fabricated design. But Whitmore reveals surprisingly traditional construction methods or what Beechey terms a “fabric first approach comprised of robust materials”. Accordingly the building has a steel frame, pad foundations, precast concrete floors, in-situ ground floor slab, internal block work walls and a standing seam single ply roof.
Beechey also points out that the school has been built to the same specifications as a PFI scheme and it comes with all the ongoing “whole life” quality and maintenance assurances therein Moreover he points out that the school’s sustainability strategy, which includes generous daylight factors and a combination of natural and backup ventilation, has enabled it to “exceed Building Regulations by 30%” and halve the school’s energy utility costs.
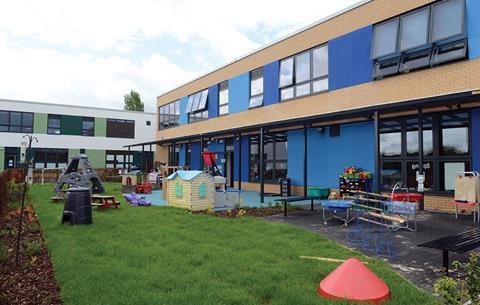
So what then of the standardisation that is at the heart of PSBP in this largely traditional approach? “We used essentially the same kit of parts with regard to materials and specifications that we developed at Campsmount,” explains Beechey. “There are slight differences, such as the lighting specification and the wood effect vinyl floor finishes at Whitmore, but it’s that overall kit of parts that is the key to driving efficiency while maintaining design quality.”
But according to Mike Green, EFA director of capital, PSBP and Whitmore are about more than standardisation. With some linguistic licence, he explains why. “I’d say it’s more about component-isation. PSBP calls for schools to be procured in batches. Across those batches there will be consistencies across all manner of grouped areas such as materials and construction methods. It’s not about telling contractors how to build but providing the best framework to generate efficiency.”
Baseline design
And for the EFA, that framework is concentrated on its baseline designs which also informed the design of Whitmore. These set ideal specifications for a wide variety of aspects including classroom size, corridor width, school layout and environmental performance. But Green insists that this no inflexible constraint.
All those who criticise PSBP schools for looking the same have spectacularly missed the point. About 60% to 70% of schools are repetition anyway
Hugh Avison, CPMG
“All the baseline designs do is clarify what we already know the core components to be, such as a classroom needing to be 55m2 or a concrete floor slab that’s a specified width. This frees the team to focus on the things that are actually important to the school and its users. It’s very important to understand that the baseline design is flexible and advisory; it’s by no means a fixed template. They are open to interpretation. We want designers to test them and if necessary beat them, they are there to encourage continuous improvement.”
Beechey concurs. “The baseline design is definitely not a constraint. It sets out the principles of the scheme that then allows us to configure our kit of parts in the most appropriate way for that particular school.”
Green’s support of the baseline design principle is inevitable and Beechey’s endorsement is understandable because contractors like certainty and parameters. But what of the architect, the member of the team on whom the baseline designs are likely to have the biggest impact? Hugh Avison, group director of architect CPMG, has more mixed feelings.
“We took the baseline design with a little pinch of salt. For instance it was quite corridor driven yet at Whitmore we’ve taken a more shared central circulation approach. Were we constrained by the baseline designs? Definitely not. But they did provide a template against which we could monitor our own designs and therefore they constantly encouraged us to innovate.”
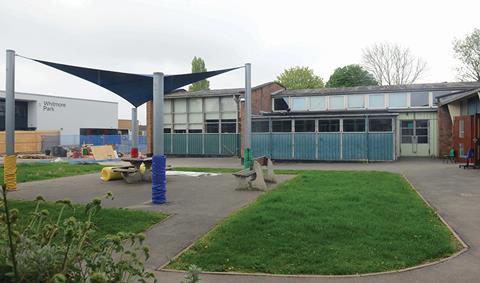
But Avison does sound a note of caution. “In the wrong hands, or in the hands of weaker designers, simply following the baseline designs without interrogating them fully might not always lead to the most appropriate design solution.”
PSBP vs BSF
So, after their experience at Whitmore, what would the design team identify as the main advantages of PSBP? Perhaps uppermost amongst the key benefits that emerge is speed and efficiency. “We’re not constantly reinventing the wheel like you almost felt compelled to do with BSF”, insists Beechey, “We have a central client and a clear standardised brief. It’s a much, much more efficient process.”
Beechey also cites the procurement structure, where contractors apply for batches of school rebuilding projects, as a key advantage. Whitmore is one of six PSBP schools Wates and CPMG are building in the Midlands area. “There’s a clear pipeline of future work. This enables us to make the investment in a standardised approach that we are confident is going to be used again and again. Without this confidence and certainty, it would be much harder for us to provide the investment needed to make this programme work.”
The standardisation inherent in Whitmore and the efficiencies of scale it accrues is also cited as another advantage. But for Avison, Whitmore has evolved into something more than just a standardised school.
“Of course there’s a high degree of standardisation in everything from shared construction details to finishes. The opportunity to not only develop but refine the same engineering approach on a number of projects is hugely efficient. But Whitmore is not hindered by the modular solutions that limit flexibility on some other standardised school projects. It also incorporates traditional construction methods with all the benefits, such as high thermal mass and good insulation, that they entail. It’s a more subtle approach than standardisation because it’s designed to be flexible and transferable.”
The idea of flexibility as realised at Whitmore is constantly cited as a key PSBP advantage, by both Avison and Green in particular. For Avison, flexibility manifested itself in the structural grid devised for the school where each of the four wings, despite being roughly the same size, were able to incorporate different layouts suitable to the level of pupil being taught, such as open plan areas for the ground floor nursery and more conventional fixed classrooms for upstairs key stage one and two teaching.
Green too revels in the flexibility working with the baseline designs presents to architects. “It allows total flexibility; the design is completely up for grabs which forces improvement and innovation. Yes the cost target is challenging, but good design shouldn’t be just about what you can do, it’s also about responding to what you can’t.”
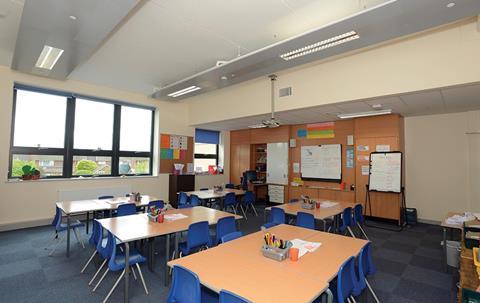
And this is perhaps the key issue for Whitmore and the wider PSBP programme. Does it stack up in design terms? Green’s summation of design motivation is spot on, good design is as much about dealing with constraints as it is about maximising opportunities and constraints rarely come tighter than PSBP budgets. Low costs are a popular, though disingenuous excuse for low quality, so how is that familiar trap avoided at Whitmore, if at all?
“By being pragmatic” explains Avison. “With BSF you were encouraged to create something new every time, if a new school looked similar to an old one you had failed to innovate. But all those who criticise PSBP schools for looking the same have spectacularly missed the point. About 60% to 70% of schools are repetition anyway, the repetition is already there in classroom sizes, corridor widths, and so on. The Whitmore model embraces standardisation but still allows a huge amount of flexibility in all those design idiosyncrasies that give buildings identity, such as finishes and layout. What is so wrong with maintaining outward specifications and the same level of quality but just doing it
less expensively?
“Although we only had an intensive six week design period, this enabled us to spend the rest of the time discussing what was actually meaningful for the school. It was actually a remarkably pain free and pleasurable experience, a breath of fresh air compared with BSF.”
Whitmore Park Primary School is not “great” architecture. But not all architecture should or can be great and this is not what PSBP set out to procure anyway. Moreover, the fact that Whitmore is not great architecture does not necessarily mean that it is bad design. Its flat elevations, boxy, shed-like proportions, generally undramatic interiors and propensity of grid shell suspended ceilings, may indeed lack much in the way of inspiration or excitement. It is also difficult to spot much of the innovation of which the design team speak so enthusiastically, at least in aesthetic terms.
But its staff and pupils are highly unlikely to dwell on these things. What they will doubtless appreciate is the spatial generosity and variety of teaching and circulation spaces, the robustness of fixtures and fittings, its twin halls for dining and assembly, the ease with which ground floor indoor and outdoor spaces interact and particularly, the considerable amount of daylight admitted into its interiors.
There is no doubt that new Whitmore Park Primary School provides a pleasant, fit for purpose learning environment. And surely this is the point. For as inspirational as we might all like educational architecture to be, the fact is that academic excellence, as Whitmore’s headteacher Caroline Kiely wisely observes, is normally achieved by more prosaic means.
“New schools cannot create success” she intoned at the Whitmore’s ribbon cutting ceremony, “but they can increase esteem.” This is irrefutably what Whitmore does as might, if handled with diligence and care, the rest of the PSBP venture.
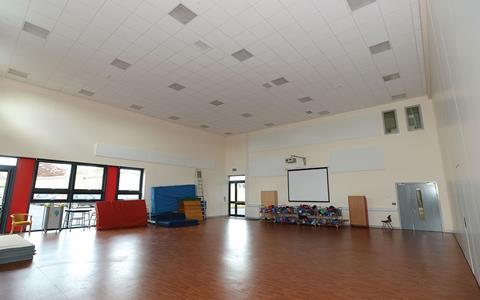
Project Team
Client Coventry City Council
Main contractor Wates
Architect CPMG
Project management Education Funding Agency
QS Mott MacDonald
M&E contractor Wates Building Services
Structural BWB Consulting Engineers




























No comments yet