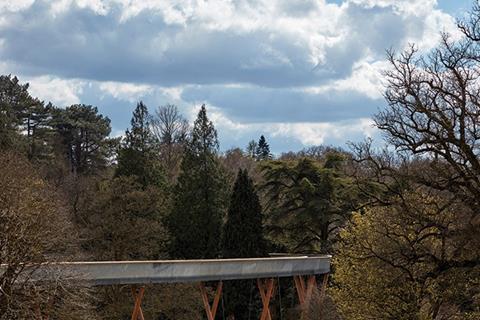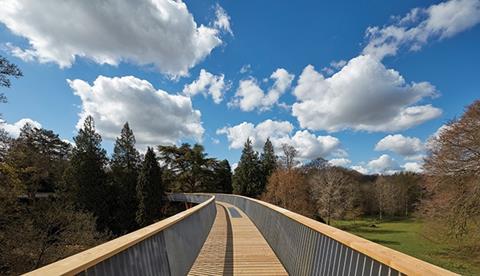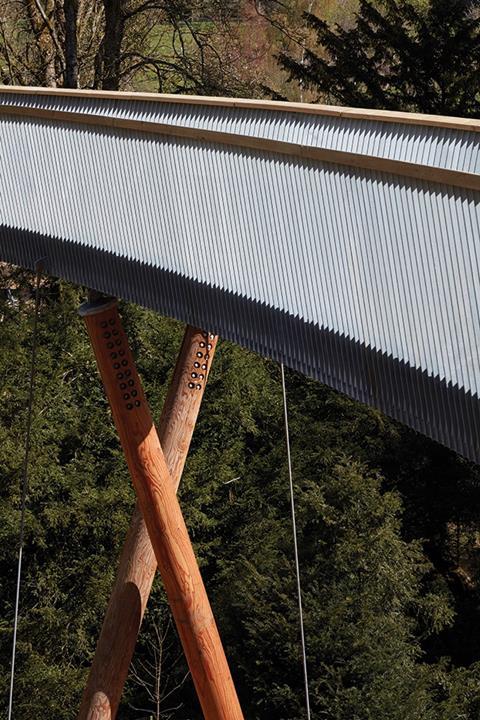Glenn Howells’ treetop walkway snakes its way through the forest at Westonbirt Arboretum in the Cotswolds, using form, structure and materials to lift visitors to a heightened communion with nature

Like Gothic cathedrals, underground tunnels and opening bridges, treetop walkways are one of the few forms of architecture and construction able to combine the escapist whimsy of childhood with the technical wizardry of state-of-the-art engineering. With their dizzying height, precarious structure, wooded locations and subtle hint of danger, treetop walkways offer exactly the kind of sensory exhilaration and immersive natural experience that appears ever more enticing to adults as well as children in our increasingly urbanised and regulated world.
Only 13% of Britain is covered by forests these days, compared with up to 40% in some European countries. The Baumwipfelpfad in Germany is the world’s longest treetop walkway of its kind and offers almost one mile of vertiginous wooden path hoisted a death-defying 25m above the forest floor.
Britain’s experience of this highly specialised form of construction has been framed in recent times by the country’s tallest treetop walkway in London’s Kew Gardens, known as the Xstrata. This twisting corten ribbon unfurls for 200m and is perched 18m above the royal botanical gardens. But now, eight years after Xstrata opened, the UK’s longest treetop walkway has been unveiled in a scenic corner of rural Gloucestershire.
The Stihl Treetop Walkway opened last week and is one of the highlights of the National Arboretum. The arboretum offers one of the finest tree collections in the world and is home to a 2,000-year old lime tree that is one of Britain’s oldest. Designed by Glenn Howells Architects in conjunction with engineer Buro Happold, the £1.7m, 13.5m-high walkway is the longest in the country and extends for almost 300m through the Westonbirt treetops.
The commission is the latest for Glenn Howells at the site. In 2014 the practice completed the Biffa Award Welcome Building, a curved larch timber-clad pavilion that serves as the arboretum’s entrance. The practice also designed the arboretum masterplan, which involved moving parking from the site interior closer to its entrance on the adjacent A433 road to nearby Highgrove and Tetbury.
Precedents
Not that any of this prepares a practice to design a treetop walkway for which, unlike visitor entrances and masterplans, there are only a handful of UK precedents. “We looked at lots of examples around the world,” explains Glenn Howells project assistant architect Tom Bishop “including the ‘Boomslang’, a skeletal walkway in Cape Town which translates as ‘tree snake’”.
The relative lack of precedents was not the only missing constraint. Because the walkway is located on Forestry Commission land, technically it did not require planning permission or building control. However, despite this deliciously anarchic liberation from statutory restraint, Bishop offers robust assurances that all building regulations were met.
“Obviously we also studied Kew too,” Bishop continues, “but Kew creates a very different impression to what we wanted to do here. For one thing to access its walkway you need to go up in a lift then go down again at the other end. Our walkway starts and ends at ground level. And crucially, Kew’s walkway is made of steel. Here we wanted to use primarily wood to reflect the surrounding natural landscape.”
The two aspects Bishop refers to, materials and accessibility, are at the heart of the brief the architect was given. Bishop reveals that the client had three principal ambitions from the start of the project. First was to increase the number of visitors to the arboretum. The second was to increase accessibility within the site by providing level access to the walkway. And the third was to design an installation that was appropriate to the site.
It is too early to know whether the first objective has been achieved. The second aim is facilitated by the natural topography of the site. The walkway spans part of a sunken valley known as the Silk Wood. Therefore it acts in the same way as a bridge, maintaining level access over a large dip in the ground below. The walkway is inclined slightly at either end before reaching its flat middle section but the incline is so shallow (more than 1 in 20) that it would not have not troubled the absent building control officers had they been in attendance.
Materials
The third objective goes to the heart of the architectural concept the design team developed for the project. The material intentions Bishop referred to are evident in the finished scheme. The walkway structure is almost entirely wood and is supported by a series of larch timber columns arranged in a marching scissor configuration. Equally the walkway decking is timber, as is the guardrail that trims the railings.
The only exceptions are the balusters themselves which are formed from narrow fins of galvanised steel. But as Bishop explains even these form part of the overall aesthetic the design team sought to create. “The columns and handrail are larch timber which has a natural silvery hue which will increase over time. So the balusters form part of this wider palette, which incidentally is also present on the entrance pavilion in its larch cladding. So the materials, even the galvanised steel, all respond to the natural landscape but are also part of a unified colour palette.”
Bishop reveals that an all-timber bridge was considered but, “as in all probability this would have meant glulam for curved elements, it was abandoned on grounds of cost”. Bishop does also identify another advantage to the steel balusters. The design team wanted all elements to appear as “thin” as possible which would have not been possible to achieve with timber railings.
Moreover, Howells himself sought the optical illusion of the bridge appearing very solid when walking across it and looking ahead, but transparent when looking at it from the side at close quarters. The profile of the slender steel fins, which appear either slender or solid depending on the perspective they are viewed from, negotiates this conceit perfectly.


Structure
Steel is not only present on the balusters. The timber deck is supported by a steel “ladder frame” base underneath and steel is also present on the columns. Each end of the column is sliced to accommodate a steel plate bolted deep into the timber. This plate is then welded to a steel node located at both ends of the column and fixed to the walkway frame at the top and a concrete plinth foundation at the ground.
Bishop points out that the team worked hard to ensure that the plinths emerged only a few inches above the ground so as not to detract from the natural effect of timber columns rising from the forest floor. This was important in order to ensure that the inclined columns mimicked the lean and sway of surrounding tree trunks, another gesture designed to embed the walkway into its surroundings.
Yet despite these naturalist aesthetic aspirations, the columns were designed using advanced computational parametric techniques to determine precisely the optimum mass and profile required to carry the necessary loads. For instance, the tallest height of the walkway, 13.5m, is determined by the maximum structural height the timber was able to reach.
The columns are also placed at 10.5m intervals to ensure that the walkway is able to maintain visual consistency by spanning the various paths and obstacles underneath it without breaking step. As Bishop explains, the scissor configuration of the columns, as opposed to a single column, was also specifically chosen for structural reasons.
“The twin scissor columns allowed us more freedom for the foundations because they required smaller foundations and excavations than a single column would have needed. This meant less disruption to surrounding tree roots. The scissors also meant greater stability, which was particularly important due to the uneven terrain.”
This uneven terrain is the erratically undulating forest floor that the walkway spans. While building on a series of slopes certainly complicated the design and meant that each column was a different height, it presented challenges that Bishop maintains the design team relished. “The levels were actually what we enjoyed the most. The fact that the structure has to accommodate the valley falls and shifting grades means that it responds powerfully to the natural topography of its site and is able to fully engage in the wonderful beauty of the Cotswolds landscape.”
Form
Materiality and structure are only two-thirds of how the walkway attempts to relate to its natural environment; the final significant element is form. Like its South African forbear the footprint of this walkway indeed resembles a snake, twisting and curving through the trees in a dramatic series of swooping arcs.
While the start and end points of the walkway were fixed, the design team was free to determine its intervening path and it did that in a way that maximises the immersive experience the walkway offers. Accordingly, at four key points the walkway “bulges” out in a series of “hotspots” designed to offer even closer proximity to the trees. At one of these, known as the crow’s nest, a secondary viewing platform is wrapped around a tree and reached from the mid-point of the walkway by a small flight of steps.
Thomas offers a series of concluding adjectives that sum up the core design concept for the walkway. “Elegant”, “sympathetic”, “unfussy” and most pertinently, “lithe”. It achieves all these ambitions admirably, cutting a sinuous swath through the forest that feels perfectly at one with its wooded location. But crucially, the steelwork relief and marching columns offer just enough visual intrigue and technical prowess to identify this as as much a work of architecture as it is a dramatic communion with nature. Which, essentially, is what treetop walkways are all about.
Project Team
Architect: Glenn Howells
Client: Forestry Commission
Engineer: Buro Happold
Contractor: Speller Metcalfe
QS: PMP Consultants




























No comments yet