Stonehenge’s first building work in many years is nearly complete. All it’s taken is 20 years, several design competitions and nearly £40m in planning costs
Seeing the half-built visitor centre at Stonehenge raises one big question: how could such a modest, single-storey structure take so long to get built? This project has taken over 20 years to get this far, longer than it took to realise Heathrow Terminal 5 despite being 120 times smaller. Everything about it has generated controversy - the design, the location and the cost (see box - The Stonehenge Saga, below). The whole process has been so agonisingly protracted that far more money has been spent on planning the project than on actually building it.
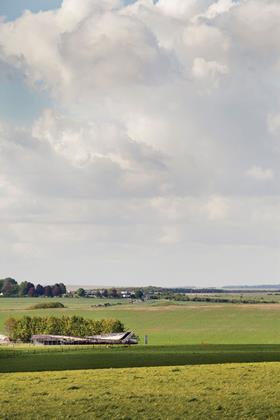
The highly sensitive location on Salisbury Plain is why this visitor centre has taken so long to get to this stage. Located one-and-a-half miles from the 4,500-year-old Neolithic stone circle itself, it sits within the Stonehenge World Heritage Site. This area is so archeologically sensitive that the centre has been constructed on the topsoil to avoid disturbing the ground. The building is deliberately modest, to minimise its visual impact on the ancient landscape. “We are not pretending to produce an architectural icon here as people aren’t going to the visitor centre for a day out - they are going to Stonehenge,” explains Stephen Quinlan, director of architect Denton Corker Marshall.
The visitor centre sits in a shallow hollow and consists of two simple rectangular pods housing a cafe, with retail space and educational facilities plus a smaller ticket booth.
Denton Corker Marshall has allowed itself one architectural flourish, to give the building some pizzazz and unify the three pod structures. This is a large canopy supported by a forest of crazily angled struts so it appears to be floating over the pods. “The countryside near Stonehenge is very undulating and complex,” explains Quinlan. “In a way the canopy is an abstract representation of that undulating landform.” He adds that the columns are angled because arranging the columns vertically in straight lines would be too neo-classical for such an organically shaped roof form.
The primary function of the canopy is to keep the sun off the pods. “The cooling loads are substantially reduced by having a sunshade,” explains Quinlan.
The building may be simple in concept but has proven a challenge to build. “There are 313 columns and not one of these is plumb,” explains Simon Clark, contractor Vinci’s project manager for the job. He says constructing the canopy has been one of the most complex elements of this job. It measures 78m long by 36m wide and curves upwards from the centre towards the edges like a leaf. This gives the roof its organic form and means there is no need for guttering as the water drains into the middle of the canopy - the aim was to keep the edges of the canopy as thin and ethereal as possible.
In practical terms the canopy is 8m high at the south-western and north-eastern corners and curves downwards to a low point defined by a diagonal running from the south-east to north -western corners. This gives the canopy its organic, leaf-shaped curve. The low area running diagonally across the canopy starts off 6m high at the north-eastern end and drops by one metre at the north-western end to create the necessary fall to drain water off the roof.
Vinci’s challenge has been working out how to erect the leaning columns, build the slim, curved canopy and connect these together while building the pods underneath. The remote, exposed location has made the job more difficult. There is no mains power or water supply so the construction team rely on power supplied by a generator and water collected from the roof of the small number of site huts. The bad winter hasn’t helped either. “We’ve been cold or wet since November,” sighs Clark. “It is very high here so the cranes have been winded off a lot. It’s also very difficult to give the guys any protection from the weather.”
The original plan was to build the steel structure of the pods then erect a bird cage scaffold over these to do the canopy and finish the pods off once the canopy was complete. “The trouble with this is the canopy takes four-to-five months to build which meant we wouldn’t be able to deliver the building to the programme,” says Clark. He came up with an alternative plan that enabled the roof and pod fit-out to be done at the same time.
The steel structure of the pods was erected in tandem with a birdcage scaffold covering the entire footprint of the visitor centre. This allowed Vinci to work on the canopy and the pods at the same time. The leaning columns were attached at the base to the slab and located in the final position using the scaffolding. Clark says the scaffold had to be designed so none of the scaffold tubes clashed with the column positions. One hundred short columns extend from the pod structure to support the canopy and brace it against lateral loads. These were fixed in place and the pod roofs built around the columns and waterproofed to allow fit-out work to continue in tandem with the canopy work. “Some of the columns double up as rainwater pipes, which made it more complicated,” says Clark.
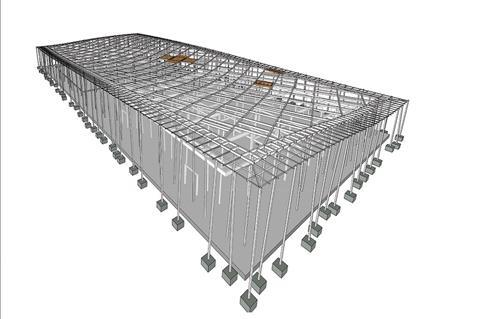
The improvements at Stonehenge
The new visitor centre forms part of a basket of measures to improve the environment around Stonehenge. This includes closing the A344, which cuts between the existing visitor centre and the stone circle.
The new visitor centre will replace the basic, cramped 1968 original. It is located one-and-a-half miles from the monument at Airman’s Corner and will be linked by a motorised shuttle running at regular intervals. The new centre features more car parking space to cope with increased visitor numbers and includes a dedicated coach parking area and reception centre on the other side of the Airman’s Corner access road.
The centre consists of two large pods and a small pod housing the ticket office between these under the large canopy. The north pod houses a retail area, cafe and an education space for school groups. The south pod includes an interpretation zone where people can learn about Stonehenge, a space for archaeological artefacts, and toilets. English Heritage is recreating three Neolithic houses outside the centre using the construction techniques of the period. The idea is for visitors to explore these before making their journey to the monument.
The main environmental improvement is the closure of the A344 which will improve visitors’ experience of Stonehenge. Currently Stonehenge sits within a triangle bordered by the A303 trunk road, the A344 and A360. The A303/A344 junction will be closed and the other two junctions are being improved to cope with the increased traffic flow. The A344 closes in June and will be reinstated by Vinci as grassland. The final stage of Vinci’s works includes demolishing the old visitor centre, replacing it with an below ground toilet and a security hub.
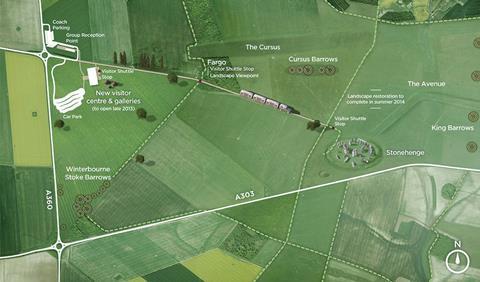
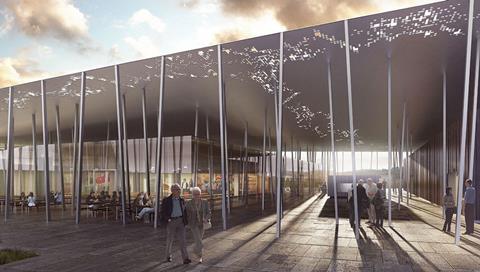
Structure
The main roof structure consists of box sections. These are curved to form the roof profile and run perpendicular to the low valley running between the south-east and north-western corners. The box sections are linked by secondary members and are supplied as prefabricated ladder sections. Adjustable U-section heads protruding vertically from the scaffolding were used to support each ladder section in the correct position. These were craned into position and welded to the neighbouring section.
The next job was to weld the roof canopy structure to the columns. The whole structure has been welded for maximum stiffness. “The canopy acts as a big sail, which means the wind can get underneath and lift it up,” explains Matthew McNab, technical director of structural engineer SKM. “Bolted connections would have compromised the stiffness of the canopy which would have meant using thicker sections, which wouldn’t have been desirable.” The adjustable U-heads supporting the roof structure were unscrewed, allowing this to drop under its own weight until it met the supporting columns, which were welded to the roof canopy.
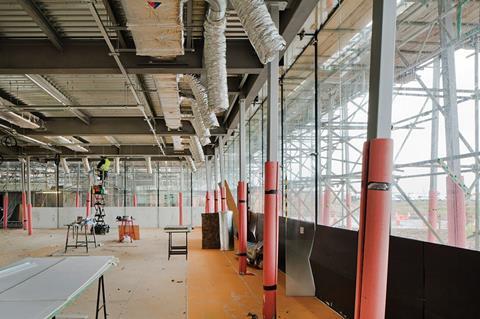
The canopy will be finished with zinc panels on the underside and a single-ply membrane over the top. These are fixed to plywood sheets, which are supported by timber joists inserted between the steel sections making up the canopy. Each zinc panel is 938mm square and is a 4mm-thick composite consisting of a nylon core faced with a thin sheet of zinc.
The panels will run parallel to the canopy edges with the position of all 3,268 panels carefully co-ordinated with the columns. The panels must intersect with the columns on the edges to enable the panels to be easily fixed in place. Getting them to run in perfectly straight lines under the canopy will be tricky. These lines run at a 30º angle to the curve of the roof, making the panels want to curve off course. Vinci will use a laser line to define where each line of panels should go and will use the 8mm gap between them as tolerance to keep them running in a straight line.
A lot of thought has gone into keeping the canopy edges thin. The canopy tapers to an edge just 22mm deep. A more delicate steel structure is used around the perimeter. This extends out from the main canopy steelwork and will be supported by columns around the edge. The edge panels have grooves cut into them enabling them to be easily bent around the steelwork for a neat edge.
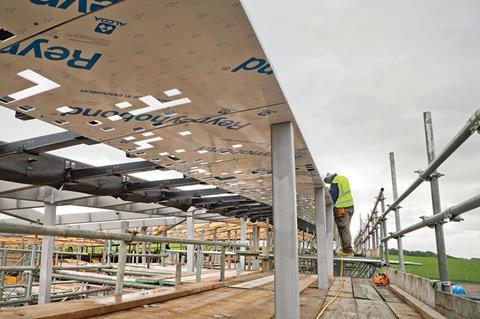
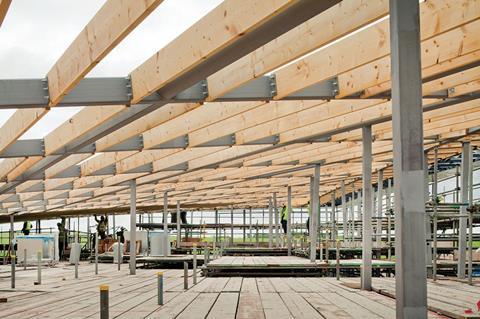
The sensitive nature of the site has made completing the canopy a delicate business. English Heritage wants the visitor centre to sit within a meadow which had to be planted this spring to ensure it will be established in time for the opening at the end of the year. The meadow extends right up to the edge of the building, making access difficult. “Instead of accessing the perimeter of the building with cherry pickers I’ve had to build a 2m-deep cantilevered scaffolding off the main scaffolding to access this part of the roof,” says Clark.
Ground excavations have also been carefully controlled because of the risk of disturbing the rich archaeology of the site. “Whenever we go near the ground with a shovel or machine we need an archaeologist watching over us,” says Clark. Piling was out of the question so the visitor centre has been built onto the ground. Fortunately the chalk substrate is a stable material to build on. The hollow where the visitor centre is located was levelled using up to 2m of stones laid straight over the topsoil. Ductwork for services was laid within this fill and a 300mm deep raft foundation cast on top.
Clark is confident the building will be finished on time in December despite the difficulties presented by the cold, windy weather. The pod fit-out is under way, the zinc panels and the weathered chestnut cladding to the pods are about to go on. The building’s completion will mark the winter solstice and the end of a very long, protracted saga.

THE STONEHENGE SAGA
It has taken over 20 years to realise the Stonehenge visitor centre in a saga costing at least £37.8m - considerably more than the £27m final scheme.
Road improvements are a key part of the Stonehenge plan. The A344 runs close to the site, but a bigger problem is the A303 trunk road, which passes to the south and is a key route linking London to the South-west. This blights the area and is also a major bottleneck as much of the road has now been upgraded to dual carriageway.
- 1985 English Heritage announces it wants to build a new visitor centre at Larkhill, half a mile from the stone circle.
- 1986 Stonehenge is designated a World Heritage Site.
- 1992 An international design competition is won by Edward Cullinan Architects for a new visitor centre at Larkhill. But the idea is blocked by site owner the Ministry of Defence who are against allowing the public access to the area. The Cullinan proposal includes closing the A344.
- 1995 A Highways Agency-convened conference agrees putting the A303 in a 2.5 mile long bored tunnel is the best solution to the road blight problem.
- 1996 The department of transport rules out the bored tunnel plan on grounds of cost. Tussauds Group consortium is selected as preferred bidder to build a new visitor centre. The £83m scheme includes clearing away all traces of modern man from around Stonehenge and grassing over the A344. It is to be financed by a combination of PFI money and £22m from the Millennium Commission.
- 1997 The Millennium Commission declines to fund the scheme.
- 1998 The government agrees to fund the upgrading of the A303 by running a dual carriageway through a £125m cut-and-cover tunnel. This generates fierce opposition as it would damage the rich archaeology in this area.
- 1999 Five firms including Edward Cullinan Architects and Sidell Gibson are shortlisted by English Heritage to develop a PFI-funded visitor centre at Countess East.
- 2000 English Heritage scraps the idea as it decides it wants to directly operate the centre itself. Shortly afterwards English Heritage announces yet another design competition.
- 2001 Denton Corker Marshall wins design competition.
- 2002 The government announces a £183m, 1.3 mile long bored tunnel for the A303.
- 2007 After a public inquiry into the £65m visitor centre proposals, planning permission is granted on the condition the bored tunnel goes ahead. Eight months later the tunnel is cancelled as the cost escalates to £540m. Proposals to build a temporary visitor centre at nearby Fargo Plantation in time for the Olympics come to nothing.
- 2008 Robert Key, MP for Salisbury reveals the transport and culture departments has spent £37.8m on working up the various improvements to date.
- 2009 The Department for Culture, Media and Sport announces that the visitor centre will now be built at Airman’s Corner, 1.5 miles from the stone circle.
- 2010 The new design, also by Denton Corker Marshall, for a £27m scheme wins planning permission.
- 2012 Work only now starts, due to difficulties securing funding.
Project Team
client English Heritage
architect Denton Corker Marshall
structural engineer SKM
M&E engineer Norman Disney & Young
Project manager Gardiner & Theobald
QS Firmingers
main contractor Vinci
roofing contractor Malone Roofing
steelwork contractor SH Structures
zinc cladding Massey Cladding Solutions
carpentry Severn Carpentry





















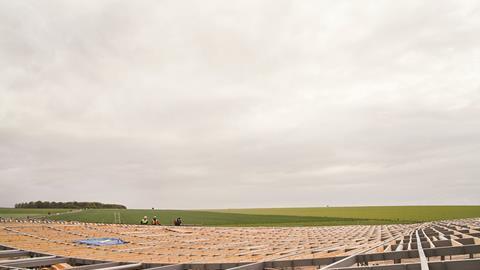







No comments yet