Centrepoint’s little sister was realised by the same architect and developer and built with similar pioneering techniques. Neglected for the past four decades, a recent refurbishment restores and celebrates the building’s groundbreaking architectural qualities
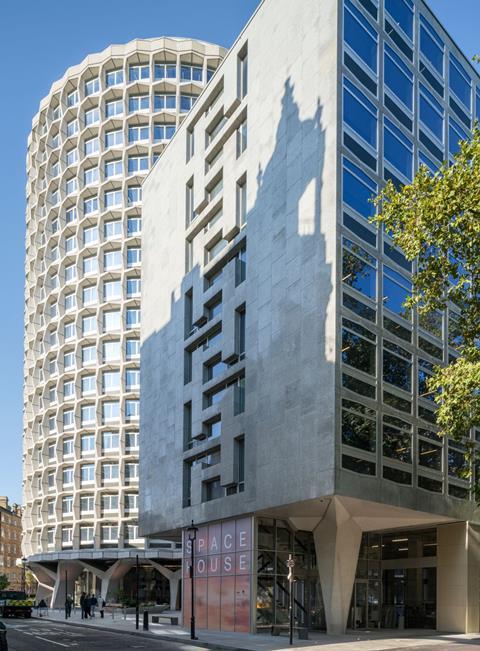
Once reviled by critics for trampling all over the historic character of some of the most sensitive parts of London, the architectural reputation of Richard Seifert is slowly being rehabilitated. This was the man who introduced the high-rise commercial office block to Britain, with his practice responsible for Centrepoint, Tower 42, No 1 Croydon and the Tolworth Tower among many others.
Although many of his buildings will always attract opprobrium, the high-rises have fared rather better, with three receiving grade II listing. The only buildings from the office of R Seifert and Partners to be listed were all designed by founding partner George Marsh.
The most famous of these – Centrepoint, by Tottenham Court Road Tube station – was converted into flats in 2018, and Birmingham’s Alpha Tower was recently refurbished. The third in the trio, Space House, has just undergone a major refurbishment.
>> Also read: The notorious work of Richard Seifert
Although less high profile than Centrepoint, Space House bears many similarities. Both were developed by Harry Hyams, who achieved notoriety for leaving Centrepoint empty for 10 years while property values increased. Space House was empty for seven years until it was let to the Civil Aviation Authority, which occupied the building continuously until 2019.
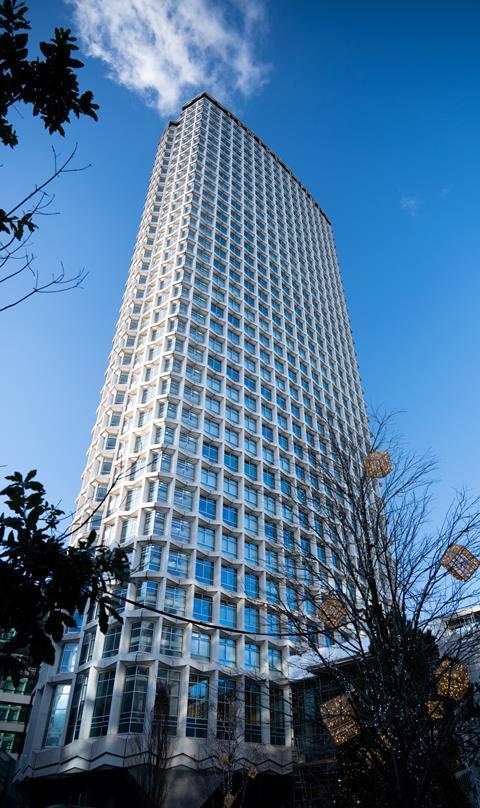
Both buildings spurn orthogonal form; Centrepoint features distinctive curved long sides and Space House is cylindrical. And both buildings feature flamboyant, angular precast facades which provide solar shading for punched windows.
The facades were formed from modular units – T sections in the case of Centrepoint and cruciform sections for Space House – and are structural. Ahead of their time, both buildings were the first to be built in London without scaffolding.
Centrepoint featured a low-rise block to the east connected to the tower with a link bridge. This arrangement repeats at Space House; a low-rise rectangular block addresses Kingsway and is connected by a link bridge to the tower behind on Kemble Street.
When Space House came available, I fell in love with the building as it is a stunning piece of architecture
Tyler Goodwin, chief executive, Seaforth Land
And, in another connection, Almacantar, the firm that redeveloped Centrepoint, also owned Space House. Rather than refurbishing it, however, they decided to sell the building to small developer Seaforth Land, whose chief executive Canadian Tyler Goodwin has a penchant for buildings of that era.
“When I came here about 10 years ago, I was surprised that – as opposed to North America – mid-century buildings aren’t particularly loved here,” Goodwin says. “When Space House came available, I fell in love with the building as it is a stunning piece of architecture.”
Seaforth has refurbished several London buildings – reuse is a strong driver for Goodwin – and he is proud of the fact that Space House will be the first listed building in London to achieve BREEAM Outstanding, which is no mean feat for a building of this vintage. Space House is the biggest project that Seaforth has tackled; how did it get on?
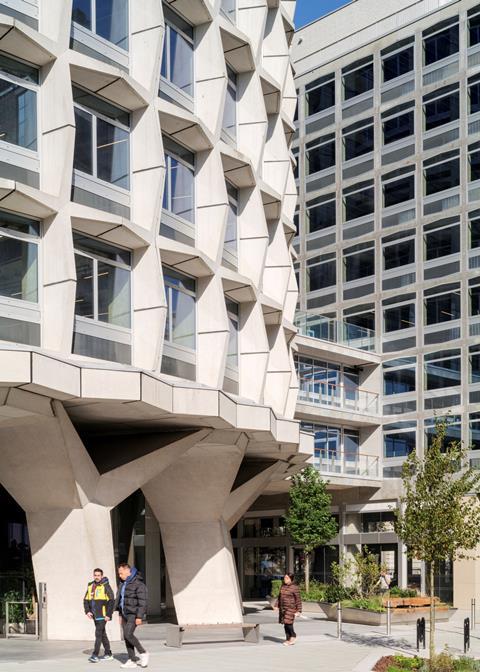
The building had been chopped and changed during the CAA’s 44-year tenancy which included two major refurbishments. Maintaining Seifert’s design intent was not a consideration. The building had been designed to be naturally ventilated with openable windows with ventilation shafts in the core to pull air into the building through the windows. Instead, the CAA retrofitted air conditioning.
“The air-conditioning units ended up just piling up on top of the building over several decades, so that the entire silhouette of the building was wrecked,” explains Tim Gledstone, partner at Squire and Partners, the architects for the refurbishment. Ceiling tiles obliterated the distinctive radial ribbed concrete soffits and truncated the windows.
The transparent, open quality of the Kingsway block had been compromised by an enclosure around the staircase at the south end. The north stair, which featured distinctive terrazzo cantilevered treads, had been replaced by an inappropriate stainless-steel version. And the entire site was blocked off by security fencing.
Permission was granted to add two extra floors to the building as the overall height will be unchanged once the forest of telecommunication masts and air conditioning are removed. This also creates space for air source heat pumps on the roof, which will be hidden from view.
The lower floor is a facsimile of those below and the top floor is set back with a terrace and 360-degree glazing. There was an observation deck at the top, but this had become obscured by the aircon units and masts.
Extending the building up
The tower has been extended by two floors with the addition of a facsimile floor replicating those below and a set-back top floor. The tower was originally constructed with cruciform precast sections that were connected to neighbouring cruciform with steel dowel bars that were grouted in. The top of the tower was finished with precast T sections to create the flat roof line. These had to be removed to build the new floor and put back a level higher.
“This was one of the key technical challenges being a listed building – the temporary works and selection of a subcontractor to remove the existing crown, take it down the building and to the restorers’ yard to be restored and adapted by drilling in some new rebar so it could be put back a floor higher,” says Gavin Pantlin, the Bam construction director for the project.
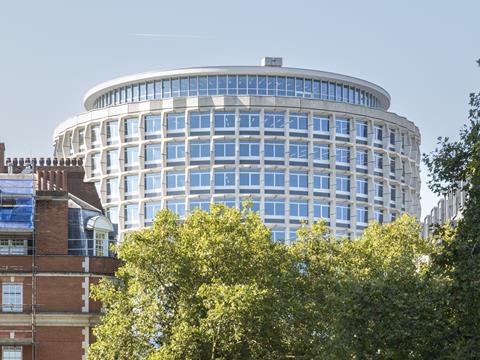
The first job was to demolish the roof slab, a job done by Erith Demolition. A total of 48 new cruciform sections were cast for the facsimile floor by facade specialist PCE. The original structural engineer was Pell Frischmann, who was engaged for the refurbishment.
Fortunately, the original cruciform drawings were still available so PCE used these to replicate the 1960s moulds. Pantilin says matching the concrete to the original was a challenge thanks to colour change from weathering and natural aging.
The new cruciform were brought to site and attached to the layer below and supported temporarily while a new intermediate post-tensioned slab was cast. The original T sections were reinstated on top of the new cruciform with a new perimeter ring beam, the core was extended up one level and new slat cast before the new inset top floor was added. The original facade was repaired and carefully cleaned to retain the building’s external patina.
A setback extension is also being added to the Kingsway block. Again, the height will remain unchanged as there was already a small single-storey plant room on the roof.
In a throwback to the days when the car was king, the building included a huge 200-space, two-storey underground carpark, with three access ramps to cope with the volume of traffic. The building even included its own filling station sheltered by a cantilevered, saw tooth-edged canopy.
Two of the ramps have been removed, leaving one for cyclists accessing one of the 610 cycle spaces, and part of the intermediate basement slab has been removed to create a double-height events space.
Floor to ceiling glazing has been inserted behind the ring of Y-shaped pilotis supporting the tower. This creates a doughnut-shaped reception thanks to the circular core. The filling station canopy has been integrated into this space by extending the glazing to the canopy edge, creating room for a restaurant.
Gledstone and Goodwin say the building’s environmental design fundamentals are very good. “When we started modelling it, we found that it was a very well performing building,” Gledstone says.
Natural light levels are good thanks to the generous windows and shallow-plan floorplates. The deep precast facade provides effective shading. “Without that shading, I think it would have been impossible to get BREEAM Outstanding,” Goodwin says.
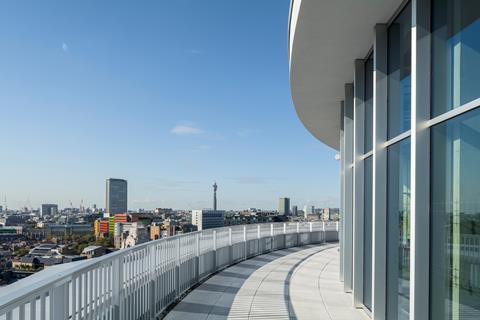
The original single-glazed windows have been replaced with double-glazed versions. The solid panels at the base of the windows have been replaced with glazing featuring a mesh interlayer which increases light levels inside the building without compromising the external appearance.
Like the originals, the windows are openable, with the difference being that these are operated by the building management system. The windows open at night when the outside temperature drops below 16.5°C at midnight to cool the exposed concrete soffit.
On days when it is cool enough to dispense with air-conditioning – which is a lot of the time in the UK – tenants will need to opt in to mechanical cooling. This is provided using passive chilled beams neatly fitted between the ribs of the soffits.
I would like to be able to say, with our tenants, ‘congratulations, we’re now the only mid-century modern listed BREEAM Outstanding, six-star office building in the world’
Tyler Goodwin, chief executive, Seaforth Land
Goodwin says the building’s smart technology will help to reinforce positive behaviour. “Our technology will send a notification to employees as they leave at the end of the day. If they are an employee on a floor that didn’t have the air-conditioning on, it would say, ‘congratulations, you did your part by not having your air-conditioning on and you’ve significantly reduced your operational carbon’,” he says.
His ambition is to achieve a 6* NABERS rating for operational performance, an extremely challenging target even for high-performance, new buildings. “The experts told us when we started that there was no way this can be a BREEAM Outstanding building. They said to forget about it, it will never happen. We’ve also been told there’s no way that we can be NABERS 4.5 star, which is what we achieved in the design stage,” he says.
“My goal is that this building gets to six stars. I would like to be able to say, with our tenants, ‘congratulations, we’re now the only mid-century modern listed BREEAM Outstanding, six-star office building in the world’.”
What is the building like?
The rectangular block fronts Kingsway in Holborn, presumably to make the project more acceptable to the planners even in the 1960s. The entrance to this block, which the CAA moved to the middle, has been moved back to its original position at the north end and the original stair, which had been replaced by a metal version has been reinstated.
This featured solid, cantilevered terrazzo treads which had to be tested to satisfy building control. The floors are terrazzo too. Fluted sapele cladding has been used for the reception walls as this closely resembles the original teak. This architectural narrative has been carried through to the tower to visually integrate the two separate buildings.
The entrance to the tower is marked by the distinctive, Y-shaped pilotis supporting the building’s perimeter. Like the rectangular block, the ground floor reception features new terrazzo flooring and sapele cladding to the core walls.
What marks the ground floor tower out is the fact that everything, including the core, is circular. The area around the lifts is clad in a fluted, cast concrete which has been sanded on the faces of the flutes to reveal the aggregate. This has even been carried through to the lift interiors – Gledstone says the concrete is glass reinforced and just 13mm thick.
“This building is an encyclopaedia of crafted concrete and we wanted to add our layer to it. It’s engineered to a new level of thinness,” he says. There are two additional lifts in the building as there was insufficient capacity previously.
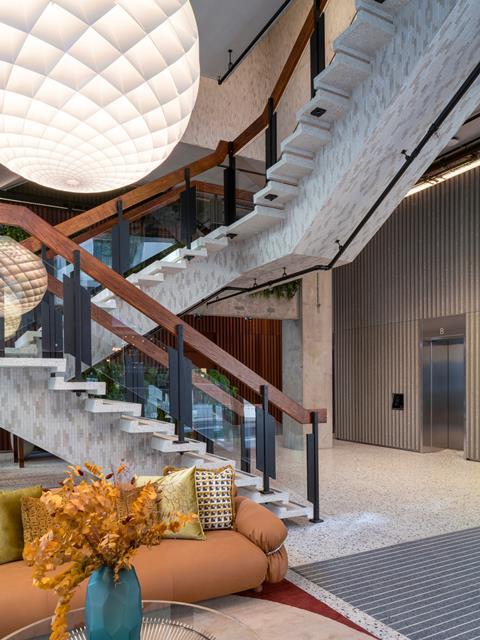
Like the reception, the distinguishing feature of the office floors is the fact that these are circular. The floors feature ribbed concrete soffits radiate out like spokes in a wheel.
Bespoke chilled beams have been fitted neatly between the ribs and the lighting fits between the ribs too. The height between the bottom of the ribs and floor is 2.7m, with the building designed so that power and data cables can be dropped down from the ceiling, although tenants can opt for a 60mm-high, micro-raised floor.
A floor has been fitted out as a marketing suite, with fixtures and fittings that echo those from 1968.
The top of the building features a set-back penthouse office floor with a generous terrace with 360° views over London.
The bold architecture, distinctive circular form and careful replication of period style give this building a unique and appealing character. Combined with the outstanding environmental credentials, Seaforth Land should have no shortage of ready takers.
So, who are the tenants that would want to take space in a 1960s mostly naturally ventilated building? Goodwin says the statistics suggest it will be younger workers. Gen Z and millennials already make up 56% of the London office workforce, a figure that will increase to 68% by 2030.
Goodwin believes refurbished office buildings like Space House, with their solid environmental credentials, will appeal to those young workers. “This generation is more concerned about values and purpose in an organisation,” he says. “What are they doing about the environment? What are their commitments?”
He adds that the building’s architectural history is less important than its physical appearance. “Tenants don’t think as much about heritage credentials as they do authentic experiential architecture.” What they will respond to is its appearance and style. To that end 1960s finishes such as terrazzo floors flow through the building.
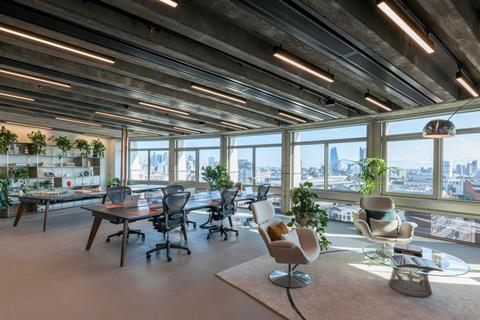
One highlight is the marketing floor, which has been fitted out in an authentic period style. Goodwin says there will be a couple of food trucks parked on the building’s public spaces from noon to 3pm each day and there will be live music too. Continuing this theme, the reception desk will incorporate a turntable playing period music on vinyl.
“This suggests that this place is different; it’s cool. How many buildings have a record player at the reception?”
This distinctive quality will stand out in the heads of potential occupiers, Goodwin says. “It’s like, that’s the round building with a record player in the reception.”
This factor was probably not in the minds of the commercially driven duo of Hyams and Seifert in 1968. But, over half a century later, the architectural qualities of Space House – a name inspired by the optimism of the Apollo moon landings but forgotten by the CAA – have been allowed to shine.
Project team
Client Seaforth Land
Architect Squire & Partners
MEP engineer Atelier Ten
Structural engineer Pell Frischmann
Project manager and cost consultant Gardiner & Theobald
Landscape design Gustafson Porter + Bowman
Heritage consultant Donald Insall Associates
Planning consultant Gerald Eve
Enabling & demolition works Erith
Main contractor Bam
Precast cruciforms PCE


























No comments yet