The original Millennium Dome’s latest incarnation is as a destination for recreation. Andy Pearson finds out how to build a retail outlet village in a tent
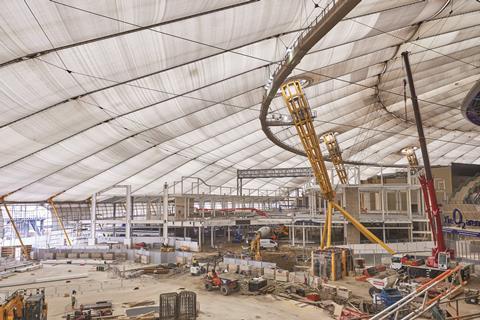
In its short life, the Millennium Dome has been through a series of transformations. It was built on the Greenwich Peninsula in south-east London to house the Millennium Experience, a much-maligned exhibition intended to celebrate the beginning of the third millennium.
Seven years on, under the ownership of Anschutz Entertainment Group (AEG) and renamed the O2, the dome was transformed into an entertainment complex. AEG retained the 365m-diameter white canopy and in its centre constructed the 23,000-capacity O2 Arena. It also funded construction of a new cinema, music club, bars and restaurants around half of the tent’s perimeter.
At about the same time AEG began construction of a “super-casino” on an unused area of the dome’s perimeter. Its construction was halted before the scheme had been completed following a change in government policy after Gordon Brown succeeded Tony Blair as prime minister.
Now, 17 years after the millennium, the dome is undergoing another transformation. This time into a high-end retail destination, or “designer outlet village” in marketing speak, with the construction of a £69m shopping centre by contractor ISG under a design and build contract.
Brexit
If overcoming the challenges imposed by this unique site was not enough, ISG also had to overcome the impact of the Brexit vote on the project.
Work started on site on 16 June 2016, with ISG in receipt of a letter of intent. The Brexit referendum took place just over a week later on 24 June. By 30 June, with the dome’s US owners nervous about the vote’s potential impact on the retail sector, construction of the designer outlet village had been halted.
These were uncertain times. However, in order to retain six key team members on the project, ISG negotiated a five-month window in which to work with the client on what Tanner describes as “cost exercises”. He says it was a “frustrating” time because the delay meant the design could not be progressed. However, with confidence returning to the market, in October 2016 a contract for the project was signed, and ISG returned to site on 7 November.
On site
On site and the semi-circular arc of the shopping centre’s steel frame is fast taking shape beneath the dome’s translucent PTFE-coated fabric canopy. When it opens in 2018, the new development will feature 80-plus retail outlets arranged on both sides of a wide central street, which will link the dome’s main entrance at one end to the existing entertainment mall at the other. “The designer outlet village will complete the circle,” says Fraser Tanner, ISG’s on-message project director.
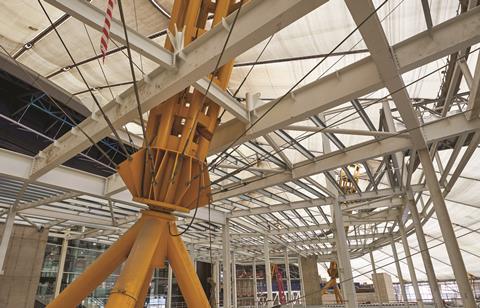
The arc of the shopping centre’s steel frame is interrupted at its mid-point by the huge Blackwall Tunnel ventilation shaft, which thrusts upwards through the dome to discharge its fume-laden air through a large opening in the canopy. This incursion effectively divides the steel structure into two distinct linked elements: a two-storey arc and a single-storey arc.
The steel structure forming the single-storey arc is complete. It has been built 8.5m above the ground on the giant concrete deck constructed a decade ago as the floor slab for the never-completed super-casino. The deck, which runs from the dome’s main entrance to the ventilation shaft, is raised to allow vehicles to pass beneath to access the rear of the arena stage.
Curiously, this raised deck is covered by a large pitched roof formed of steel sandwich panels supported high above the deck by a single-span steel structure. According to Tanner, the roof was built to protect the casino from the weather because, at the time of its construction, there was a plan to remove the dome’s fabric at the end of its 25-year life.
This existing casino deck now forms the floor of the new retail complex. The downside of this it that, as a floor of a casino, the deck has limited load carrying capacity. As a solution to this shortcoming, the project’s structural engineer Buro Happold has, instead, hung the new structure from underside of the casino’s pitched roof.
Given that the roof structure was never intended to support anything other than the roof, it is surprisingly that the only major structural modifications required was to strengthen the nodes where the new structure now connects with the addition of 35mm thick steel plates. “We managed to obtain details of the original steelwork design from Watson Steel, which we then had to validate against what had actually been installed, which took time, so that we could work out what modifications were needed,” explains Tanner.
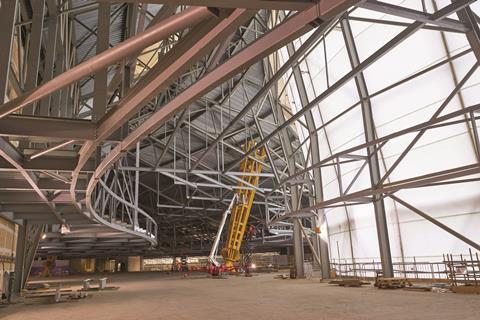
Fortuitously, this solution also ensures the concrete deck remains column-free, giving AEG and Crosstree, its joint venture partner for the project, complete freedom in deciding on how to subdivide the retail units.
The only other minor modification required to this area was for ISG to cut out several openings in the roof to open up the new mall to the dome’s smoke extract fans, which are concealed in the yellow masts.
At its entertainment mall-end, the retail complex is a two-storey affair, with the first floor linked by a series of bridges spanning the wide mall. The structure solution here is a conventional solution of steel I-beams and columns rising up from the concrete ground floor slab. Installation of the white, instumescent-painted steelwork is progressing steadily towards its junction with the casino deck with riggers working from cherry pickers to bolt together steel sections lowered into position by mobile cranes. “We’ll have finished all of the steelwork by Christmas,” Tanner says.
Tent
Building a large shopping centre inside a giant tent has presented ISG with some unique challenges. For example, while the tent has the advantage of sheltering the site from the weather, it has also restricted the height of plant able to operate within the space – think mobile cranes as opposed to tower crane and mini-piling rig rather than conventional rig. One particularly impressive innovation, which followed from an incident in which a crane boom made a small tear in one of the tent’s fabric lining panels, is for crane operators working close to the canopy to tie a helium-filled child’s balloon to the end of the crane boom. “When the operators see the balloon touch the fabric they know that they’re within a string’s length of the canopy,” laughs Tanner.
Another hazard both the crane operators and ISG have had to deal with are the numerous steel supporting cables that crisscross the dome’s interior. Although the building is referred to as a dome it is not strictly speaking one because it is not self-supporting. It is, in fact, a giant tent – a kind of futuristic Big Top – with its canopy is supported by a net of cables arranged in three concentric circles to create the distinctive dome shape. These cables are connected from rings to the 100m-high yellow masts, both above and below the canopy, to both support the canopy and keep it in place in high winds. “Each cable is designed to resist 12 tonnes of uplift,” explains Tanner.
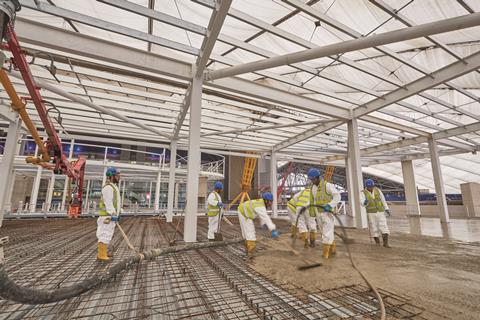
Construction of the new retail complex means that many of the cables beneath the canopy are having to be relocated – some temporarily and some permanently. Cables are relocated temporarily to enable the boom of the steelwork erector’s crane or a section of steelwork to be bolted into position. The cables relocated permanently are those that would have passed through the retail units. These cables are being systematically disconnected from the masts, one at a time, to keep the net in tension. The disconnected cables are shortened and then reattached to lugs on top of the new structural steelwork.
The stresses and strains in each of these cables are, according to Tanner, “a bit of an unknown”. ISG was fortunate that Buro Happold worked alongside the dome’s architect Richard Rogers’s practice in developing the original structure for the dome; in fact one of the engineers working on this project was part of the team that worked on original scheme. Even so, the cautious solution adopted by ISG in relocating each cable is to measure the tension in the cable before it is disconnected so that when it is relocated it can be adjusted to carry the same level of tension. “It is important not to over-tighten the cables to allow some movement in the canopy to prevent it tearing in the wind,” explains Tanner.
ISG was fortunate in that most of the work to relocate the cables took place over the summer when wind speeds were lower. Nevertheless, uplift is still an issue and the weather forecast was studied before work on the cables. “We cannot disconnect a cable and connect it to the new structure until a sufficient area of the floor slab has been cast to ensure there it has sufficient weight to resist uplift in high winds,” Tanner says.
Building around the world’s most popular music venue
One of the biggest challenges ISG has had to face in constructing a new shopping centre around the giant O2 Arena is in maintaining visitor safety so that the venue can remain open throughout. AEG claims that the O2 Arena is the most popular music venue in the world, in terms of tickets sold. “Because the arena has to remain in use throughout the project, we have to maintain all of the fire escape routes, including those that cross our site,” says Fraser Tanner, contractor ISG’s project director.
In practice this means that 6,500 people have to be able to exit the arena through ISG’s construction site in an emergency. The volume of people means special hoardings have to be used which are capable of taking a 3kN load at a height of 1,100mm.
However, because work on site is fluid, the hoardings have to be moved continuously to accommodate site activities. Any modification to the escape route then has to be signed off by the client and approved by the fire engineer.
To ensure ISG is kept abreast of events scheduled for the O2 Arena, it meets with AEG on a weekly basis. “On big events, which take several days to set up, we can use the time to carry out our work in the escape routes”. On the day of an event, the escape routes have to be handed over the O2 Arena 45 minutes before the doors open to the public. And when events take place during the day, the hoardings have to remain in place throughout, preventing deliveries to site. However, Tanner says construction work can still continue because “the arena is an acoustic box”.
August is historically the quietest month for events in the arena, so ISG targeted the month in which to install the shopping centre’s 150mm concrete ground floor slab and its paving block finish. “We targeted August because it was quiet, then eighties band Bros booked the Arena out for two nights so we had to pour half of the slab, reinstate the hoarding and fit ramps to take people up onto the new slab, then once the gig had finished, we had to take all of the hoardings down so that we could continue with the pour,” says Tanner.
There are also what Tanner calls “dark days”. These are days when no work can take place, for example during the ATP tennis, when large numbers of people occupy the arena from 10am onwards. Fortunately, there are not many dark days when the site has to shut down – the next is Disney on Ice, which takes place over Christmas, and which Tanner appears to be rather pleased about.
Below ground
ISG faced some unique challenges below ground too, which had to be overcome in order to enable construction of the two-storey section of the complex. This area of the site is above the southbound bore of the Blackwall Tunnel, a key transport link running beneath the adjacent River Thames. Surprisingly, Transport for London (TfL) had no monitoring data for the tunnel, so before the groundworks could start ISG had to install monitoring equipment and record the tunnel’s behaviour over a 12-week period to establish a baseline before the works commenced. “There was movement, but no one knew whether it was seasonal or driven by tides, but it was sufficient to trigger the alarm system we’d put in place even before we’d started the groundworks,” says Tanner.
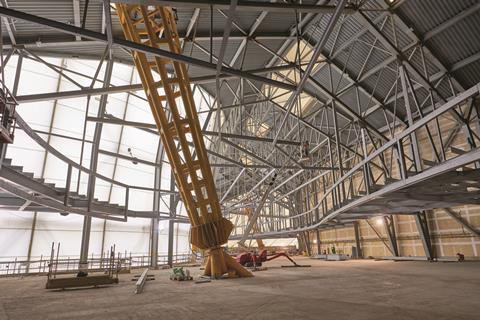
To limit any additional movement in the tunnel, ISG’s excavations in the ground above the tunnel were carried out one strip at a time to maintain the ground load on the tunnel. “The crown of the tunnel is less than 8m beneath our site and we’ve got ground beams that are 2.5m deep so there was not much room for error,” Tanner explains.
The ground beams are supported on piles. However, a 14m easement zone either side of the tunnel meant all piles in this area had to be sleeved to prevent additional loads being transferred to the tunnel walls.
For the remainder of the piling, ISG has successfully re-used much of what was installed when the dome was built. The Millennium Dome’s ground floor slab was supported on 6,000 piles, set out at approximately 2m centres. This arrangement would have been sufficient to carry loads imposed by the original exhibition and to enable the slab to be used as a temporary works platform during the dome’s construction. According to Tanner, there were initial concerns about the precise location of each pile and about the integrity of the 16-year old piles.
The location problem was resolved by ISG employing Keller, the original groundworks contractor for the Millennium Dome. “Between Keller and Buro Happold we managed to piece together a pretty accurate picture of pile locations,’ says Tanner. The pile warranty issue was resolved by exposing the tops of the piles and testing their integrity. Additional piles were slotted between the existing ones where needed to carry the loads imposed by the new shopping complex.
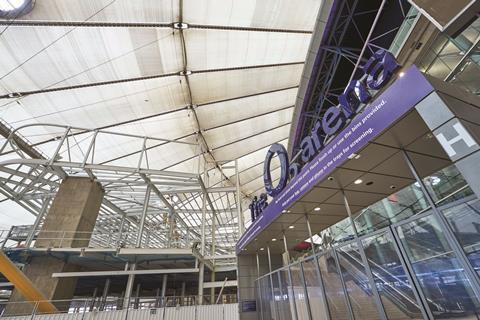
Reusing the piles also helped ISG reduce the volume of arisings created by the ground works. This was a major bonus because the ground beneath the dome is still heavily contaminated – a consequence of the site’s previous use as a gas works. Only the top 1m of ground was remediated for the Millennium Dome’s construction. An orange marker sheet delineates when the remediated ground ends and the beginning of what, in Tanner’s words, was “one of the most contaminated sites in Europe”.
With work progressing apace, Tanner says construction is scheduled for completion at the end of summer 2018. The designer outlet village is expected to open towards the end of the year and what was the Millennium Dome will continue its remarkable transformation from its inauspicious start to a dynamic retail and leisure destination.
Project Team
Client: AEG/Crosstree JV
D&B contractor: ISG
Architect: CallisonRTKL
Structural engineer: Buro Happold
M&S engineer: me engineers
Steelwork contractor: Bourne Steel
Concrete contractor: O’Keefe
Groundworks contractor: O’Keefe
Piling contractor: Keller




























No comments yet