A small robotics laboratory is one of the pilot projects for the NZCBS. It features straw-insulated walls and a UK-sourced timber frame and shows what net zero buildings might look like after 2030
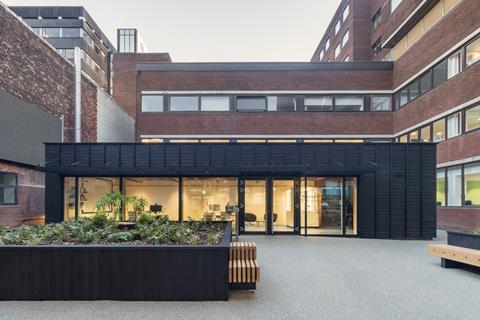
Hidden away in a small courtyard within Manchester Metropolitan University is a slip of a building that seeks to redefine how we think about low carbon construction. Measuring just 70m2, this single-storey project is one of the first to be benchmarked against the new net zero carbon building standard (NZCBS).
Developed by the industry, the NZCBS sets maximum limits for upfront carbon and operational energy use with an annual reporting requirement for the latter to maintain certification. There are specific limits for 14 different building types including schools, homes and offices.
The NZCBS includes an upfront carbon and energy use roadmap with limits progressively decreasing each year to 2050. This is intended to account for lower carbon building materials being developed, increased energy efficiency and better energy management.
The NZCBS is being piloted on several test projects before being formally adopted. The Robotics Living Lab, as this building is called, is a pilot project for the NZCBS. This building would comply with the upfront carbon limits for a building starting on site in 2030, so it is a pointer for how construction might look at the beginning of the next decade.
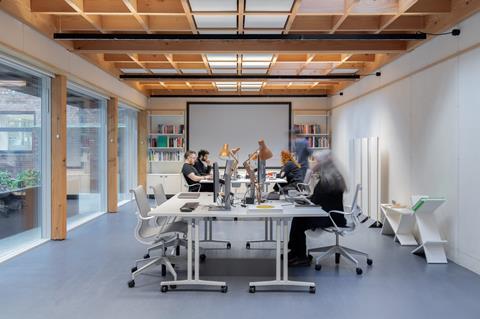
Designed by Bennetts Associates, the building is part of the fashion department and, more specifically, the section that is developing robotic technology for garment manufacture. Rather than seeking to displace millions of sweatshop workers, these robotics are designed to work collaboratively with small haute couture manufacturers with the idea that the robots will help to reshore manufacturing, cut carbon emissions and reduce waste through more efficient production.
The new building is opposite the robotics development laboratory and will be multifunctional; part small workshop with room for up to six workers and, crucially for the external image of the department, used as an exhibition space and venue for lectures with a capacity of 60 people for the wider industry.
The professor of fashion technologies, Susan Postlewaite, wanted a building that reflected the low carbon ethos of robotic production.
A lot of the ambition behind the project chimes with what the net zero carbon building standard is about
Sam Gills, Bennetts Associates
Initially Bennetts and Postlewaite agreed not to go for any environmental certification such as BREEAM as the primary focus was carbon reduction and, at that time, there wasn’t a standard that set targets for upfront and operational carbon. The development of the NZCBS prompted a change of mind.
“At the time we were helping to develop the standard in its draft form, so this has been an opportunity to now submit the project for the pilot scheme,” explains Sam Gills, project architect for Bennetts Associates. “A lot of the ambition behind the project chimes with what the net zero carbon building standard is about.”
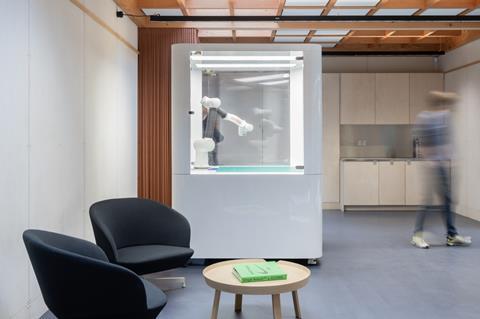
Bennetts saw the project as an opportunity to trial innovative new materials and – as a parallel to the robotics function of the building – to embrace modern methods of construction. “Part of the brief that we set ourselves for the project was thinking about how we could make use of the innovations and developments in materials and construction technologies as a parallel to how they are using robotics and fashion,” Gill says. “What can we use in construction that utilises design for manufacture, assembly and disassembly?”
Using MMC on this project made a lot of sense as the internal courtyard is only accessible through a set of double doors and awkward passageway. And it was important to minimise disruption for the people working in the buildings around the courtyard.
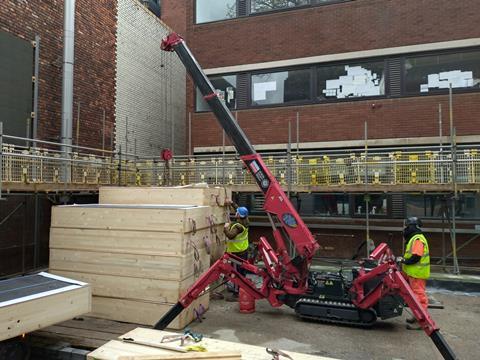
Gill says each building element was studied to see how the embodied carbon impact could be reduced, including assessing how material innovations could be used.
One key innovation that the team did use was modular, straw-filled panels as these are low carbon and could be sized to fit through the double doors into the courtyard. Straw is also a good insulator and grows rapidly.
Although not a new construction material, straw buildings are generally built from bales, which are lime rendered for protection and finish. Gills concedes that this is perceived as crude and low tech. “There’s a lot of scepticism around the use of the material, certainly from the mainstream industry. We are hoping that projects like this will be able to demonstrate how the use of material is applicable to contemporary design and infrastructure.”
The opportunity to use a native UK timber was something really important to us, even if that’s just to highlight that the UK timber industry needs to step up to meet demand
Sam Gills, Bennetts Associates
Using straw within a modular, easily assembled panel system brings it up to date. The 1.2m wide and 350mm thick panels are filled with chopped straw with each panel fitted with horizontal studs every 800mm to stop the straw settling under its own weight and leaving a large gap at the top.
The panels are faced with orientated strand board with tests demonstrating a one hour fire rating, sufficient for buildings up to 18m high. In practice the panels have a maximum load capacity of 3.5 storeys, so would need a separate frame to go higher.
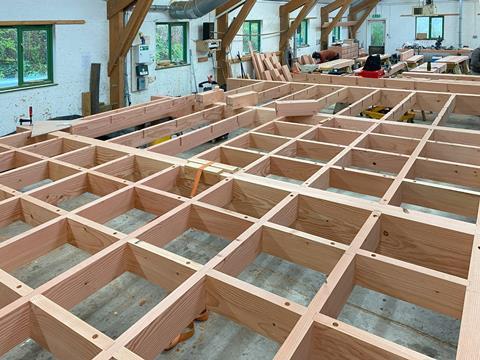
The panels support the timber box grid roof structure, with timber columns used for the glazed side facing the courtyard. Gill wanted to use UK sourced timber to reduce carbon emissions from shipping and avoid engineered timber as this uses formaldehyde based adhesives, a known irritant.
Bennetts worked with structural timber framing specialist Timber Workshop, who suggested UK sourced Douglas fir. UK Douglas fir suffers from knots and splits which compromises the structural integrity of the timber so is mostly used for garden sleepers with construction grade timber sourced from Canada.
Timber Workshop suggested using larger sections to compensate for the reduced structural performance, with Bennetts Associates calculating the increased carbon footprint of larger sections was still better than importing Douglas fir from Canada. And Gill reckons using UK sourced Douglas fir will stimulate a supply chain here.
“The opportunity to use a native UK timber was something really important to us even if that’s just to highlight that the UK timber industry needs to step up to meet demand,” he says.
Project team
Client Manchester Metropolitan University
Architect Bennetts Associates
Principal designer Faithful + Gould
M&E engineer Pettit Singleton Associates
Timber frame and roof structure Timber Workshop
Main contractor City Build
Cladding specialist Lignify
Fitout Calder Valley Projects
The columns and roof grid are left exposed in the finished building and Gill admits that there were concerns about the visual impact of the defects, but they need not have worried as the end result looks great. Mineral wool insulation has been used for the monopitch roof as encapsulating straw in panels would have increased the loads on the structure and necessitated much larger structural sections.
The columns are supported by simple screw foundations and the existing slab has been retained. The floor build-up consists of a damp proof membrane, Foamglas insulation, and dry screed boards with a linoleum floor finish.
The courtyard-facing side of the building is glazed and the solid areas clad with charred larch boards. The interior has been lined with whitewashed plywood. Heating and cooling is provided by an air source heat pump with underfloor pipes for distribution.
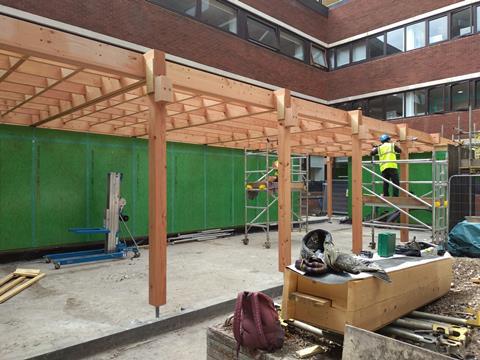
Construction was quick, with the straw panels erected using a spider crane in a day and a half. The timber frame went up in seven days. The courtyard has been finished with resin-bound aggregate and features large, charred larch clad planters which provide visual continuity with the pavilion. There are benches so people can sit and enjoy the space too.
Bennetts has calculated that the upfront embodied carbon of the project adds up to three and a half tonnes, equivalent to the annual emissions of three people living in the UK. This works out at as 468kgCO2 which easily beats the 2025 NZCBS limit for new education buildings and also complies with the 2030 embodied carbon limit.
Biogenic carbon has not been factored into the calculation, which would offset the declared embodied carbon. This is equivalent to -340kgCO2 with most of this accounted for by the straw insulation. Unlike slower growing timber, this carbon is captured in less than two years.
Challenges with the NZCBS
What are the lessons for the final version of the NZCBS? The NZCBS requirements to meet a minimum target for renewable energy would be a compliance problem. “We don’t have PV because the site’s overshadowed,” explains Harry Sumner, sustainable design lead at Bennetts Associates.
“All we would have done is put more carbon into the building to not generate much energy. The university itself has elements of renewable energy, so this is more nuanced than what is currently in the standard. So that’s one thing that we’re going to feed back on.”
Another challenge identified by this project is monitoring how much carbon is generated by construction which needs to be done by the contractor. Small and medium-sized contractors are generally not set up to collect this information, which necessitates close involvement at an early stage by the architect to ensure that a monitoring system is put in place and the data collected.
This project also identified another data collection challenge as the electricity used for construction was unmetered as this was supplied by the university – which was also the client.
The project will be monitored for operational energy use, an NZCBS requirement. Sumner is confident that the building will meet the operational energy limits but points out that, as the project was so small, it did not warrant predictive energy modelling. This information gives teams confidence that designs will meet operational energy targets.

Meeting the NZCBS after 2030
Considering the laser focus on minimising the carbon footprint of this project, does this suggest that meeting post 2030 NZCBS embodied carbon limits will be extremely difficult? Adrian Lonsdale, Bennetts Associates’ Manchester studio director, points out that it would be easier for a larger building to comply.
“There is a lot of wall and ceiling relative to the floor area, so the form factor and scale of the pavilion goes against us,” he explains.
Sumner says that the decreasing limits assume grid decarbonisation over time, which would cut manufacturing emissions, and that new technologies will emerge, again driving down emissions. Gill reckons that making meeting the NZCBS progressively harder will drive innovation.
“This has been a good demonstration of how much work needs to be done and how important it is that we keep exploring all opportunities to innovate and really do everything we can,” he says. “Having really ambitious targets in place will hopefully keep that drive going and place more commercial impetus on the industry to keep working on it.”
Overall, the team are positive about the NZCBS because it covers emissions from construction and building operation, it has specific targets for different building types and uses measured outputs rather than being a box-ticking exercise. The hope is that the standard gains traction with clients over time.
“Hopefully it [NZCBS] will become the default, and for us as a practice, it is already our default for target setting,” Sumner says. “We used to have specific targets for project sectors but now it’s going to be that we propose aligning with the net zero carbon building standard for every project.” Which suggests that the NZCBS is getting off to a flying start.




























No comments yet