Knight Dragon’s £8.4bn redevelopment of Greenwich Peninsula will be one of the biggest regeneration projects by one developer that the capital has ever seen and has attracted some top architectural talent. But will the result stand the test of time? Ike Ijeh reports
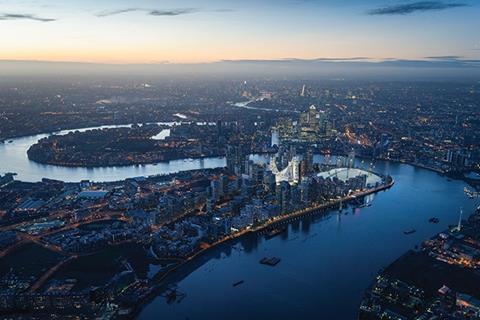
London is obviously no stranger to regeneration megaprojects but it has rarely seen one like this. Chinese developer Knight Dragon’s mammoth £8.4bn overhaul of the former gasworks site at Greenwich Peninsula promises to be one of the biggest regeneration projects London has ever seen undertaken by a single developer.
Measuring over 150 acres it is twice the size of King’s Cross Central and offers an astonishing 1.6 miles of riverfront. It aims to provide 15,720 homes in order to sustain a residential population of around 34,000, more than nine times the size of the Barbican. It will include a commercial district that will offer 3.5 million ft² of retail, offices and hotels and it will also feature two schools and a film studio.
The development’s accommodation will be primarily distributed across a collection of futuristic high-rise towers arranged around almost 50 acres of green space and reaching up to 40 storeys high. The project has already been approved by the mayor of London and the Royal Borough of Greenwich, with the latter awarding outline consent for the masterplan in 2015. Although the scheme isn’t expected to fully complete until well into the next decade at least, several of its smaller buildings are already complete and construction is under way on a number of its major blocks.
But it is not just the scale of the project that differentiates it from other previous regeneration ventures. It has recently recruited one of the world’s most famous architects, Santiago Calatrava, as the designer of its anchor project, which will be his first UK building. Alison Brooks Architects, a well-regarded practice normally associated with smaller-scale undertakings, has also just won planning permission for its first residential skyscrapers for the development.
Also, unlike Nine Elms, King’s Cross, Stratford and even Canary Wharf in its day, Greenwich Peninsula will be accompanied by no significant transport infrastructure upgrade, a source of much local opposition. And concerns have been raised about the architectural and urbanism principles on which the development has been based, with many dismissing its forest of towers and tightly-packed high-rise density mix as a profiteering globalist import that is alien to both its local context and London in general. So, what are the development’s key features and what kind of urban regeneration legacy will the project leave in its wake?
Housing and density
The site is split into seven “neighbourhoods” arranged around a skinny stretch of green known as Central Park. The scheme is expected to take up to 20 years to complete and will include 15,720 homes providing a density ratio of at least 400dph (dwellings per hectare). This is considerably more than other east London regeneration schemes such as the Ocean Estate (261dph) and Bermondsey Spa (333dph).
Super high-density within a British urban context is commonly recognised as any scheme that provides more than 150dph. While this ratio is easily exceeded by many traditional London residential typologies (the mansion blocks of London’s Kensington and Victoria regularly achieve densities of up to 300dph) the mean density of all schemes in London granted planning permission in 2004–5 (when the first Greenwich Peninsula masterplan was produced) was 125dph, a figure that has steadily but not dramatically increased since.
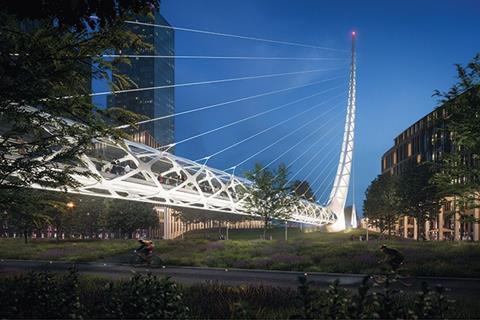
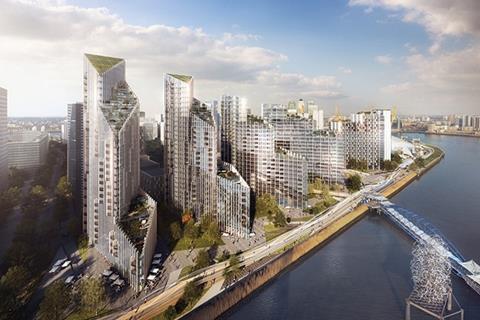
Greenwich Peninsula Timeline
1997 Nearby Greenwich Millennium Village regeneration begins
1999 Will Alsop-designed North Greenwich tube station and Foster + Partners-designed North Greenwich Bus Station open, Terry Farrell begins work on Peninsula masterplan
2000 Millennium Dome opens
2004 Greenwich Peninsula Masterplan granted outline planning permission
2007 Greenwich Peninsula Regeneration Ltd (GPRL) joint venture formed between Quintain and Lend Lease
2010-12 First limited GPRL commercial and residential units open
2012 Millennium Dome hosts London 2012 Olympics and Emirate Air Line cable car link to Royal Docks open. Knight Dragon buys 60% stake in GPRL
2013 Further GPRL construction, Knight Dragon takes 100% ownership
2015 Outline permission granted for revised Allies & Morrison masterplan
2017 Calatrava appointed to design keynote Peninsula Place scheme
Of course, providing as many new homes as possible is currently an economic imperative in order to abate the London – and national – housing crisis. So statistically, this injection of new homes is a welcome boost. Empirical evidence indicates that usually, due to a number of complex factors (involving efficient use of floor space, infrastructure provision, and building distances) high-rise is not the most efficient model for achieving highest density on a large masterplan as opposed to a single site. However, here it is clear the Peninsula achieves its density ratio by virtually blanketing the site with a forest of skyscrapers.
In this manner it has far more in common with residential development patterns in Hong Kong, from where Knight Dragon hails and where staggering density ratios of over 2,000dph are routinely achieved. But there is a price to pay. Not only does this demographic import leave the development open to accusations of inappropriateness for a London context (a charge that can also be levelled against its architecture) but it also raises a host of environmental concerns relating to daylight, views, overshadowing, overlooking, wind and microclimate.
Knight Dragon contends that “robust” scrutiny of environmental and microclimate impacts was carried out early in the design process to ensure the “highest possible standards of amenities for existing and future residents.” A spokesperson said that “during the design of residential plots we ensured the appointed architects worked collaboratively with neighbouring design teams and the masterplanners in order to develop proposals that addressed these issues and ensured that massing and landscaping are co-ordinated across the site.”
But Julie Greer, former principal design adviser at the Olympic Delivery Authority and director of design-led planning consultancy Greer Pritchard, is not convinced that the development model being pursued at the Peninsula is the most effective way to secure either high-density or high quality.
“If buildings are going to be tall they have to be high-quality and increasingly with these kind of developments we’re not seeing that benchmark being met and we’re not being discerning enough with regard to design. Also, we have to be rigorous about using land well and tall buildings are often not the best way to achieve the highest densities we need. I’ve regularly seen low and mid-rise developments exceed 400dph, Coin Street on the South Bank easily achieves around 300 to 400dph in buildings of around five storeys high.”
There has also been criticism of the amount of affordable housing provided on the site which reduced from 35% to the current level of 25% when Knight Dragon purchased the site from Lendlease and Quintain in 2012 and 2013 respectively. In response, Knight Dragon maintains that the quality of affordable housing is ensured by it being “tenure blind and complying with minimum London Plan space standards”.
Transport and infrastructure
In addition to its two new schools, Knight Dragon has also committed to the construction of a 15,000ft² “innovative wellness hub” (a medical centre). Also, three public transport infrastructure upgrades have been promised at Greenwich Peninsula. The first is an upgraded and expanded bus station to replace Foster + Partners existing North Greenwich interchange. The second is the expansion of the Thames riverboat Clipper services that provide links to central London and Woolwich. And the third, which has not yet been confirmed, is the possible introduction of a commuter ferry shuttle to Canary Wharf, modelled on the famous Star Ferries of Hong Kong.
Other improvements are planned in tandem with Transport for London. The Jubilee line’s capacity in 2017/8 will increase by 20% due to re-timetabling and the new bus station will handle an additional 30% in bus capacity.
Knight Dragon will also introduce a lower car parking ratio of 0.25 spaces per dwelling across the Peninsula to reduce car reliance and has revealed plans for a site-wide car club. The developer also cites the existing Emirates Cable Car in 2012 as giving “excellent resilience” to the local transport network.
However, there is considerable local concern that these measures will not be sufficient to accommodate a development that could one day house up to 34,000 additional residents. Traffic levels in the historic centre of Greenwich are already high and local organisations such as the Greenwich Society have expressed fears that the area would be unable to cope with the level of additional congestion the scheme could potentially spark.
Transport expert and former Labour London mayoral contender Christian Wolmar is also sceptical. “It doesn’t sound as if planned capacity increases are going to be sufficient. The cable car has virtually zero usefulness as a mass transit model, which means that it’s the Jubilee line that will be crucial. But London Underground is already running at full capacity.”
Moreover, the Peninsula site is further hampered in long-term strategic shortcomings in local road transport infrastructure. Rotherhithe and Blackwall Tunnels, the latter of which runs directly under the Millennium Dome, are the only Thames vehicle crossings in the whole of east London, a circumstance which already adds extreme pressure to the local road network. While plans for a new East London River Crossing have been consistently stymied, last year the mayor of London announced the resuscitation of plans for the £1bn Silvertown Tunnel whose southern entrance would be on the edge of the Peninsula masterplan.
But in an ironic twist, Knight Dragon is fiercely opposed to the proposals mainly on the grounds of operational disruption to its scheme in general and its new transport interchange in particular. However, the developer points out that “the masterplan has been designed to accommodate the new tunnel” and that it has been in “regular dialogue with TfL to ensure that both proposals can proceed”.
It sounds like we may need to wait until the scheme is actually built to find out whether it will prove a draw for visitors and residents – and whether, once there, they will be able to come and go without transport headaches.
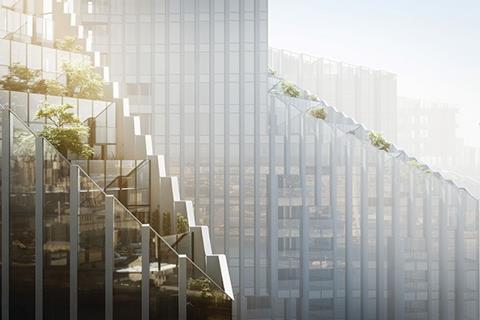
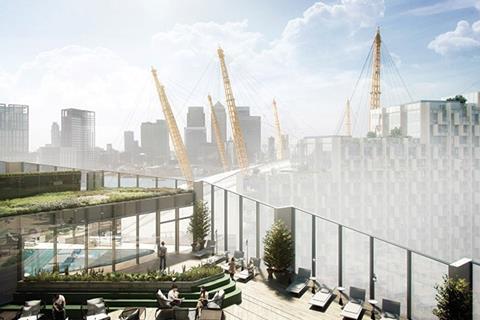
The Calatrava Calculation
While he might not quite be a household name in the manner of Frank Gehry or Norman Foster, Santiago Calatrava remains one of the most sought after architects in the world. His signature brand of sculptural whitewashed forms has won him critical plaudits as well as some of the world’s most prestigious architectural commissions. These include the Palace of Arts in Valencia, Spain, the Velodrome for the 2004 Athens Olympics and most notably the World Trade Center Terminal in New York. It therefore comes as little surprise that Knight Dragon would consider his appointment on Greenwich Peninsula something of a coup.
Calatrava has never designed a building in Britain before, his previous UK works include a relatively restrained footbridge in Salford and abandoned plans for the remodelling of CityPoint Tower in the City of London. Less than a year ago Victoria Hills, chief executive of the Old Oak and Park Royal Development Corporation (OPDC), announced that she wanted a “world-class architect like Santiago Calatrava” to design that project’s new station interchange. Clearly Knight Dragon has calculated that Calatrava’s brand provides the architectural stardust to enhance the prestige of its venture.
But is it going to work? On one level it perhaps already has, with none other than the mayor of London present at the unveiling of Peninsula Place earlier this year, helpfully harnessing “this exciting regeneration” to his campaign to point out that post-Brexit London hasn’t in fact closed. But it is not churlish to point out that Calatrava comes with what can be reasonably be described as “baggage” with his projects having a reputation for being chronically delayed and going over budget.
For his part, Calatrava cites logistical, contractual and political problems far beyond his control for many of these controversies. He has also recently given assurances that he is “completely confident” that Peninsula Place will not go over budget. Only time will tell. But what his appointment already proves is that as far as so-called “starchitects” are concerned, fiscal controversy is no barrier to future employment.
An architectural review

Visualisations suggest a tortured constellation of high-rise bric-a-brac
Knight Dragon has made a number of high-profile architectural appointments on the Greenwich Peninsula scheme, writes Ike Ijeh. As well as the Allies and Morrison-designed masterplan, contributing practices include Alison Brooks Architects, SOM, Marks Barfield, C.F. Møeller, Tom Dixon, Gross Max, Conran and Partners, and DSDHA.
While Alison Brooks Architects’ cluster of four towers appear reasonably well considered, if a little too commercial in appearance, SOM’s Upper Riverside is quite frankly horrific.
Five gigantic glass blocks point threateningly towards the Thames like daggers drawn, their loosely rhomboid floorplates an even crasser version of the patented Rogers Stirk Harbour + Partners originals that now proliferate across London. With their sharp edges, sheer surface drops and anodyne facades, these blocks suggest a level of large-scale dystopian dysfunction that even exceeds that currently being delivered at Battersea.
Yet even worse is Meriden Quarter, the other side of the Peninsula. While construction is yet to start here, visualisations suggest a tortured constellation of high-rise bric-a-brac that appears like a colossal mismatched collaboration between Revit and Blue Peter.
But it is Santiago Calatrava’s much heralded Peninsula Place that has sparked the most interest. Three tapering 30-storey towers encircle a 24m-high glazed atrium linked to the Thames by a tubular latticed bridge. The arrangement has been generously compared to a crown but more accurately resembles three PVC ankle boots stuck on an oversized turntable.
Calatrava speaks of the atrium being inspired by the gardens and engineering that are synonymous with British heritage but this analogy could just as easily transplant virtually any over-sized conservatory on earth onto the same site. And what does it say for the quality of surrounding public realm if visitors are pointlessly hoisted into a bridge to reach the Thames? Particularly if the building will controversially mark a civic regression in its demolition of Foster’s excellent North Greenwich Interchange bus station?
Trite and tokenistic, if this silly overture is the emblem of Greenwich Peninsula then London has yet another gilded ghetto to add to its expanding roster of future housing failures. But most damagingly of all, it forces real fears about what kind of place Greenwich Peninsula will be and whether it will bear any relationship whatsoever to the character of either the borough or city in which it sits.
Ike Ijeh is Building’s architectural correspondent




























No comments yet