Derwent London has come up with an office concept that could undercut the rest of the market. But will its basic specifications and industrial design attract prospective occupiers?
Dwindling rents, an oversupply of space and a flatlining economy mean the new-build speculative office is an endangered species. The only schemes going ahead are those with a substantial prelet or high-profile, glamorous schemes backed by cash from wealthy sovereign states.
A recent Deloitte report called UK Real Estate Predictions 2013 suggested the traditional office was no longer financially viable in many UK locations because of low rents and a construction industry unable to cut build costs any further. It suggests the only way to keep schemes viable is to cut servicing and IT specifications and cram more people into the same sized space.
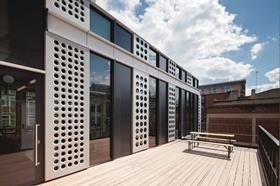
Developer Derwent London has come up with a concept that looks remarkably similar to the Deloitte scenario. Called “white collar factory”, it is designed to appeal to occupiers with its spacious, bright interiors coupled with low rents and running costs. Simple servicing solutions and basic interiors keep costs in check - Derwent is targeting a build cost of £180/ft2. “We are delivering this building 10%-15% more cost efficiently than the equivalent typical BCO sealed glass box,” explains Benjamin Lesser, Derwent London’s development manager for this job. “The design enables the building to operate with 25% lower running costs.”
The company is so confident there is a market for this type of office it is investing £200m in a conventionally funded speculative scheme next to London’s Old Street roundabout. It will take up a whole block and consist of a 16-storey tower and five low-rise buildings with a public square in the middle. Lesser says the space is highly flexible and can accommodate tech and media start-ups in the low rise buildings, up to well-known, large companies in the tower.
Industrial inspiration
Lesser says the inspiration for the white collar factory was the success of Derwent’s existing portfolio, which consists mainly of converted early 20th-century industrial buildings. “We wanted to see what it was about these older buildings that appealed to occupiers and, if
we started with a blank sheet of paper, how these attributes could be applied to a new building.” Derwent worked these ideas up into a realisable project with architect AHMM and engineer Arup.
Like its industrial forbears, the white collar factory will have 3.5m floor-to-ceiling heights and full height windows to create a spacious feel with plenty of natural light. Occupiers will be able to open the windows and the all concrete construction will help keep temperatures stable inside the office spaces.
Energy and space saving measures
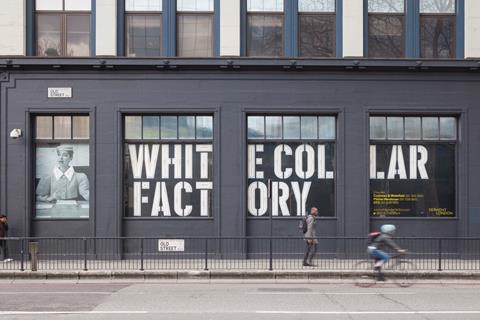
Simple servicing is the key to keeping build costs low. There are no fancoil units or suspended ceilings here, instead concrete soffits are exposed with surface-mounted ventilation ductwork, suspended fluorescent lights and high bay luminaires. A passive cooling system will be adopted, with chilled water running through pipes buried in the slab. This is much cheaper and simpler than using chilled beams and has the added benefit of directly regulating the temperature of the building’s thermal mass.
“This is part of the reason we are saving on the build costs as we have done away with the suspended ceiling and mechanical services and we get the benefit of the thermal mass,” says Lesley Gale, associate at Arup.
This passive cooling solution also provides greater energy efficiency than the traditional fancoil unit. When occupiers open windows, it switches off the perimeter ventilation next to the window. Arup calculate users can take advantage of free cooling 50% of the time by simply opening the windows.
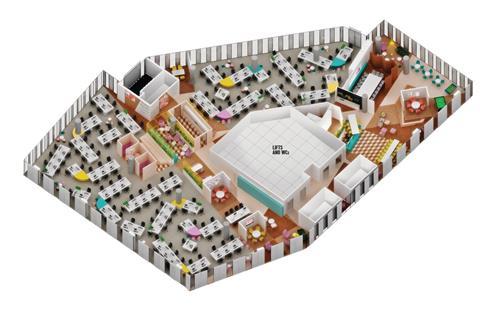
Gale adds that Arup and Derwent are developing a simple user interface that can be accessed from a desk or a phone app. This works on a traffic light principle - green means opening the windows will save energy and red means it is better to keep them closed. The app may also give users data on how much energy the building is using. Arup calculates the building will use 25% less energy than the 2010 version of Part L.
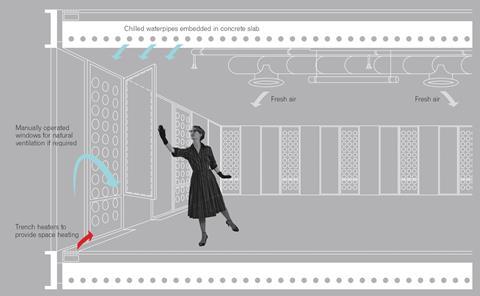
The space is intended to be as flexible as possible. If occupiers want private meeting rooms or cellular offices these can be added as pods and simply plugged into the chilled water supply via connectors in the ceiling. Lighting can be augmented by simple task lighting, which is also more energy efficient. The building will include a fibre-optic spine which occupiers can plug into and tenants will be responsible for their own IT fitout.
Lesser says the building services are being designed to accommodate an occupation density of one person per 8m2 rather than the BCO standard of one person per 10m2, making it more cost effective for occupiers.
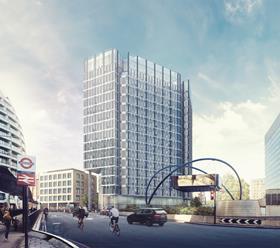
Externally the building will have glazing interspersed with solid areas of facade made up from anodised aluminium panels with punched holes. According to AHMM’s project architect Ceri Davies these were inspired by Jean Prouvé’s Maison Tropicale, a fifties prefabricated housing system. “To us this embodies the factory aesthetic,” she says. These panels also help control solar gain - the south facing facade will have more solid areas and the north will be fully glazed. The plan is to use a unitised curtain walling system made up from standardised components to keep costs down.
How practical is it?
The concept sounds good but will it work? Old Street roundabout is a noisy, polluted area not conducive to natural ventilation. Potential tenants may balk at the basic specification, an issue exacerbated by letting agents’ negative attitudes towards speculative office space that is not traditionally air conditioned.
Lesser accepts that the windows may stay firmly closed near ground level because of traffic, which is assumed in the energy calculations. Derwent is taking a long-term view of this project, suggesting noisy, polluting traffic could be a relatively short-term issue. “This building could last 100 years, by then people will be driving around in electric and hydrogen cars,” he says, adding the building has space for 275 bicycles, double what is required to achieve the design stage BREEAM “excellent”.
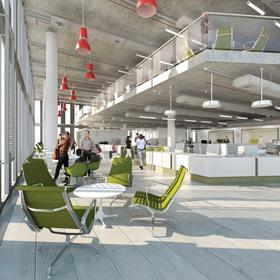
The key plank in the strategy to sell the concept is a fully operational prototype sitting on stilts on the site. This has the cladding, concrete construction and servicing solution that will be used on the finished project. It is an attractive, bright space with a polished looking industrial aesthetic - the ductwork is a low-profile oval shape rather than the usual clunky looking box profile systems with the light fittings featuring an abundance of stainless steel.
The prototype has been invaluable in working up the design and helping to teach agents about the concept. Lesser says there has been a whole workstream dedicated to educating the letting agents. “We are committed to explaining and familiarising the industry and agents with the concept so they can understand where we are coming from and that it will work,” says Lesser.
The prototype will also help market the scheme to occupiers. It is being monitored for energy use on a daily basis so there will be a full calendar year’s worth of data available by the time the project starts on site in spring next year. It will complete in 2016 and could prove to be a successful model for a new generation of energy efficient, low cost office space.
Project team
developer Derwent London
architect Allford Hall Monaghan Morris
M&E engineer Arup
structural engineer AKT11
cost consultant Davis Langdon
project manager Jackson Coles





















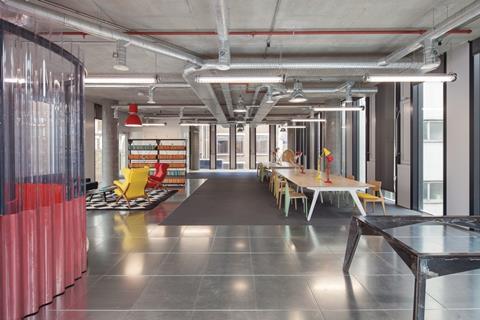
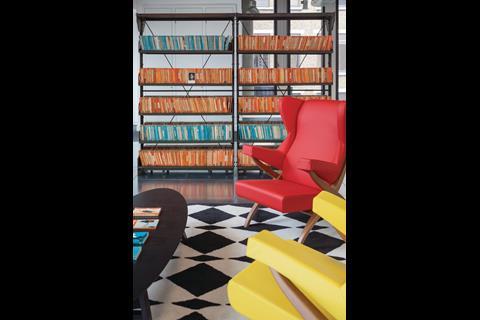
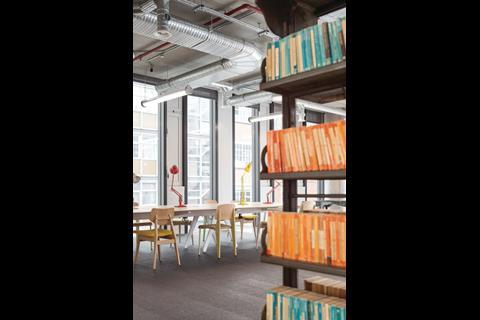
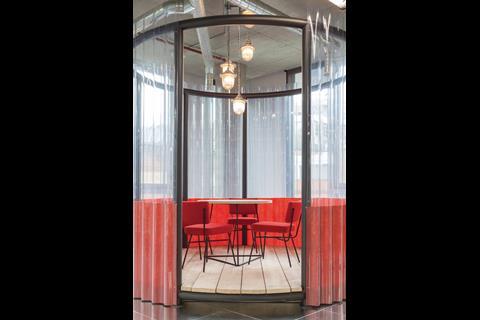







No comments yet