An Anglo-French alliance is using subsoil and straw to demonstrate how low energy construction on housing projects can be made commercially viable. Thomas Lane reports
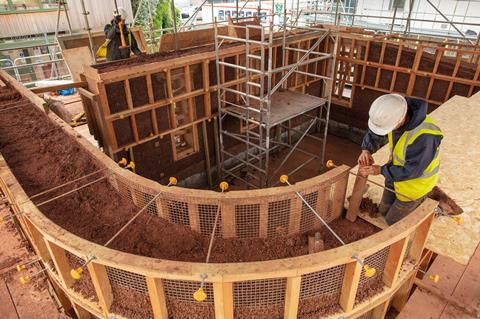
Earth is one of the oldest, most widely used construction materials on the planet. When used unfired, it is also one of the most sustainable as the only energy needed to build with it consists of digging it out of the ground and placing it to build a wall.
The main area for earth buildings in the UK is the South-west, where the material is known as cob, a mixture of subsoil and straw. There are examples of cob buildings over 500 years old.
It was widely used in parts of the region but was displaced by more modern materials during the Victorian era, to the extent that virtually no new buildings were constructed in cob from the First World War until relatively recently. Earth was used in East Anglia, too, in the form of rectangular earth and straw blocks.
Recently some people have embraced cob, most notably a builder called Kevin McCabe whose 1,250m² cob mansion in Ottery St Mary is thought to be the largest ever built in the UK.
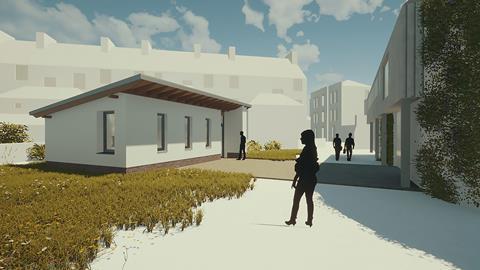
Despite this renewed interest, cob construction remains the niche activity of a few enthusiasts. There are no standards for making and using cob, and insulation needs adding to the walls in order to meet building regulations. McCabe’s home is insulated with expanded polystyrene, which detracts from the sustainability credentials of cob.
A joint British-French project aims to address these issues and move cob from obscurity into the mainstream. Called CobBauge, the conjoined British and French names for the material, the project is being led by Plymouth University and aided with €4m of EU funding. Other partners include Caen University, the Graduate School of Construction Engineers of Caen, Earth Building UK and Ireland, and Hudson Architects.
The project started in 2017 and has now reached the stage where the walls of CobBauge’s first UK building have just been completed. What has it taken to get to this point and what are the prospects for the material?
Project partners
- Plymouth University
- Graduate School of Construction Engineers of Caen, ESITC Caen
- Regional Nature Park of the Marshes of Cotentin and Bessin
- Earth Building UK and Ireland
- University of Caen Normandy, LUSAC Laboratory
- Hudson Architects
“The issue is getting through building regulations, specifically Part L,” explains Steve Goodhew, the Plymouth University professor leading the project. According to Goodhew, a cob wall would need to be over a metre thick to meet the minimum U-values stipulated in Part L. “Anyone with a commercial sense isn’t going to accept that,” he says.
The project aims to make cob a commercially viable proposition by backing it with clear performance and usage data, ensuring that wall thicknesses can be kept below 600mm and built easily with industry standard equipment.
One way of boosting the thermal properties of cob is to incorporate a higher percentage of straw or other insulating material. The downside is that the greater the percentage of insulation used, the weaker the mix.
“There is a relationship between density and strength,” explains Goodhew. “We found that we can’t get a cob mix that meets Part L and Part A [structures].”
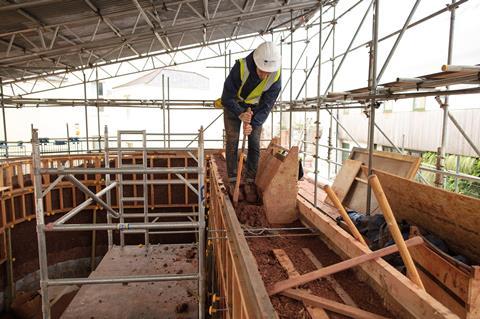
The answer is a composite wall consisting of a 300mm-thick structural zone and a 300mm-thick insulating one. The structural zone is made from traditional cob, but the insulating zone incorporates a high percentage of hemp shiv – the chopped-up woody part of the plant which is a good insulator and grows very quickly on poor soils, making it very sustainable.
The wall is built in one go to form a monolithic structure, eliminating the secondary insulation fixing process. This has a U-value of 0.26W/m²k, enough to meet Part L. The insulating layer can be placed on the outside for regularly occupied buildings to take advantage of the thermal mass of the inner, structural layer. For buildings with occasional heat demand, such as meeting halls, the insulation could be placed on the inside for faster warming-up.
Getting to this point has taken years of research. The team experimented with six French soil types and six British ones, as well as with six different types of fibre. “That is quite a matrix,” says Goodhew.
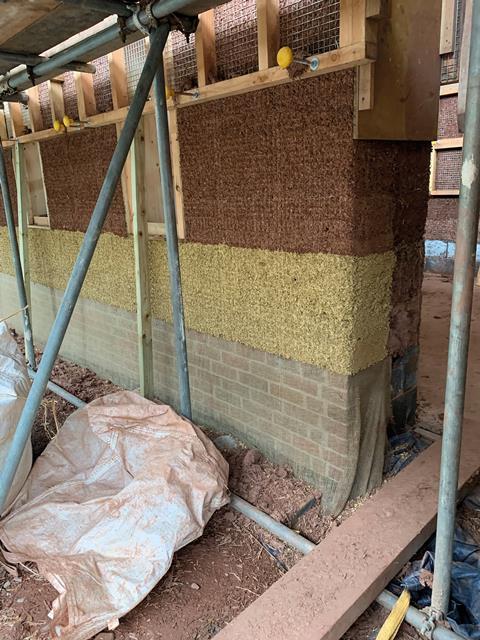
The load-bearing capacity of the wall is being tested in the university’s civil engineering laboratory. Two parallel walls have been built and loaded with a combination of sandbags and hydraulic jacks. These have been progressively loaded and at the time of writing were carrying a total of 11.3 tonnes, which comfortably exceeds the structural requirements of Part A for a two-storey residential building. Goodhew reckons the walls should be able to take 13 to 14 tonnes before failing.
Having established the best mixes for the structural and insulation zones, the team were ready to trial the product on a real project.
The new building is being constructed on Plymouth University’s campus as part of the Sustainable Earth Institute and is a single-storey teaching and meeting space. The design is deliberately modern, with crisp, white rendered walls and a monopitch roof.
Goodhew stresses that this building has not received any special favours from the university or council. “The building has gone through planning, building regulations and the full university procurement process,” he says. “It is a proper project and a more powerful statement for having gone through that process.”
The building features conventional strip foundations and a 600mm-high plinth built with an outer brick skin and a double-block inner one, with the cavity infilled with foamed glass insulation. The slab is built on foamed glass and features a high percentage of cement replacements to minimise its carbon footprint.
The roof of the structure includes a generous overhang to keep water away from the walls. “Cob buildings need a good hat and a good pair of boots,” says Goodhew.
Soil suitability
A clay-rich subsoil is needed for cob. A simple field settlement test will determine a soil’s suitability – as clay settles out differently from silt and gravel. The rich red soil for this project was sourced from Ottery St Mary in east Devon, an area with a high number of cob buildings. For the structural mix, water and straw are combined with the soil using a rear-mounted bucket on an excavator in a skip.
The mix can be checked using the ball test – a 1kg ball of material is dropped from a height of 1m and the deformation of the ball measured. If it does not deform, the material is too stiff; conversely, if it splats into a pancake it is too wet.
Goodhew likens this to a slump test used to check the workability of a concrete mix. “We trust that for the workability of concrete, so why shouldn’t we trust this for cob?” he says.
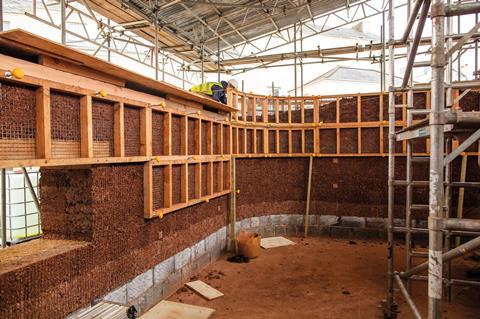
The clay for the insulating section of the wall is placed in a tank of water for a few days to enable it to break down. This is then mixed up with a plasterer’s paddle mixer.
“You get a wonderful mixture that is like chocolate mousse,” Goodhew says. The consistency of this slip can be checked by pouring it onto a glass plate and measuring the spread. Once this is correct, the slip is mixed with hemp shiv in a ratio of three parts of hemp to one of slip in a vertical axis mixer.
Specially designed formwork is used to place the two mixes. This consists of a timber frame 600mm high and faced with mesh. A wooden box occupying the half of the wall where the insulating layer will go is positioned on the inside of the formwork and buckets used to place the structural mix. This is compacted by treading and beating the material down with a wooden thwacker. Then the wooden box can be removed and the insulating mix placed and compacted, and the process repeated around the building perimeter. According to Goodhew, the two different mixes bond firmly to form one homogenous structure.
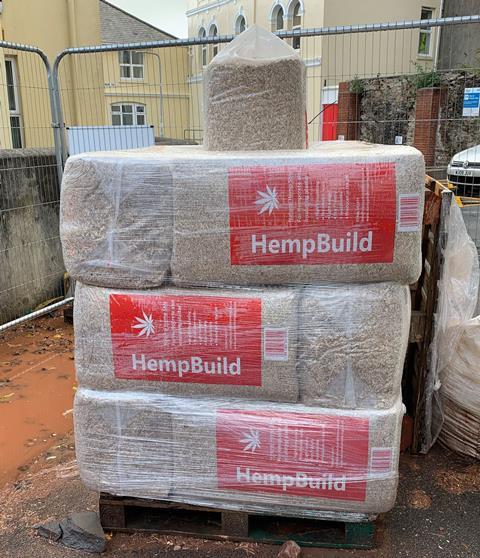
Goodhew says that, once the cob specialist was familiar with the process, a layer 300mm deep could be placed in one day. The formwork can hold two layers and is used two sections deep – in other words, enough to support four layers.
The cob is given a week and a half to dry – a process aided by using a mesh for the sides of the formwork rather than solid board. Once the cob is sufficiently dry, the lower section is removed and placed over the existing top section ready for the next two layers. There is very little apparent shrinkage, which needs to be below 2%.
The cob walls took about seven weeks to complete and will be finished with a clay plaster internally and a lime render externally. The insulating layer of cob is friable and easily damaged – the render will protect it from abrasion and driving rain, plus it helps give the building a more modern, crisp appearance.
The building will be finished next year. The walls will be monitored for moisture and temperature to see how these two parameters interact within the structure, and the air quality in the building will be monitored too.
Downsides
Goodhew concedes that cob has some disadvantages, which include the time needed for the material to dry before the next layer can be placed. He says this would not be such an issue where several houses are being constructed on a development, as the cob team could place a layer then move onto another home the following day.
The second downside is that cob needs to be kept dry during construction, which can be a challenge in wetter areas such as the West Country. The Plymouth building has been protected with a temporary roof during construction, which took place outside the traditional cob-laying, drier months of the year. A potential solution is prefabricated cob blocks, an area that requires further work.
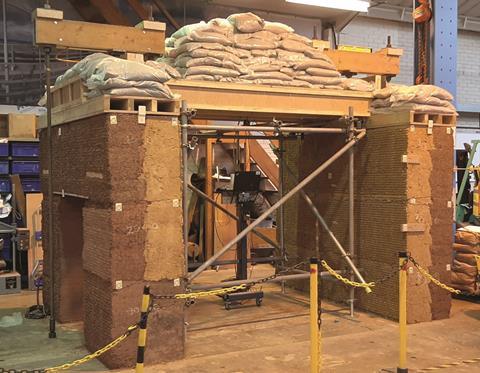
Goodhew accepts that cob is not going to take over the world but sees it as a positive contribution to a basket of zero carbon construction solutions. He says the material is ideal for areas of the UK where there is a tradition of cob construction, as the materials and skills are more likely to be available.
He says councils and housing associations are more likely to embrace cob than are private housebuilders, as many of these have ambitious carbon reduction targets and are happier to take on innovative forms of construction.
Cob could appeal to private housebuilders, though. Goodhew points to a 45-unit housing development near where he lives where the builder is having to shoulder the cost of disposing of 10,000 tonnes of subsoil. The walls of an average home need 100 tonnes of the material, which would not only cut disposal costs in half but would save money on the materials needed for a conventionally built wall too.
The CobBauge project is happily timed. It started in 2017 when there was little interest in the embodied carbon impacts of materials and completes in 2023 with interest at an all-time high. This, combined with the project team’s work to make this highly sustainable material construction-friendly, means that it hopefully has a good chance of success.
CobBauge in the field
The CobBauge project outcomes include the construction of a private house on either side of the Channel, with the idea that these would be monitored for their performance. Anthony Hudson, the founder of Hudson Architects and a CobBauge project partner, describes the Plymouth project as an “extra” as the private house was to be built in Norfolk where the practice is based.
The Plymouth project has turned out to be a key test bed for the project, because the two projects that Hudson Architects had lined up, including one with the National Trust, have been cancelled because visitor income streams dried up during the pandemic.
Hudson has found two replacement clients: East Suffolk district council and a private builder developer based in north Norfolk.
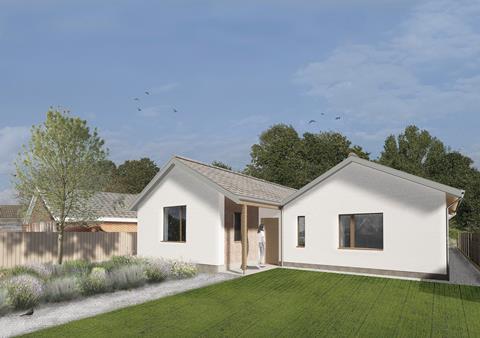
He says the council is very interested in low energy construction, which includes cutting emissions from construction, and wants to demonstrate that cob can be successfully used by a council (visualisation, right). Provided that an issue with a water main running under the site can be resolved, the council house will be a single-storey two-bedroom council house with a traditional pantile roof for social rent.
“We wanted to show that you can build something fairly conventional-looking without terrifying anyone, but it is still made out of earth,” says Hudson. He describes the private developer home, which will be built in Fakenham, as more contemporary-looking, still single-storey but with a low pitch green roof.
According to Hudson, the developer is “very keen” and will build the home itself. He says it is quite happy to take the risk, given the exhaustive research that has been carried out into the material. Hudson has talked to building control and mortgage lenders, and to date they have not expressed any concerns about CobBauge’s cob system, again helped by the test programme.
“Everyone knows earth buildings stand up. They are straightforward and simple; there is nothing high-tech about it,” Hudson says.
As a result of the delays in getting the pilot project off the ground, these will be completed after the CobBauge research project formally ends in 2023, which means that there is no funding for monitoring.
Hudson says he hopes to find funding to monitor the Norfolk buildings but at least the project team will have the monitoring data from the Plymouth University project.


























No comments yet