The office is back – and we’re not talking David Brent. Post pandemic, businesses need to be offering their staff workplaces they really want to be in – collaborative spaces, healthy, sustainable environments and lots of smart technology. Here are two recently completed offices that appear to pull it off
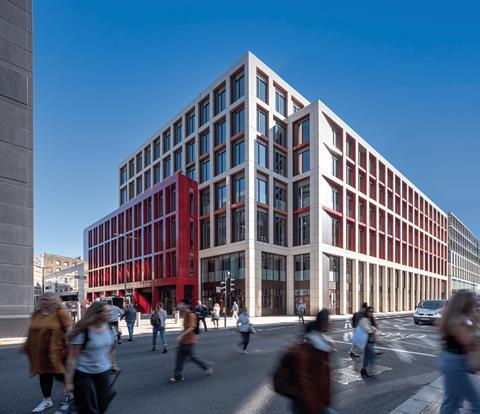
Two years ago, people thought the office was dead. Thanks to technologies such as Teams, workers transitioned to working from home during the pandemic relatively easily and the prospect of going back to long, expensive commutes on crowded trains seemed unthinkable.
City-centre businesses catering for office workers feared for their future, and everyone wondered what was going to happen to all those gleaming, empty office buildings – monuments to another age.
Over the past two years confidence in office working has returned as those isolated at home want the collaboration and camaraderie of the office back. Bosses have also realised that collaboration is essential to promote good ideas and for integrating new starters into corporate culture. For many businesses, hybrid working – two to three days a week in the office combined with home working – is fast becoming the norm.
During this time, large corporates have set themselves tough decarbonisation targets, which means they want to occupy low carbon buildings. Developers are responding by building low or net zero buildings, with the industry stepping up in kind.
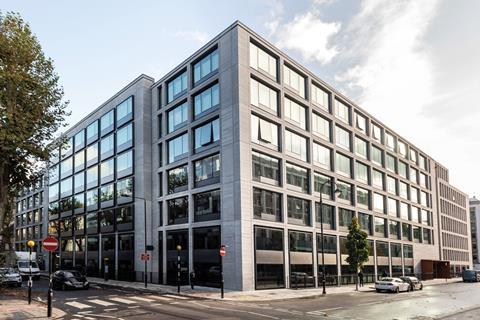
The post-pandemic office has to be sufficiently attractive to tempt workers back into city centres, provide the facilities that promote collaboration and hybrid working, and be net zero carbon in operation too.
To get a better idea of what the workspace for this brave new world looks like, Building visited two recently completed central London offices. The first is a speculative 144,000ft² scheme in Farringdon from international office developer HB Reavis. Called Bloom, it will be net zero in operation with an impressive set of sustainability, wellbeing and technology certification; the building boasts an EPC A rating, BREEAM Outstanding and WiredScore Platinum, and it is also on course to receive WELL Platinum certification, too.
The second building is a 380,000ft² scheme in Charlotte Street, Bloomsbury, and is Derwent London’s largest development to date. Services and structural engineering was provided by Arup, which has leased 41% of the office space and fitted this out to its own specification.
The building is Derwent’s first net zero development with BREEAM Excellent and an EPC rating of B. LEED certification is pending, with a Gold rating being targeted. Both buildings could be described as bellwethers for the future London office.
>>>Also read: Carbon targets prompt rethink for Landsec on £400m London office makeover
>>>Also read: How to find the sweet spot for hybrid workers (and everyone else)
>>>Also read: Cost model: Office fit-out
Bloom: ready-to-go offices offering fresh air, free folding bikes and a club feel
This project gives new meaning to the phrase “location, location, location”. It is bang next door to the Elizabeth line’s Farringdon entrance, which will start bringing people in from beyond west and east London from next week.
This entrance also serves Thameslink trains, which connect places as far away as Brighton, Bedford and Cambridge. Farringdon is also on the Circle line, and the cyclists’ entrance to the building is literally right on Cycleway 6, connecting Elephant and Castle with Kentish Town.
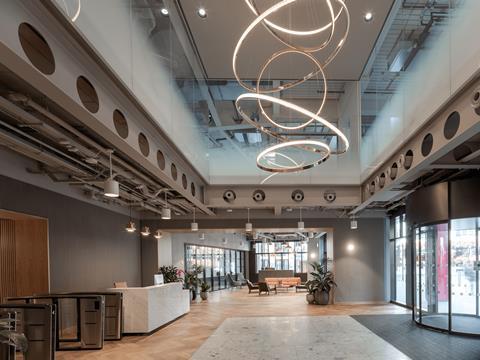
The seven-storey building is mostly offices, with some retail at ground level. Three floors feature terraces, providing more than 15,000ft² of external amenity space.
The first floor is split into two fully fitted-out offices, with the rest fitted out to Category A. All the floors have been leased apart from the seventh floor, with one half of the first floor leased and the other under offer.
The idea behind these smaller areas is that they are more flexible as they are ready to go. “It captured a change in the market, coming out of the pandemic. If someone wants an office, they can sign the lease and be in the next day,” explains Nick Oakley, HB Reavis’s asset manager.
HB Reavis says it believes this is the first building in Europe to feature BREEAM Outstanding, WiredScore Platinum and potentially WELL Platinum certification.
What is the building like?
Designed by John Robertson Architects, the exterior is inoffensive with regular, rectangular glazing set into an off-white glazed surround. A brightly glazed, red, four-storey projecting section on the Cowcross Street side gives the building added pizzazz and announces the entrance with terra cotta window reveals visually lifting the other elevations.
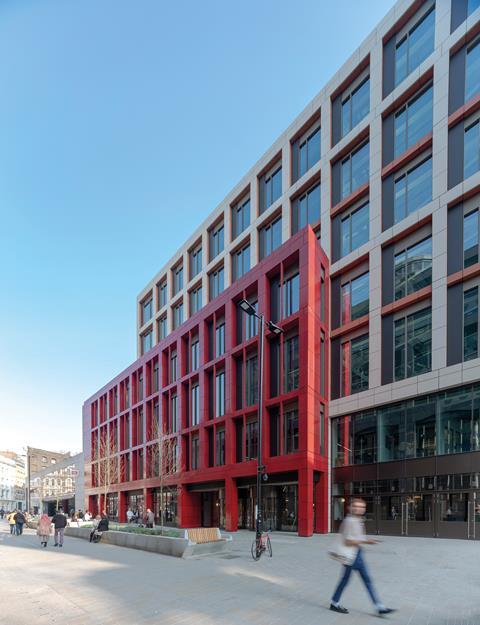
The ground-floor reception has a pleasant club-meets-big-office feel with an oak parquet floor, a double-height space enlivened by a curliewurlie LED-illuminated modern take on a chandelier. The walls have a ribbed grey finish which is offset by timber-lined reveals.
The area to the right of the reception desk has a sofa and easy chairs, with a barista serving coffee worthy of a speciality coffee shop. A space to the side will become a retail unit once a tenant signs up.
Another nice touch is a rack of bright orange Brompton folding bikes which are free for building occupiers, with the bikes booked via the dedicated Bloom app. The app functions as a building access card and also enables users to book other facilities, including the gym.
The gym is in the single-level basement – the Farringdon Elizabeth line station is directly below the building as this is an over-site development, precluding a deeper excavation. The gym has the usual equipment such as cross-trainers and running machines and runs a variety of fitness classes for building occupiers.
Cyclists are well served, with access to the building at ground-floor level off the adjacent cycleway. There is plenty of secure bike parking in the basement, which includes well-appointed changing room and showers. Neat touches include USB ports inside the lockers for charging bike lights and dedicated cubby-holes below for cycling shoes.
What about wellbeing and the impact of the pandemic?
Oakley says the building was designed before the pandemic, with barely any changes needed to the finished product thanks to the specification set by WELL. “The fact the WELL standard was adopted was a massive benefit,” he says.
“It means there is full fresh air supply to the offices, good filtration, acoustics and natural light.” WELL also sets standards for materials, to minimise volatile organic compounds and water quality.
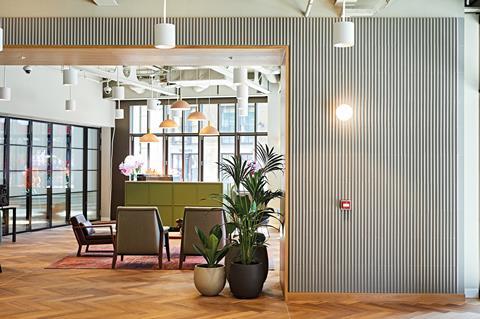
Floors four, six and seven have private terraces with an overall 11% ratio of terraces to office space. There is a communal terrace available to all at level seven. This features a generous area of greenery in planters that can be moved around according to how the terrace is being used.
The ready-to-go office space on level one features the HB Reavis-developed smart office monitoring and management system Symbiosy. This monitors air quality in individual spaces such as meeting rooms, energy use and outdoor air quality. The system will flag poor indoor air quality and adjust ventilation rates to suit. The system can also be used to book meeting rooms and locate colleagues.
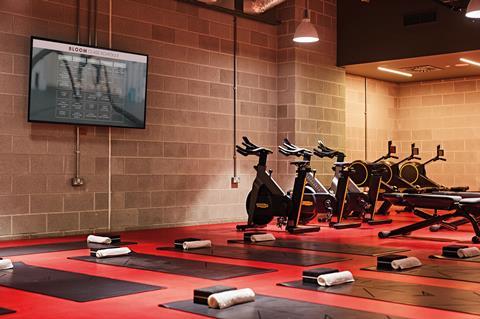
Tenants get a monthly consultation with an in-house workplace consultant who can advise on the most effective use of space. The Symbiosy system can also identify how spaces are being used. “We can see that no one has used a meeting room in six months, so we can help advise them to use the space more effectively,” Oakley says.
The ready-to-go office space has 30 desks, with most of the space being given over to breakout space, meeting rooms and pods plus a very generously sized kitchen and dining/socialising area. The idea is that people can come into the office to meet and collaborate, with relatively few workers booking into a desk for the day.
How are carbon emissions being reduced?
The building is almost next door to Citigen, a district trigeneration facility supplying heat, cooling and electricity. According to Ian Farmer, head of design for HB Reavis, connecting to this system was a condition of planning. This has the benefit of cutting carbon emissions as trigeneration is very efficient and liberates plant room space in the building for other uses.
“The fact you don’t need heat rejection space on the roof means more space for PV,” says Lee Hargreaves, an associate director at Buro Happold which was responsible for the structural and MEP design.
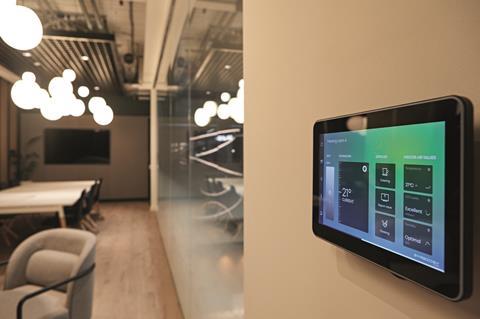
The building was designed in 2016 and probably would have been powered by gas boilers and chillers if planning rules had not required connection to Citigen. Farmer says air-source heat pumps were discussed at the time.
“When we took on Buro Happold, they were pushing for air-source heat pumps. That was the first time we were hearing about the benefits of these pumps for large-scale commercial buildings,” he says. “I can’t say we wouldn’t have gone down the air-source heat pump route [if planning rules hadn’t obliged us to connect to Citigen].”
Citigen is a gas-fired plant but owner E.on is in the process of decarbonising it by moving over to heat pumps. Three heat pumps that can operate in cooling and heating mode have been recently installed along with three boreholes that are used to store low-grade heat rejected by the chillers.
This can be recovered using the heat pumps when needed. E.on says these changes have cut carbon emissions from the plant by 50%.
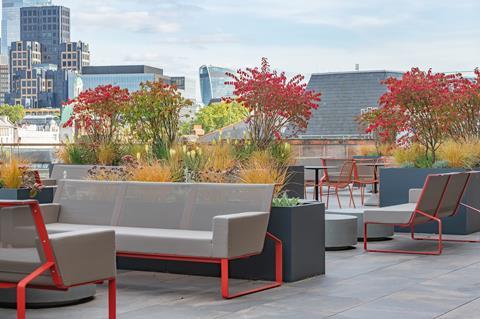
Bloom is very energy efficient, with an EPC rating of A. The spaces are heated and cooled via four-pipe fancoil units with air-handling units mounted at the top of the building.
Embodied carbon was not considered during the design and construction of this building, although HB Reavis is now embracing this. A development in Worship Square, which completes in 2024, aims to reduce embodied carbon by 50% compared with current industry buildings. HB Reavis is targeting a 5* Nabers rating in addition to BREEAM Outstanding and WELL Platinum. The space will cater to all types of office occupier, with traditional long-term leases, ready-to-go spaces and a co-working offer too.
Project team
Client HB Reavis
Concept architect John Robertson Architects
Executive architect Weedon Architects
MEP and structural engineer Buro Happold
Construction management HB Reavis
80 Charlotte Street: an all-electric building with a post-pandemic fit-out
This mixed-use scheme occupies a city block in the heart of London’s Fitzrovia. Most of the building is new-build, with 322,000ft² given over to offices. Two buildings have been retained on the east, Whitfield side of the development and turned into residential accommodation with some office space too.
There is also some retail at ground level. The building steps back above level five, creating space for roof terraces. There is also a pocket park to the south on Chitty Street, created by cutting an inset into the building.
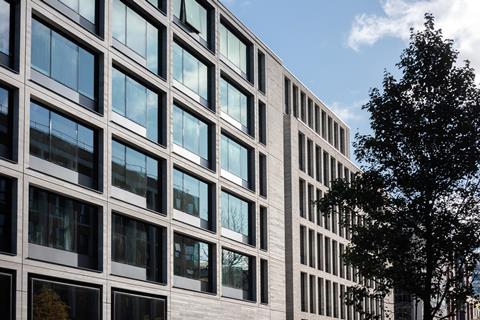
Arup was engaged by developer Derwent to provide structural and MEP design services, the facades and IT infrastructure. Arup also decided to lease 133,600ft² of office space in 2017, taking the lower ground floor and part of the ground and first floors. Arup was responsible for its own fit-out, which was designed by Arup Architecture with Perkins&Will.
The building is BREEAM Excellent rated with an EPC of B and LEED Gold certification pending. What marks this scheme out is that it is Derwent London’s first all-electric building. Derwent says that the emissions from electricity generation will be offset, making the building net zero in operation.
What is the building like?
Designed by Make Architects, the scheme’s considerable bulk has been softened by a variety of facade treatments. Externally it reads as two separate buildings on the Charlotte Street elevation.
The southern end is clad in a warm grey linear brick interspersed with punched, rectangular windows. The northern end is clad in precast, boardmarked concrete and features larger, square windows with much higher glazing at ground level. These blocks feature an inset where they join, further reinforcing the two separate identities.
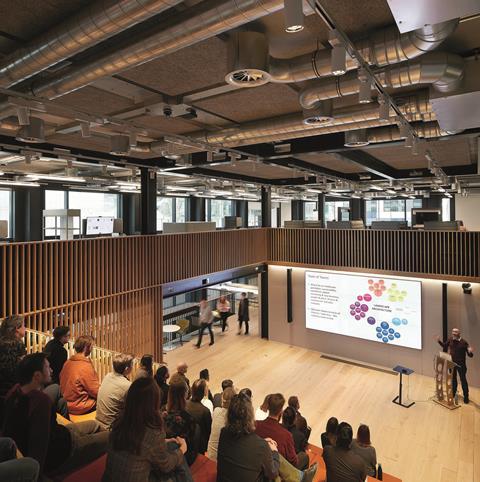
A central Corten canopy announces the main entrance. To the south, the pocket park inset serves to break up the building’s mass. The building steps back at levels five and six to help it relate more sympathetically to neighbouring buildings. Overall, the scheme is handsome and quietly contemporary, helped by its quality and attention to detail.
The entrance area features a polished concrete ramp which switches to hardwood flooring once inside the reception. A glitzy, brass-topped bar to the left of the reception desks injects some glamour, and the bar is available to all building occupants.
The contemporary theme is carried through into the lift lobbies with polished concrete floors and boardmarked concrete walls. Three atriums help bring light into the deep-plan building and there is cycle parking in the basement, which includes e-bike charging points.
What about wellbeing and the impact of the pandemic?
As in Bloom, building occupiers have access to the terraces at the top of the building. The pocket park to the side of the building also provides a green refuge. A separate space with a dedicated external entrance, DL/78, is accessible by all building users and offers a cafe at ground floor level open to the public, and a calm, breakout area downstairs that includes long tables for collaboration, coffee tables complete with easy chairs and a library area with sofas.
The whole feel of the space is that of a boutique hotel, with contemporary art on the walls and domestic-style lighting. There is also a wellness room offering a variety of treatments.
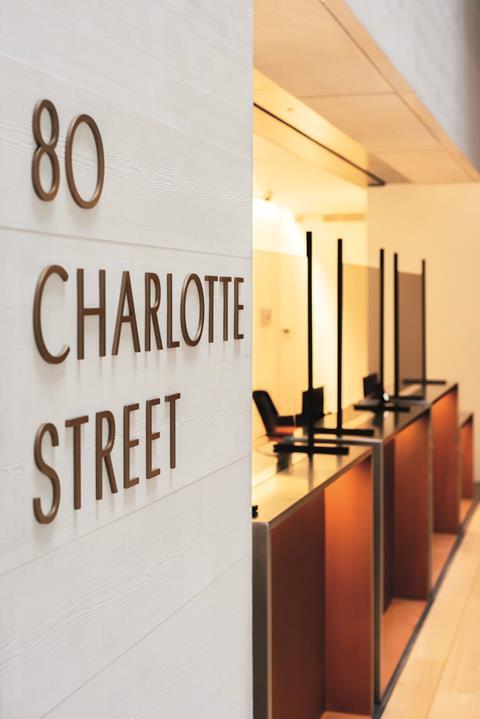
Inside the main building, the fire escape stairs have been integrated into the building through glazing to the atrium, with the idea these are more pleasant to use than the usual dark and dingy offering, encouraging occupiers to walk rather than using the lifts. Arup has installed additional stairs linking its own floors.
Rahul Patel, director of the building services team, says the pandemic did have an impact on Arup’s fit-out. “When the pandemic hit, we paused our fit-out and took the opportunity to reappraise what the space should be,” he explains.
This appraisal included looking ahead to see what the purpose of the office would be after the pandemic ended, working out the likely uses and interactions best done in person and the best ways of enticing people back. As a result, Arup reduced the number of desks and increased the collaboration space, ensuring there were a variety of types as no one was quite sure which would be the most popular.
Smart technology is a fundamental part of the wellbeing strategy. Sensors linked to a dedicated dashboard give workers real-time information about the environment around individual desks or in meeting rooms, including noise levels, temperature and air quality. This enables people to choose a desk that suits their particular needs.
The windows are openable too, should people want more fresh air. “Giving people more data so they can make more informed decisions about their environment is a pretty powerful thing in terms of creating happy occupants,” says Patel.
He adds that the system provides a useful diagnostic function too – for example, consistently high CO2 levels in a meeting room could indicate problems with the ventilation to that room.
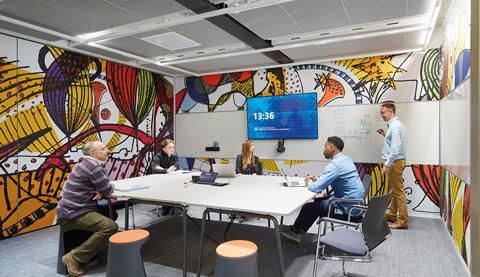
Some 70% of the available space is dedicated to collaboration which includes meeting rooms, booths, informal meeting areas with tables or easy chairs. There is also a “town hall” meeting space which features bleacher seating straddling two floors. The remaining space is dedicated to bookable desks.
Arup says the space has been “phenomenally successful” with staff, with the number of people coming into the office increasing. It is now about two-thirds of the figure from pre-pandemic days. Tuesdays, Wednesdays and Thursdays are the most popular days, with Monday not far behind. Friday is the quietest day.
Workers are opting for collaboration types with which they are most familiar, such as larger tables with screens and whiteboards as teams come back together. Some of the more novel arrangements are not used much, so Arup has responded by allowing these to be used with fewer booking restrictions.
How are carbon emissions being reduced?
The building is all-electric with air-source heat pumps supplying heat and cooling. This was almost unheard of when Arup proposed it back in 2010; in 2022 it seems like a very prescient decision. “At the time it was a bit of a risk because no one was doing it, and the efficiency of heat pumps were being questioned and challenged,” says Patel.
Patel says it made sense in carbon terms in 2010 and much more so now as the grid has decarbonised at a faster rate than predicted – the current carbon factor of electricity is half that of 2010. Polyvalent heat pumps, which can heat and cool simultaneously, were specified – these are more efficient as they can reclaim rejected heat from cooling to heat other areas of the building rather than being rejected to the atmosphere.
Hot water preheating is provided by 80m² of solar thermal panels mounted on the roof. Fresh air is supplied from risers in the atrium to the underfloor area, with air tempered by ceiling-mounted four-pipe fancoil units.
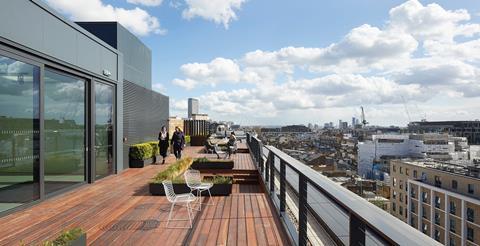
Patel points out that the floor-to-floor height of this building is just 3.35m, which created an extra floor within the planning envelope. He says a lot of time was spent planning the services with the benefit that these look very neat and uncluttered.
The team did consider refurbishing the existing, 1960s Saatchi building on the site. “The concrete was poorly compacted with exposed rebar, so it was beyond saving,” says Patel.
Three existing buildings on Whitfield Street have been folded into the scheme. Arup says this – combined with efficient design to minimise the amount of steel and rebar in the structure, a precast facade and new materials with a high recycled content – reduced embodied carbon by 38% compared with a benchmark office building.
Since 80 Charlotte Street, Derwent has committed to become a net zero business by 2030, and 19-35 Baker Street, which recently started on site, will be net zero including all-electric services when it completes in 2025.
Project team
Client Derwent London
Architect Make
MEP and structural engineer Arup
QS Aecom
Project manager Avison Young
Contractor Multiplex




























No comments yet